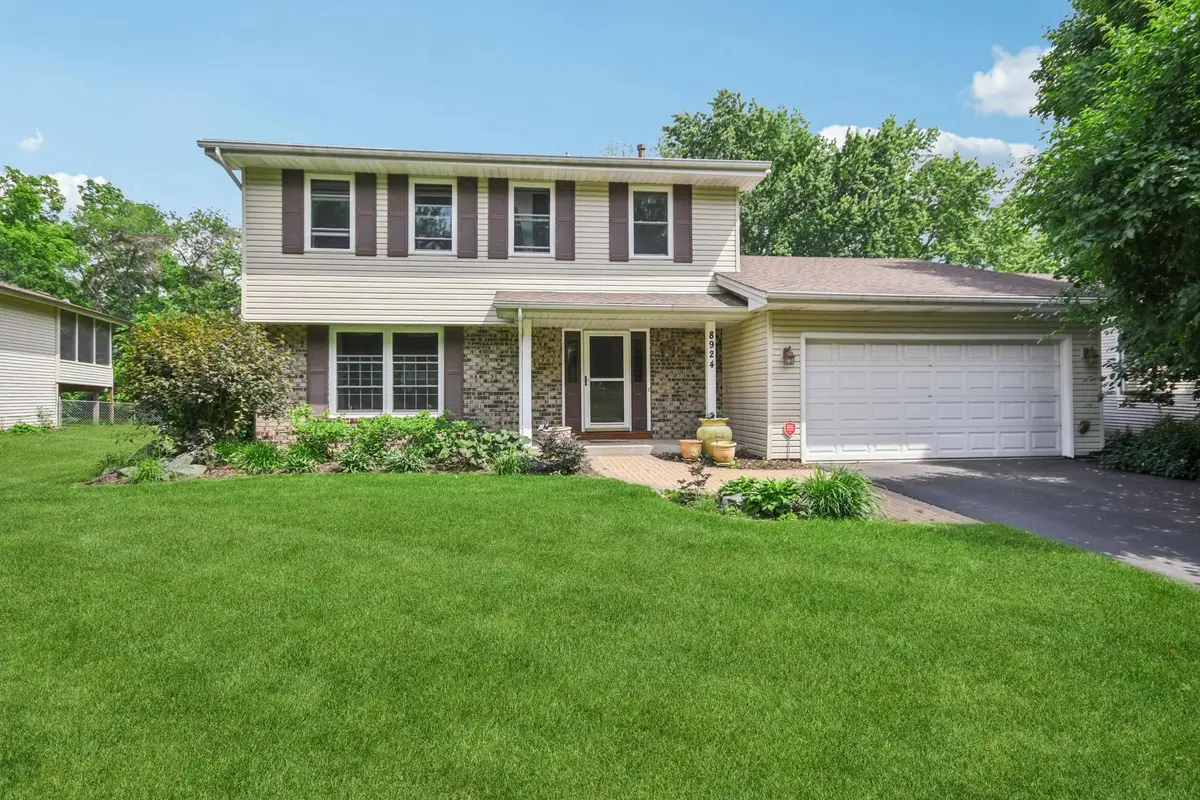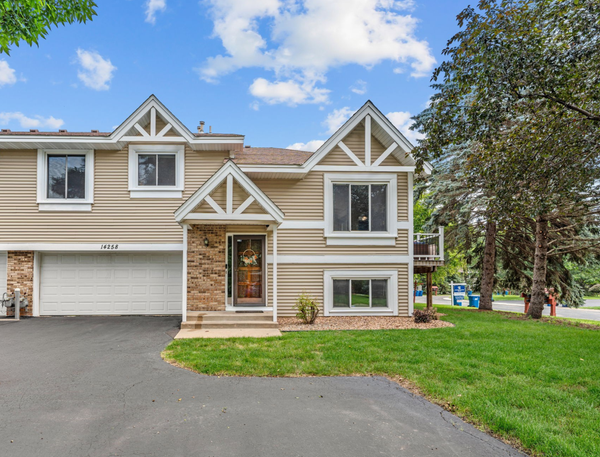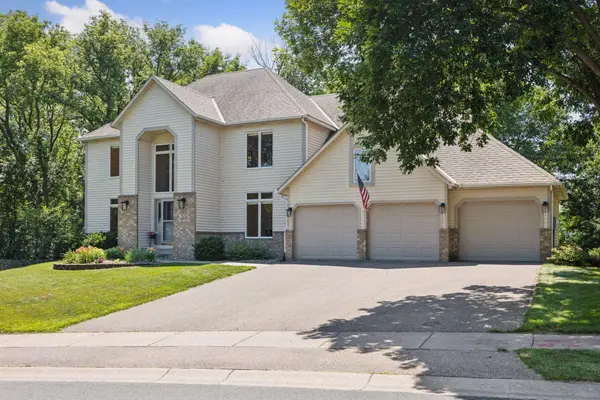8924 Darnel Road, Eden Prairie, MN 55347
Local realty services provided by:ERA Gillespie Real Estate



Listed by:ryan m platzke
Office:coldwell banker realty
MLS#:6745959
Source:NSMLS
Price summary
- Price:$495,000
- Price per sq. ft.:$205.05
- Monthly HOA dues:$5
About this home
Charming two-story home in prime Eden Prairie location. Welcome to this beautiful and versatile home offering 2,414 square feet of inviting living space, ideally nestled on a picturesque 0.32-acre lot in one of Eden Prairie’s most sought-after neighborhoods. Thoughtfully designed with an open and airy floor plan, this home is filled with natural light and warm, welcoming spaces throughout. All new kitchen appliances in 2024 and furnace, water heater & A/C all updated within the last 5 years.
Enjoy cooking and gathering in the open-concept kitchen featuring stainless steel appliances, generous cabinet space and a large kitchen window offering peaceful views of the backyard. Spacious main floor family room with a cozy fireplace—perfect for everyday living or entertaining. One of the standout features of this home is the light-filled sunroom, a tranquil retreat perfect for morning coffee, reading, or simply soaking in the serene views of the mature trees and lush yard.
Upstairs, you’ll find three spacious bedrooms, including a primary suite complete with a private bathroom and walk-in closet. The finished lower level offers a flexible space ready for your personal touch—whether it's a second family room, home office, gym, or playroom.
Meticulously maintained and move-in ready, this home also boasts an expansive, tree-lined backyard—perfect for gardening, outdoor activities, or peaceful relaxation.
Located just minutes from Eden Prairie schools, parks, trails, shopping, and more, this is your opportunity to live in a vibrant community with everything you need close at hand.
Don’t miss your chance to call this inviting Eden Prairie gem your new home!
Contact an agent
Home facts
- Year built:1979
- Listing Id #:6745959
- Added:49 day(s) ago
- Updated:July 14, 2025 at 11:07 PM
Rooms and interior
- Bedrooms:3
- Total bathrooms:3
- Full bathrooms:1
- Half bathrooms:1
- Living area:2,414 sq. ft.
Heating and cooling
- Cooling:Central Air
- Heating:Fireplace(s), Forced Air
Structure and exterior
- Roof:Age Over 8 Years, Asphalt
- Year built:1979
- Building area:2,414 sq. ft.
- Lot area:0.32 Acres
Utilities
- Water:City Water - Connected
- Sewer:City Sewer - Connected
Finances and disclosures
- Price:$495,000
- Price per sq. ft.:$205.05
- Tax amount:$5,323 (2025)
New listings near 8924 Darnel Road
- Coming Soon
 $589,900Coming Soon5 beds 3 baths
$589,900Coming Soon5 beds 3 baths16684 Rogers Road, Eden Prairie, MN 55347
MLS# 6770936Listed by: RE/MAX RESULTS - New
 $285,000Active2 beds 2 baths1,312 sq. ft.
$285,000Active2 beds 2 baths1,312 sq. ft.14258 Towers Lane, Eden Prairie, MN 55347
MLS# 6772737Listed by: KELLER WILLIAMS REALTY INTEGRITY LAKES - Open Fri, 3 to 5pmNew
 $575,000Active3 beds 4 baths2,762 sq. ft.
$575,000Active3 beds 4 baths2,762 sq. ft.16344 Millford Drive, Eden Prairie, MN 55347
MLS# 6772401Listed by: EXP REALTY - New
 $659,900Active5 beds 5 baths3,898 sq. ft.
$659,900Active5 beds 5 baths3,898 sq. ft.8943 Sylvan Ridge, Eden Prairie, MN 55347
MLS# 6772277Listed by: HOLLWAY REAL ESTATE - Open Sat, 12 to 2pmNew
 $379,900Active3 beds 2 baths2,007 sq. ft.
$379,900Active3 beds 2 baths2,007 sq. ft.17686 Evener Way, Eden Prairie, MN 55346
MLS# 6766278Listed by: EDINA REALTY, INC. - Open Sat, 12 to 2pmNew
 $639,000Active3 beds 3 baths3,032 sq. ft.
$639,000Active3 beds 3 baths3,032 sq. ft.13965 Saint Andrew Drive, Eden Prairie, MN 55346
MLS# 6745080Listed by: EDINA REALTY, INC. - New
 $665,000Active3 beds 3 baths3,341 sq. ft.
$665,000Active3 beds 3 baths3,341 sq. ft.17407 Ada Court, Eden Prairie, MN 55347
MLS# 6771657Listed by: RE/MAX RESULTS - New
 $425,000Active4 beds 3 baths2,304 sq. ft.
$425,000Active4 beds 3 baths2,304 sq. ft.10246 Lee Drive, Eden Prairie, MN 55347
MLS# 6761561Listed by: COLDWELL BANKER REALTY - New
 $1,125,000Active5 beds 6 baths4,571 sq. ft.
$1,125,000Active5 beds 6 baths4,571 sq. ft.6264 Coteau Trail, Eden Prairie, MN 55344
MLS# 6771281Listed by: EDINA REALTY, INC. - Open Sat, 12 to 2pmNew
 $289,000Active2 beds 2 baths1,260 sq. ft.
$289,000Active2 beds 2 baths1,260 sq. ft.8990 Scarlet Globe Drive, Eden Prairie, MN 55347
MLS# 6762093Listed by: COLDWELL BANKER REALTY

