5721 Abbott Avenue S, Edina, MN 55410
Local realty services provided by:ERA Prospera Real Estate
5721 Abbott Avenue S,Edina, MN 55410
$1,500,000
- 4 Beds
- 4 Baths
- 3,039 sq. ft.
- Single family
- Pending
Listed by:cari ann carter-cari ann carter group
Office:edina realty, inc.
MLS#:6767225
Source:NSMLS
Price summary
- Price:$1,500,000
- Price per sq. ft.:$363.2
About this home
A Sustainable 9 (S9) luxury custom build inspired by Scandinavian architecture and European simplicity, this stunning Parade of Homes Dream Home is located in one of Edina’s most desirable neighborhoods. Designed with intention and executed with precision, this architect-crafted home blends timeless design with forward-thinking sustainability. The sellers envisioned a home made of extraordinary, eco-conscious materials—and the result is nothing short of spectacular. Clean lines and a harmonious connection to the natural landscape immediately set the tone. Inside, sunlight pours through strategically placed windows, emphasizing the minimalist elegance of the open-concept floor plan. Three bedrooms, three-and-a-half bathrooms, and thoughtful living spaces deliver modern luxury at every turn. Oak floors bring warmth to sleek whites and grays, while the kitchen impresses with Signature Kitchen Suite appliances, Crystal Cabinets, and a spacious island—ideal for entertaining alongside the built-in Sonos sound system. Enjoy summer meals on the main-level deck or sip coffee on the upper-level deck off the owner’s suite. In colder months, cozy up by the Wittus Shaker wood stove or relax in the cedar Finlandia sauna. The lower level features a polished concrete floor with in-floor heat, a family room with wet bar and wine fridge, a guest bedroom, and a full bath. Upstairs, the flexible loft space is ideal for work or guests. The primary suite is a peaceful retreat with blackout shades, a walk-in closet, and a spa-like bath with heated floors. Additional highlights include a 2+ car heated garage, second-floor laundry, generous storage, and a custom mudroom. Smart home features include Wi-Fi boosters throughout. Just five blocks from Pizzeria Lola and Gia, this is conscious luxury living at its finest. 4th Bedroom can be completed prior to closing with acceptable offer.
Contact an agent
Home facts
- Year built:2019
- Listing ID #:6767225
- Added:57 day(s) ago
- Updated:October 02, 2025 at 08:00 AM
Rooms and interior
- Bedrooms:4
- Total bathrooms:4
- Full bathrooms:2
- Half bathrooms:1
- Living area:3,039 sq. ft.
Heating and cooling
- Cooling:Central Air
- Heating:Forced Air, Hot Water, Radiant Floor
Structure and exterior
- Roof:Age 8 Years or Less, Asphalt
- Year built:2019
- Building area:3,039 sq. ft.
- Lot area:0.22 Acres
Utilities
- Water:City Water - Connected
- Sewer:City Sewer - Connected
Finances and disclosures
- Price:$1,500,000
- Price per sq. ft.:$363.2
- Tax amount:$15,910 (2025)
New listings near 5721 Abbott Avenue S
- Coming SoonOpen Sat, 1 to 3pm
 $212,000Coming Soon2 beds 2 baths
$212,000Coming Soon2 beds 2 baths7622 York Avenue S #1110, Edina, MN 55435
MLS# 6798145Listed by: COLDWELL BANKER REALTY - Coming SoonOpen Thu, 4 to 6pm
 $420,000Coming Soon3 beds 2 baths
$420,000Coming Soon3 beds 2 baths420 Harrison Avenue S, Edina, MN 55343
MLS# 6793053Listed by: COLDWELL BANKER REALTY - New
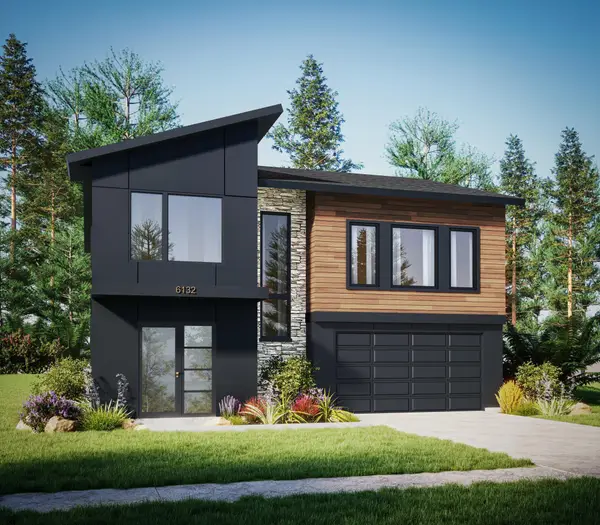 $1,595,000Active4 beds 4 baths3,120 sq. ft.
$1,595,000Active4 beds 4 baths3,120 sq. ft.6132 Oaklawn Avenue, Edina, MN 55424
MLS# 6797956Listed by: LPT REALTY, LLC - New
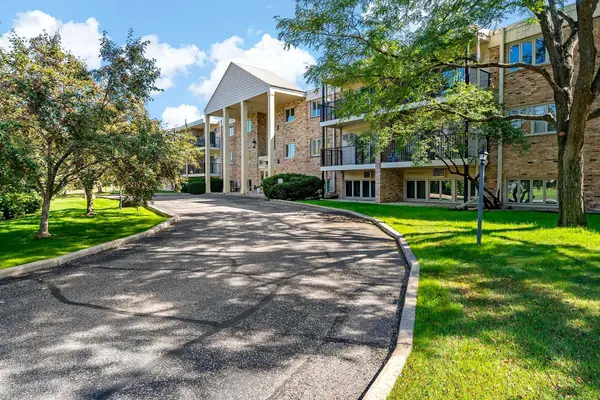 $100,000Active1 beds 1 baths754 sq. ft.
$100,000Active1 beds 1 baths754 sq. ft.4351 Parklawn Avenue #105E, Edina, MN 55435
MLS# 6793476Listed by: EDINA REALTY, INC. - New
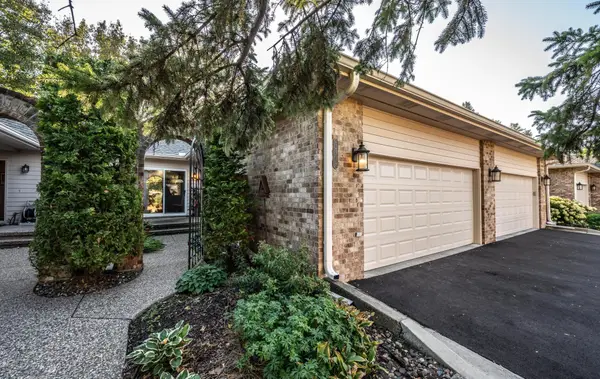 $699,900Active3 beds 3 baths3,288 sq. ft.
$699,900Active3 beds 3 baths3,288 sq. ft.7709 Pondwood Drive, Edina, MN 55439
MLS# 6791536Listed by: MINNESOTA NET HOMES REALTY - New
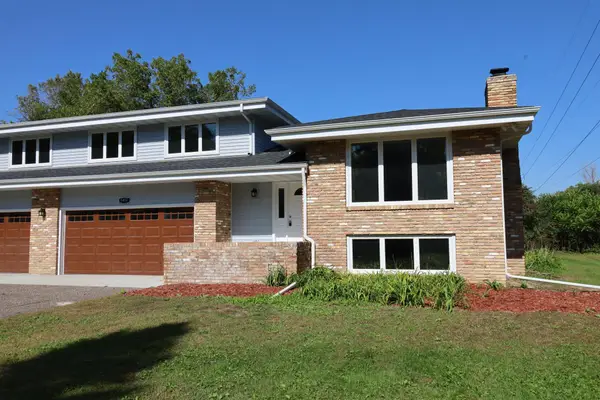 $579,000Active3 beds 3 baths2,094 sq. ft.
$579,000Active3 beds 3 baths2,094 sq. ft.5412 Benton Avenue, Edina, MN 55436
MLS# 6795251Listed by: THE REALTY HOUSE - New
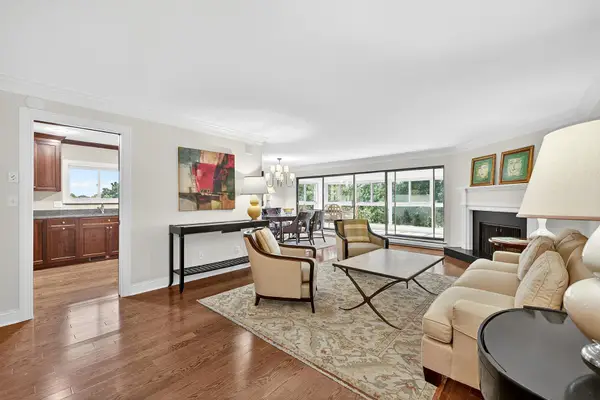 $599,000Active3 beds 2 baths1,630 sq. ft.
$599,000Active3 beds 2 baths1,630 sq. ft.4075 W 51st Street #406, Edina, MN 55424
MLS# 6793006Listed by: COLDWELL BANKER REALTY - Coming Soon
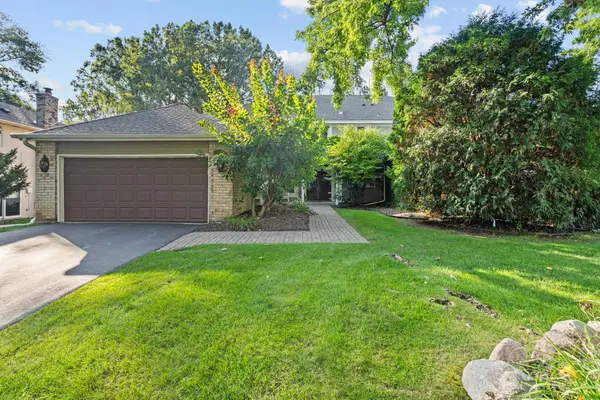 $550,000Coming Soon3 beds 3 baths
$550,000Coming Soon3 beds 3 baths7702 Tanglewood Court, Edina, MN 55439
MLS# 6790987Listed by: EXP REALTY - Coming Soon
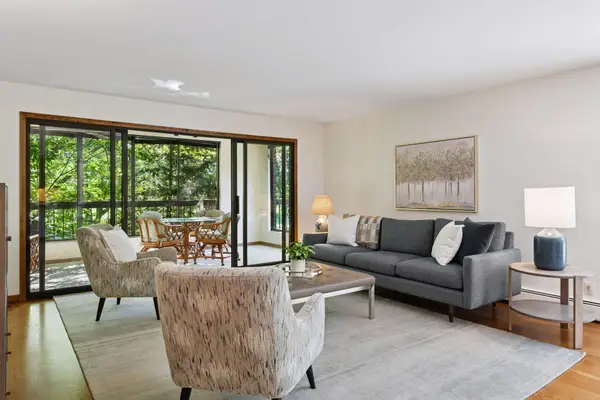 $499,900Coming Soon2 beds 2 baths
$499,900Coming Soon2 beds 2 baths7250 Lewis Ridge Parkway #107, Edina, MN 55439
MLS# 6794217Listed by: EXP REALTY - Coming SoonOpen Sat, 11am to 1pm
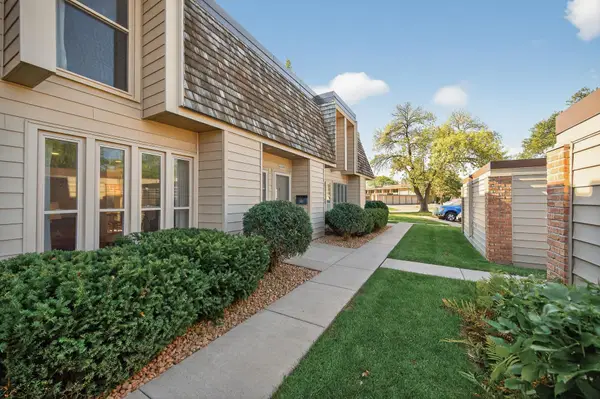 $274,000Coming Soon2 beds 2 baths
$274,000Coming Soon2 beds 2 baths6347 Barrie Road, Edina, MN 55435
MLS# 6784555Listed by: RE/MAX ADVANTAGE PLUS
