3484 Hidden Creek Road Ne, Haverhill Twp, MN 55906
Local realty services provided by:ERA Gillespie Real Estate
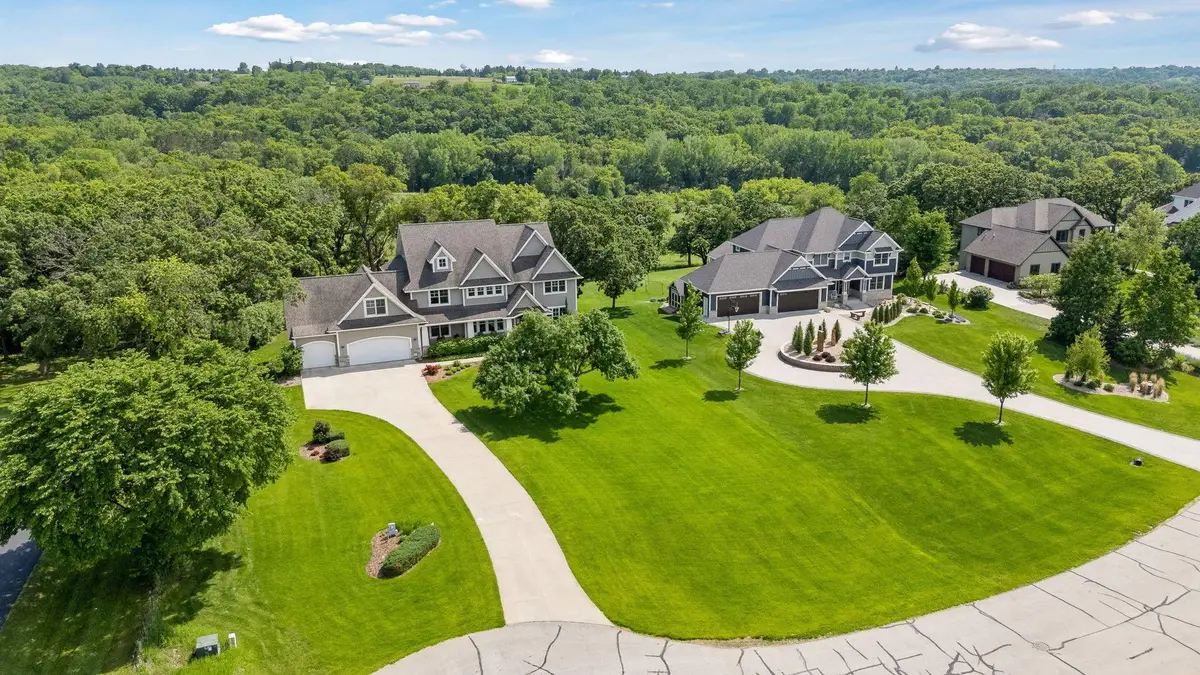
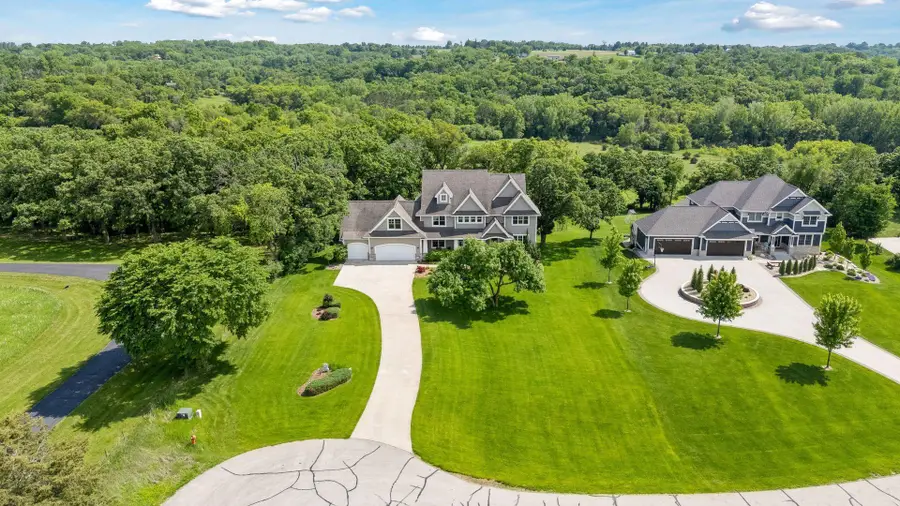
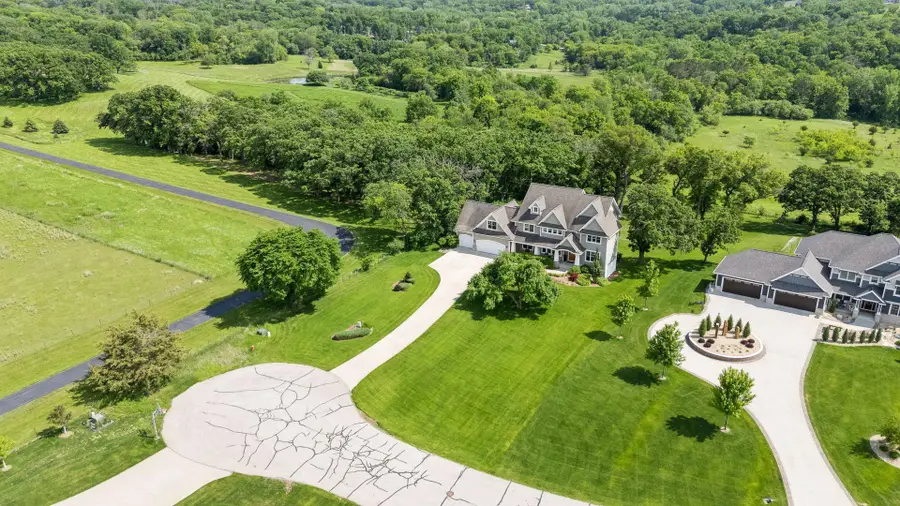
3484 Hidden Creek Road Ne,Haverhill Twp, MN 55906
$1,550,000
- 5 Beds
- 5 Baths
- 5,733 sq. ft.
- Single family
- Pending
Listed by:hanan absah
Office:coldwell banker realty
MLS#:6707362
Source:NSMLS
Price summary
- Price:$1,550,000
- Price per sq. ft.:$265.73
- Monthly HOA dues:$141.67
About this home
Welcome to 3484 Hidden Creek Road NE, where charm meets convenience sits on 1.44-acre wooded lot with sweeping views! This custom-designed home offers over 5,800 sqf, combining quality craftsmanship with modern luxury. Rich hardwood floors, detailed millwork, & stunning custom wainscoting throughout add warmth & elegance. The main level features a large private office on the main floor offers the perfect space to work from home in comfort & style, then you go to a chef’s kitchen that opens to spacious living & dining areas, anchored by one of 3 beautiful fireplaces. The screened-in porch & stamped concrete patio provide ideal spaces for outdoor relaxation or entertaining. Upstairs, you'll find 4 generously sized bedrooms & 3 full bathrooms, including a luxurious primary suite with a cozy fireplace, walk-in closets, & a spa-like bathroom. A large bonus room & convenient second-floor laundry add to the home's comfort & flexibility. An additional bonus room above the garage offers endless possibilities perfect for a media room, home gym, or guest suite. The finished walkout lower level includes a large family room with fireplace, wet bar, built-ins, 5th bedroom & full bath ideal for guests.The heated 3-car garage offers 1,020 sq ft of space perfect for extra storage. A whole-house sound system enhances every space, inside and out. With exceptional design, premium finishes, & an incredible wooded setting, this one-of-a-kind home is a rare find.
Contact an agent
Home facts
- Year built:2015
- Listing Id #:6707362
- Added:68 day(s) ago
- Updated:July 13, 2025 at 07:56 AM
Rooms and interior
- Bedrooms:5
- Total bathrooms:5
- Full bathrooms:3
- Half bathrooms:1
- Living area:5,733 sq. ft.
Heating and cooling
- Cooling:Central Air
- Heating:Fireplace(s)
Structure and exterior
- Year built:2015
- Building area:5,733 sq. ft.
- Lot area:1.44 Acres
Schools
- High school:Century
- Middle school:Kellogg
- Elementary school:Harriet Bishop
Utilities
- Water:Shared System
- Sewer:Shared Septic
Finances and disclosures
- Price:$1,550,000
- Price per sq. ft.:$265.73
- Tax amount:$15,386 (2024)
New listings near 3484 Hidden Creek Road Ne
- Coming SoonOpen Sat, 10:30am to 12pm
 $485,000Coming Soon4 beds 3 baths
$485,000Coming Soon4 beds 3 baths6006 Viola Road Ne, Rochester, MN 55906
MLS# 6771075Listed by: KELLER WILLIAMS PREMIER REALTY - New
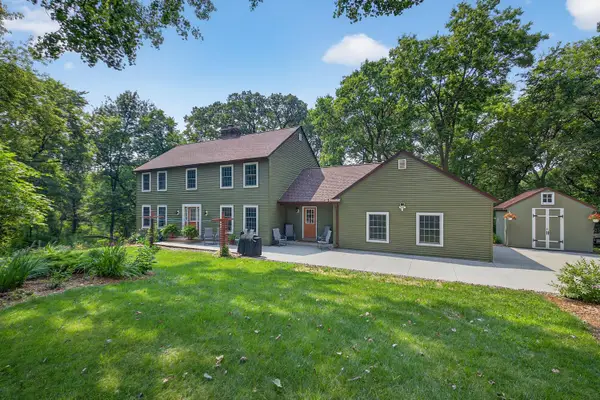 $629,900Active4 beds 4 baths3,473 sq. ft.
$629,900Active4 beds 4 baths3,473 sq. ft.2040 Summit Drive Ne, Rochester, MN 55906
MLS# 6766972Listed by: ELCOR REALTY OF ROCHESTER INC.  $1,249,900Active4 beds 4 baths3,705 sq. ft.
$1,249,900Active4 beds 4 baths3,705 sq. ft.3327 Bella Terra Road Ne, Rochester, MN 55906
MLS# 6708490Listed by: ENGEL & VOLKERS - ROCHESTER $399,900Pending2 beds 2 baths1,680 sq. ft.
$399,900Pending2 beds 2 baths1,680 sq. ft.2879 Ivory Road Ne, Rochester, MN 55906
MLS# 6761696Listed by: ELCOR REALTY OF ROCHESTER INC. $1Active67.8 Acres
$1Active67.8 AcresTBD 55 Avenue Ne, Haverhill Twp, MN 55906
MLS# 6759726Listed by: TONY MONTGOMERY REALTY & AUCTION $275,000Active2 beds 1 baths1,180 sq. ft.
$275,000Active2 beds 1 baths1,180 sq. ft.4163 Horseshoe Court Ne, Haverhill Twp, MN 55906
MLS# 6751300Listed by: REAL BROKER, LLC.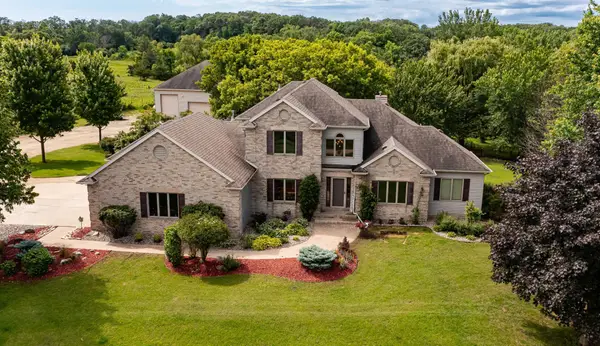 $975,000Active4 beds 4 baths4,631 sq. ft.
$975,000Active4 beds 4 baths4,631 sq. ft.4354 48th Street Ne, Haverhill Twp, MN 55906
MLS# 6740880Listed by: RE/MAX RESULTS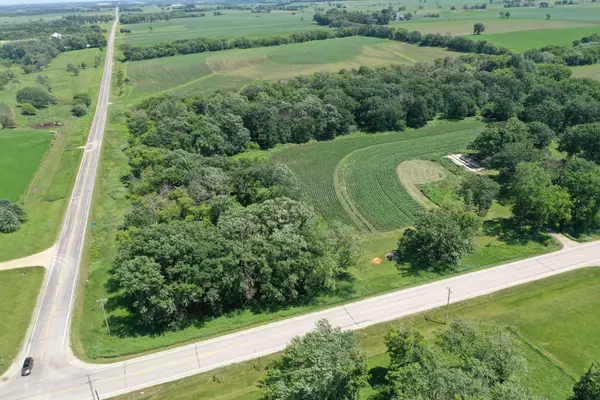 $700,000Pending20 Acres
$700,000Pending20 Acres6480 55th Avenue Ne, Haverhill Twp, MN 55906
MLS# 6743945Listed by: TONY MONTGOMERY REALTY & AUCTION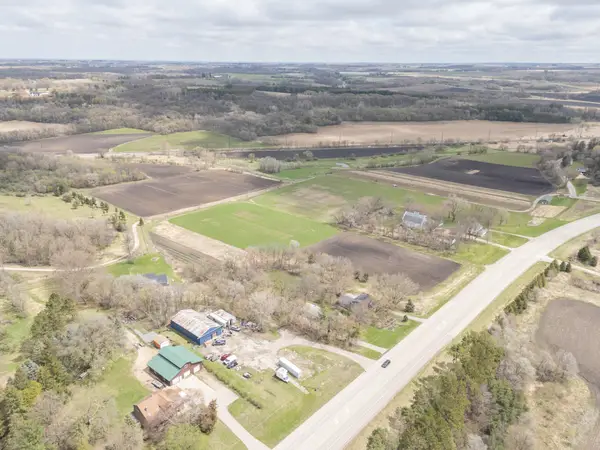 $8,750,000Active148.31 Acres
$8,750,000Active148.31 Acres3415 College View Road E, Haverhill Twp, MN 55904
MLS# 6711840Listed by: DWELL REALTY GROUP LLC

