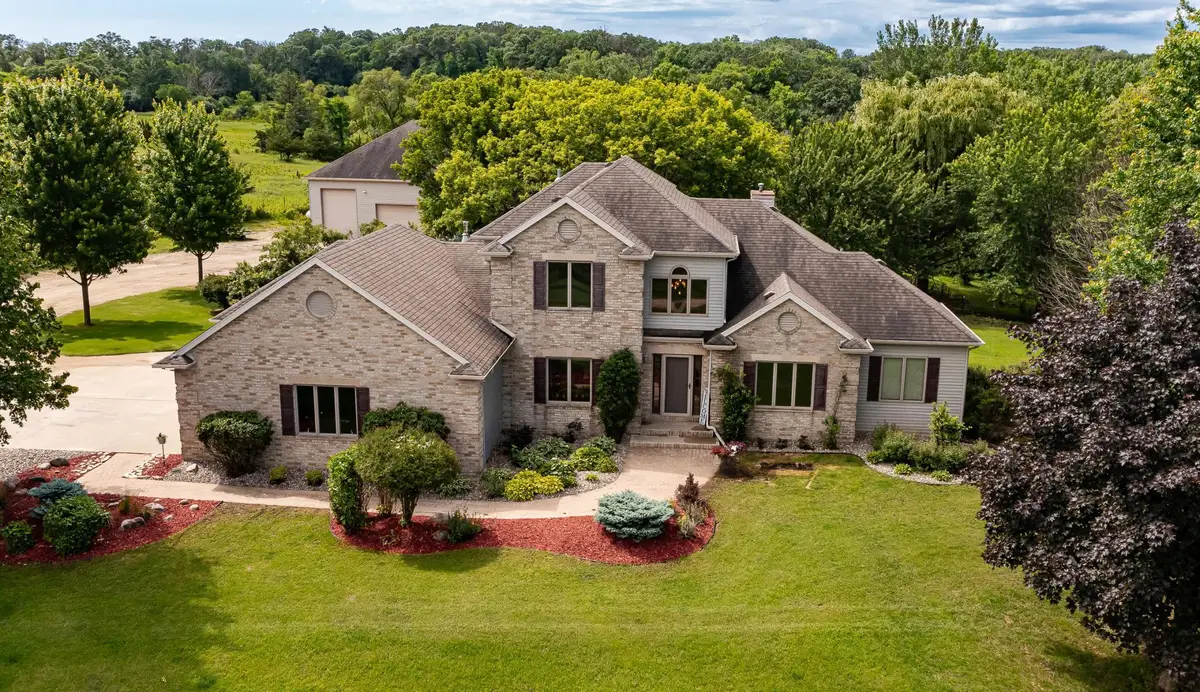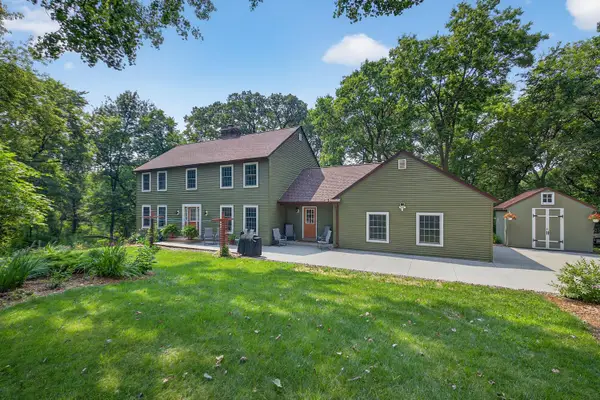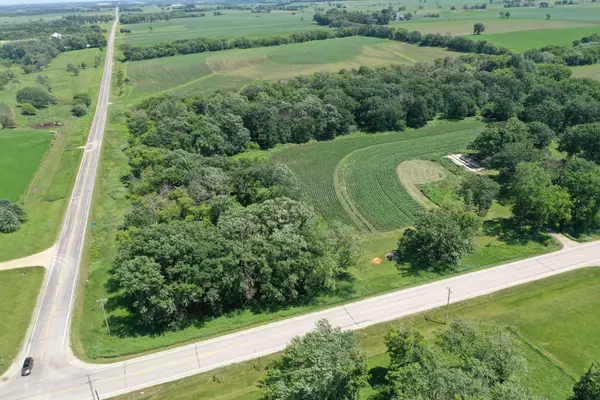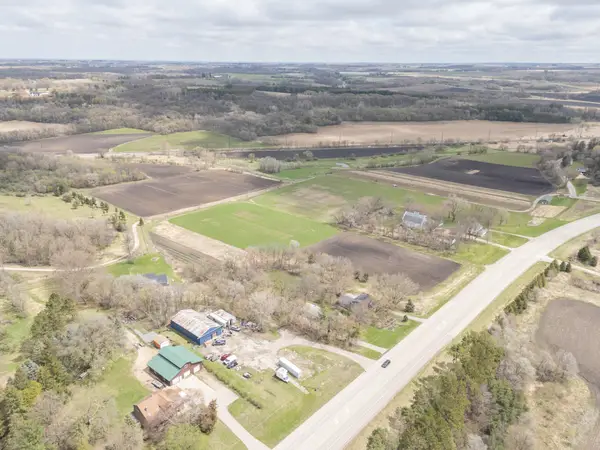4354 48th Street Ne, Haverhill Twp, MN 55906
Local realty services provided by:ERA Gillespie Real Estate



4354 48th Street Ne,Haverhill Twp, MN 55906
$975,000
- 4 Beds
- 4 Baths
- 4,631 sq. ft.
- Single family
- Active
Listed by:denel ihde-sparks
Office:re/max results
MLS#:6740880
Source:NSMLS
Price summary
- Price:$975,000
- Price per sq. ft.:$202.2
About this home
Discover the perfect blend of peaceful seclusion and convenient access to downtown Rochester with this charming 4,822 sq ft 2-story home situated on 20 stunning acres just outside of town with a 40 x 64 heated outbuilding. Surrounded by mature woods, mowed pathways throughout the land, featuring a corral for horses, this property offers a serene lifestyle with plenty of room to grow. You'll fall in love with the inviting foyer, nice kitchen area with unique backsplash, a center-island and eat-in area, located next to the 4 season porch with a cozy wood burning stove and access to the deck to enjoy the views of the wildlife, a formal dining room, Primary suite is located on the main floor, with a private bathroom and walk in closet, Great room with endless windows & views, romantic fireplace, with main floor laundry, office, & flex room. You'll love the fantastic walk-out lower level with a family room, game area, exercise room, bedroom, bathroom & additional flex room, plus plenty of storage. Outside features include a deck, you'll be impressed with the heated 4 car, 1.164 sq ft attached garage plus a 40 x 64 heated outbuilding with cement floors and a tall garage door for all your atv's and toys. An abundance of wildlife & fantastic hunting opportunities for deer and/or turkey. Don't miss out on this rare opportunity to have 20 acres with a horse setup, pasture, outdoor riding arena and so much more.
Contact an agent
Home facts
- Year built:1995
- Listing Id #:6740880
- Added:51 day(s) ago
- Updated:August 14, 2025 at 03:50 PM
Rooms and interior
- Bedrooms:4
- Total bathrooms:4
- Full bathrooms:2
- Living area:4,631 sq. ft.
Heating and cooling
- Cooling:Central Air
- Heating:Forced Air
Structure and exterior
- Year built:1995
- Building area:4,631 sq. ft.
- Lot area:20 Acres
Schools
- High school:Century
- Middle school:Kellogg
- Elementary school:Jefferson
Utilities
- Water:Private, Well
- Sewer:Mound Septic, Private Sewer
Finances and disclosures
- Price:$975,000
- Price per sq. ft.:$202.2
- Tax amount:$8,072 (2024)
New listings near 4354 48th Street Ne
- Coming SoonOpen Sat, 10:30am to 12pm
 $485,000Coming Soon4 beds 3 baths
$485,000Coming Soon4 beds 3 baths6006 Viola Road Ne, Rochester, MN 55906
MLS# 6771075Listed by: KELLER WILLIAMS PREMIER REALTY - New
 $629,900Active4 beds 4 baths3,473 sq. ft.
$629,900Active4 beds 4 baths3,473 sq. ft.2040 Summit Drive Ne, Rochester, MN 55906
MLS# 6766972Listed by: ELCOR REALTY OF ROCHESTER INC.  $1,249,900Active4 beds 4 baths3,705 sq. ft.
$1,249,900Active4 beds 4 baths3,705 sq. ft.3327 Bella Terra Road Ne, Rochester, MN 55906
MLS# 6708490Listed by: ENGEL & VOLKERS - ROCHESTER $399,900Pending2 beds 2 baths1,680 sq. ft.
$399,900Pending2 beds 2 baths1,680 sq. ft.2879 Ivory Road Ne, Rochester, MN 55906
MLS# 6761696Listed by: ELCOR REALTY OF ROCHESTER INC. $1Active67.8 Acres
$1Active67.8 AcresTBD 55 Avenue Ne, Haverhill Twp, MN 55906
MLS# 6759726Listed by: TONY MONTGOMERY REALTY & AUCTION $275,000Active2 beds 1 baths1,180 sq. ft.
$275,000Active2 beds 1 baths1,180 sq. ft.4163 Horseshoe Court Ne, Haverhill Twp, MN 55906
MLS# 6751300Listed by: REAL BROKER, LLC. $700,000Pending20 Acres
$700,000Pending20 Acres6480 55th Avenue Ne, Haverhill Twp, MN 55906
MLS# 6743945Listed by: TONY MONTGOMERY REALTY & AUCTION $1,550,000Pending5 beds 5 baths5,733 sq. ft.
$1,550,000Pending5 beds 5 baths5,733 sq. ft.3484 Hidden Creek Road Ne, Haverhill Twp, MN 55906
MLS# 6707362Listed by: COLDWELL BANKER REALTY $8,750,000Active148.31 Acres
$8,750,000Active148.31 Acres3415 College View Road E, Haverhill Twp, MN 55904
MLS# 6711840Listed by: DWELL REALTY GROUP LLC

