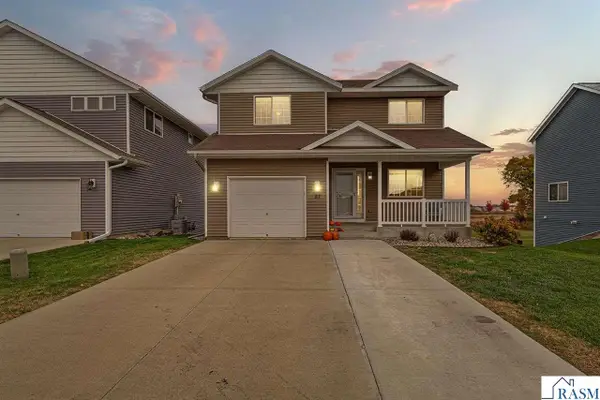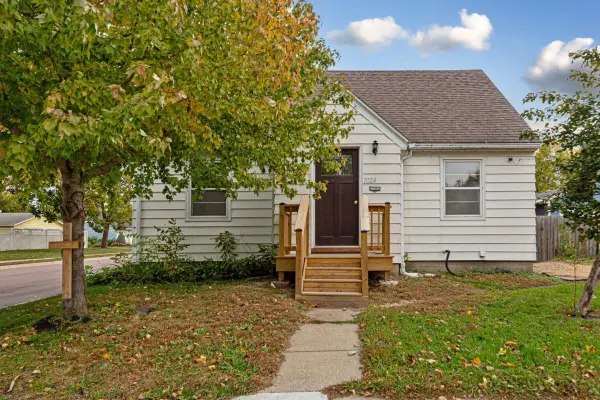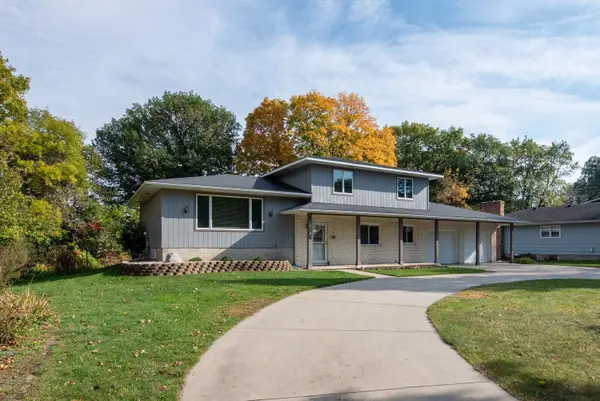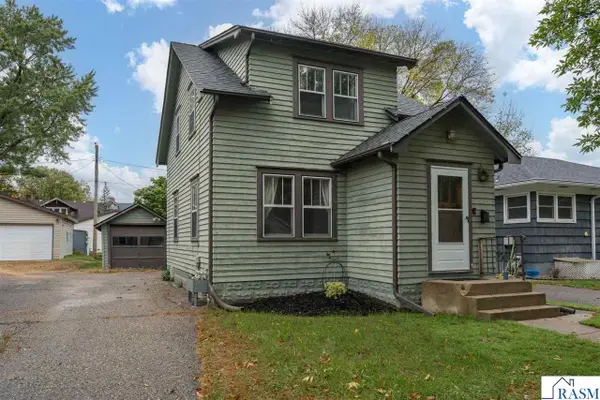42461 Kerns Drive, North Mankato, MN 56003
Local realty services provided by:ERA Gillespie Real Estate
42461 Kerns Drive,North Mankato, MN 56003
$299,900
- 4 Beds
- 2 Baths
- 2,608 sq. ft.
- Single family
- Active
Listed by:angie vaneman lynchMain: 507-345-4040
Office:american way realty
MLS#:7038916
Source:MN_RASM
Price summary
- Price:$299,900
- Price per sq. ft.:$114.99
About this home
Discover the perfect blend of privacy and potential in this four-bedroom, two-bath home nestled on a beautiful 1.48-acre ravine lot in the desirable Kerns Estates neighborhood. Enjoy a peaceful, wooded setting just minutes from North Links Golf Course, offering the tranquility of country living with the convenience of being close to town. This multi-level home features an open floor plan that feels warm and functional, a walkout basement, and a three-car garage that provides plenty of room for storage or hobbies. While not overly large, the layout makes excellent use of space and invites creativity for a new owner to make it their own. With great bones and an unbeatable location, this property is priced to sell and ready for someone to roll up their sleeves and add their personal touch to build instant equity. The quiet neighborhood, serene surroundings, and abundant wildlife make this property the perfect retreat for those seeking peace and privacy without sacrificing proximity to town. Don’t miss your chance to make this Kerns Estates gem your own—schedule a showing today!
Contact an agent
Home facts
- Year built:1991
- Listing ID #:7038916
- Added:8 day(s) ago
- Updated:November 02, 2025 at 04:25 PM
Rooms and interior
- Bedrooms:4
- Total bathrooms:2
- Full bathrooms:2
- Living area:2,608 sq. ft.
Heating and cooling
- Cooling:Central
- Heating:Forced Air
Structure and exterior
- Roof:Asphalt Shingles
- Year built:1991
- Building area:2,608 sq. ft.
- Lot area:1.48 Acres
Utilities
- Water:Shared
- Sewer:Private Septic
Finances and disclosures
- Price:$299,900
- Price per sq. ft.:$114.99
- Tax amount:$2,623
New listings near 42461 Kerns Drive
- Open Sun, 12 to 1:30pmNew
 $265,000Active2 beds 2 baths2,094 sq. ft.
$265,000Active2 beds 2 baths2,094 sq. ft.87 Benson Trail, North Mankato, MN 56003
MLS# 7038965Listed by: RE/MAX DYNAMIC AGENTS - New
 $225,000Active3 beds 2 baths1,238 sq. ft.
$225,000Active3 beds 2 baths1,238 sq. ft.536 Garfield Avenue, North Mankato, MN 56003
MLS# 6811148Listed by: FINANCIALLY FREE, LLC - New
 $359,000Active3 beds 2 baths2,016 sq. ft.
$359,000Active3 beds 2 baths2,016 sq. ft.145 Mary Circle, North Mankato, MN 56003
MLS# 7038950Listed by: RE/MAX DYNAMIC AGENTS - New
 $214,900Active3 beds 1 baths1,665 sq. ft.
$214,900Active3 beds 1 baths1,665 sq. ft.1024 Center Street, North Mankato, MN 56003
MLS# 6810596Listed by: TRUE REAL ESTATE  $234,900Active3 beds 1 baths2,045 sq. ft.
$234,900Active3 beds 1 baths2,045 sq. ft.701 Nicollet Avenue, North Mankato, MN 56003
MLS# 7038895Listed by: ACTION REALTY OF MANKATO $749,000Active4 beds 4 baths4,160 sq. ft.
$749,000Active4 beds 4 baths4,160 sq. ft.52898 Minnewaukon Court, North Mankato, MN 56003
MLS# 7038892Listed by: JBEAL REAL ESTATE GROUP $284,900Active5 beds 3 baths2,066 sq. ft.
$284,900Active5 beds 3 baths2,066 sq. ft.532 Range Street, North Mankato, MN 56003
MLS# 6806193Listed by: RE/MAX RESULTS $429,800Active4 beds 3 baths2,415 sq. ft.
$429,800Active4 beds 3 baths2,415 sq. ft.1810 Mary Lane, North Mankato, MN 56003
MLS# 6805969Listed by: CENTURY 21 ATWOOD $179,900Active2 beds 1 baths1,296 sq. ft.
$179,900Active2 beds 1 baths1,296 sq. ft.725 Wall Street, North Mankato, MN 56003
MLS# 7038865Listed by: AMERICAN WAY REALTY
