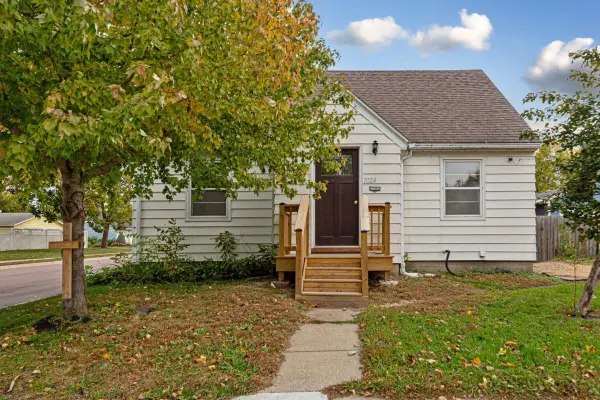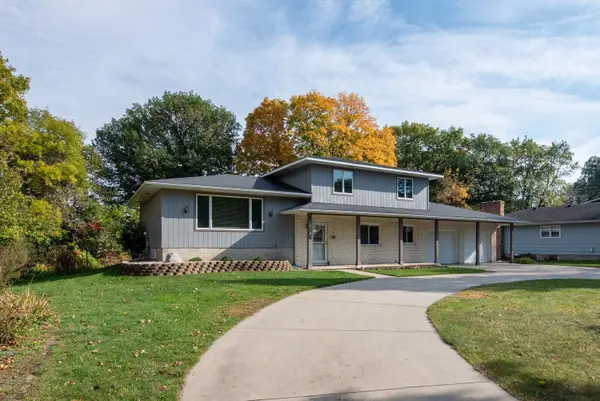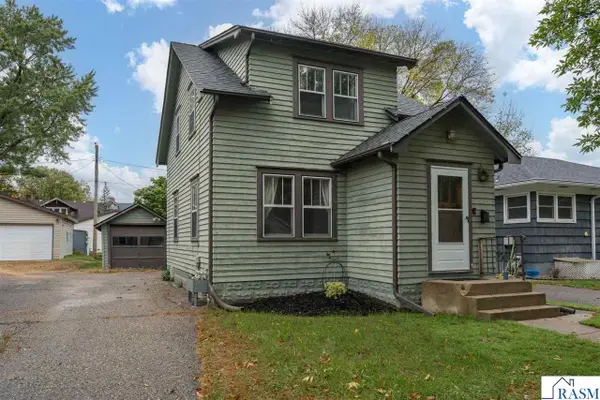87 Benson Trail, North Mankato, MN 56003
Local realty services provided by:ERA Gillespie Real Estate
87 Benson Trail,North Mankato, MN 56003
$265,000
- 2 Beds
- 2 Baths
- 2,094 sq. ft.
- Single family
- Active
Upcoming open houses
- Sun, Nov 0212:00 pm - 01:30 pm
Listed by:jacob kennedy
Office:re/max dynamic agents
MLS#:7038965
Source:MN_RASM
Price summary
- Price:$265,000
- Price per sq. ft.:$126.55
About this home
Adorable 2 story home situated in desirable Upper North Mankato– Welcome to 87 Benson Trail. Curb appeal greets you as you approach the charming covered front porch and enter into this home. New flooring and fresh paint throughout the main floor flow from the living room into the functional kitchen and dining space. Enjoy evenings on the 12x14 cedar deck overlooking Benson Park. With easy access back into the home, you'll find a large coat closet, 1/2 bathroom on the main floor and pantry space off the dining. Upper level is home to 2 bedrooms including the spacious primary with a walk in closet, convenient 2nd floor laundry and a full bathroom. Currently loft space could easily be converted into a 3rd bedroom if desired with the simple additional of a wall and bedroom door. Walkout basement offers a family room with access to the concrete patio, under stair storage, mechanical room and current storage area which is roughed in for a future 3rd bathroom. Noteworthy updates include: Window treatments (2015), gutters (2016), 12x14 cedar deck (2016), Speed Queen dryer (2019), landscaping (2019), water heater (April 2019), fridge (April 2021), additional concrete driveway parking pad (Sept. 2023), dishwasher & stove (June 2025), main floor: vinyl plank flooring/fresh paint, cabinet hardware, light fixtures (Sept 2025).
Contact an agent
Home facts
- Year built:2010
- Listing ID #:7038965
- Added:2 day(s) ago
- Updated:November 02, 2025 at 09:49 PM
Rooms and interior
- Bedrooms:2
- Total bathrooms:2
- Full bathrooms:1
- Half bathrooms:1
- Living area:2,094 sq. ft.
Heating and cooling
- Cooling:Central
- Heating:Forced Air
Structure and exterior
- Roof:Asphalt Shingles
- Year built:2010
- Building area:2,094 sq. ft.
- Lot area:0.13 Acres
Utilities
- Water:City
- Sewer:City Sewer
Finances and disclosures
- Price:$265,000
- Price per sq. ft.:$126.55
- Tax amount:$3,199
New listings near 87 Benson Trail
- New
 $225,000Active3 beds 2 baths1,238 sq. ft.
$225,000Active3 beds 2 baths1,238 sq. ft.536 Garfield Avenue, North Mankato, MN 56003
MLS# 6811148Listed by: FINANCIALLY FREE, LLC - New
 $359,000Active3 beds 2 baths2,016 sq. ft.
$359,000Active3 beds 2 baths2,016 sq. ft.145 Mary Circle, North Mankato, MN 56003
MLS# 7038950Listed by: RE/MAX DYNAMIC AGENTS - New
 $214,900Active3 beds 1 baths1,665 sq. ft.
$214,900Active3 beds 1 baths1,665 sq. ft.1024 Center Street, North Mankato, MN 56003
MLS# 6810596Listed by: TRUE REAL ESTATE - New
 $299,900Active4 beds 2 baths2,608 sq. ft.
$299,900Active4 beds 2 baths2,608 sq. ft.42461 Kerns Drive, North Mankato, MN 56003
MLS# 7038916Listed by: AMERICAN WAY REALTY  $234,900Active3 beds 1 baths2,045 sq. ft.
$234,900Active3 beds 1 baths2,045 sq. ft.701 Nicollet Avenue, North Mankato, MN 56003
MLS# 7038895Listed by: ACTION REALTY OF MANKATO $749,000Active4 beds 4 baths4,160 sq. ft.
$749,000Active4 beds 4 baths4,160 sq. ft.52898 Minnewaukon Court, North Mankato, MN 56003
MLS# 7038892Listed by: JBEAL REAL ESTATE GROUP $284,900Active5 beds 3 baths2,066 sq. ft.
$284,900Active5 beds 3 baths2,066 sq. ft.532 Range Street, North Mankato, MN 56003
MLS# 6806193Listed by: RE/MAX RESULTS $429,800Active4 beds 3 baths2,415 sq. ft.
$429,800Active4 beds 3 baths2,415 sq. ft.1810 Mary Lane, North Mankato, MN 56003
MLS# 6805969Listed by: CENTURY 21 ATWOOD $179,900Active2 beds 1 baths1,296 sq. ft.
$179,900Active2 beds 1 baths1,296 sq. ft.725 Wall Street, North Mankato, MN 56003
MLS# 7038865Listed by: AMERICAN WAY REALTY
