6528 115th Avenue, Palmer, MN 55319
Local realty services provided by:ERA Prospera Real Estate
6528 115th Avenue,Palmer Twp, MN 55319
$420,000
- 4 Beds
- 2 Baths
- 2,296 sq. ft.
- Single family
- Pending
Listed by: dennis berger, katelyn berger
Office: national realty guild
MLS#:6752466
Source:NSMLS
Price summary
- Price:$420,000
- Price per sq. ft.:$107.69
About this home
Diamond in the rough, this home is ready for you to customize! This home has so much potential, with a little work = Sheetrock mud & paint along with new flooring. Think about it, most of the time you will want it customized to your taste anyhow. You will have 4 bedrooms, 1 of them being the size of a 3 stall garage, & that is not counting the 2 walk in closets & private bathroom. When you arrive there is plenty of parking space outside, along with an attached 3 stall almost finished garage, just needs some sheetrock mud & paint. From the garage you will enter the house with an open area you can customize to your liking. Separate the area or keep it as a wide-open laundry room, utility room, storage, space. Going through the hallway there are 2 rooms on the right, add a window to both rooms & add two more bedrooms to this home. On the left hand side of the hallway is a functioning / unfinished bathroom, this is not one of the counted bathrooms cause it needs some finishing to be counted as a bathroom. At the end of the hall you can go upstairs or enter an area you can finish off as a family room, there is also a door to the backyard located in this room. At the top of the stairs you will find the entry from the second level outside entrance. The Kitchen is on one side & the Living room with a beautiful stone/brick fireplace that you can install a gas fireplace or electric unit into. In the middle of this area on the backside is the Dining room. From there the hallway will take you to a bathroom & 3 bedrooms. At the end of the hallway is double platinum deluxe sweet, this bedroom is as large as a 3 stall garage, a king size bed no problem, jacuzzi tub in the bathroom & two walk in closets. To recap currently a 4 bedroom 2 bathroom home with a 3 stall garage. Finish the bathroom on the entry level, make the laundry room separate from the entry install a sink & toilet & you have doubled the bathrooms. Install 2 windows downstairs in the 2 rooms & you now have a 6 bedroom 4 bathroom home. Then lets talk about your neighbors, I am not talking about people, I’m talking about the wildlife. Almost 10 acres to enjoy, get outside walk play, do what you want. A large backyard, no homeowners association to stop you, this property is ready for you to customize to your liking. There is a 1 year home warranty included. Make this home customized to your taste & build instant equity all at the same time. When finished you will have nearly 4,000 square feet to enjoy! This is what dreams are made of.
Contact an agent
Home facts
- Year built:1978
- Listing ID #:6752466
- Added:128 day(s) ago
- Updated:November 15, 2025 at 09:25 AM
Rooms and interior
- Bedrooms:4
- Total bathrooms:2
- Full bathrooms:1
- Living area:2,296 sq. ft.
Heating and cooling
- Cooling:Central Air
- Heating:Forced Air
Structure and exterior
- Year built:1978
- Building area:2,296 sq. ft.
- Lot area:9.48 Acres
Utilities
- Water:Well
- Sewer:Septic System Compliant - Yes
Finances and disclosures
- Price:$420,000
- Price per sq. ft.:$107.69
- Tax amount:$3,386 (2024)
New listings near 6528 115th Avenue
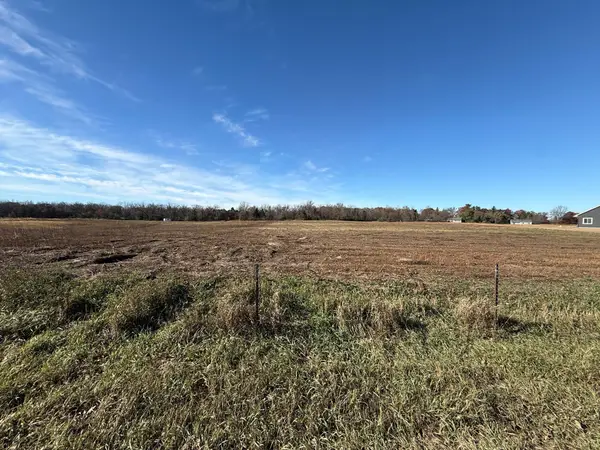 $103,000Active3.52 Acres
$103,000Active3.52 AcresL35 B1 115th Avenue Se, Palmer Twp, MN 55319
MLS# 6812537Listed by: EXP REALTY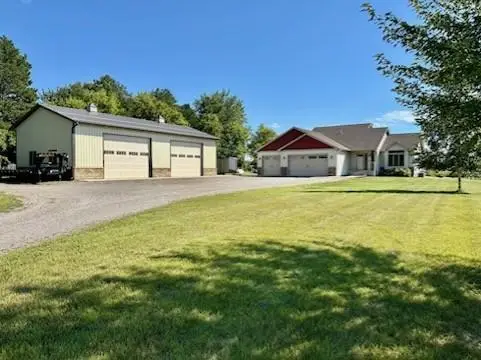 $795,000Pending4 beds 3 baths2,090 sq. ft.
$795,000Pending4 beds 3 baths2,090 sq. ft.8155 17th Street Se, Saint Cloud, MN 56304
MLS# 6809072Listed by: ALEX BROKERS REALTY, LLC- Open Sat, 1 to 3pm
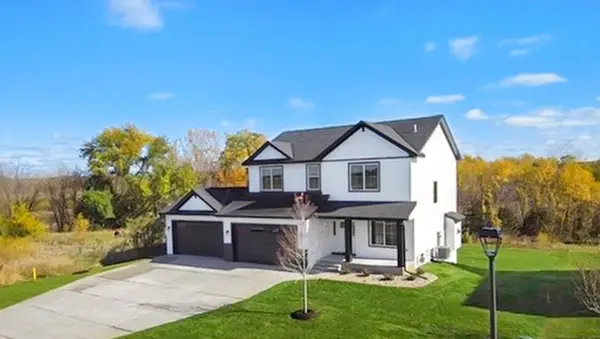 $499,900Active4 beds 3 baths2,324 sq. ft.
$499,900Active4 beds 3 baths2,324 sq. ft.7751 Gunner Drive, Clear Lake, MN 55319
MLS# 6808943Listed by: JOHN THOMAS REALTY  $1,250,000Active5 beds 4 baths3,861 sq. ft.
$1,250,000Active5 beds 4 baths3,861 sq. ft.11526 54th Street Se, Palmer Twp, MN 55319
MLS# 6805433Listed by: KELLER WILLIAMS CLASSIC REALTY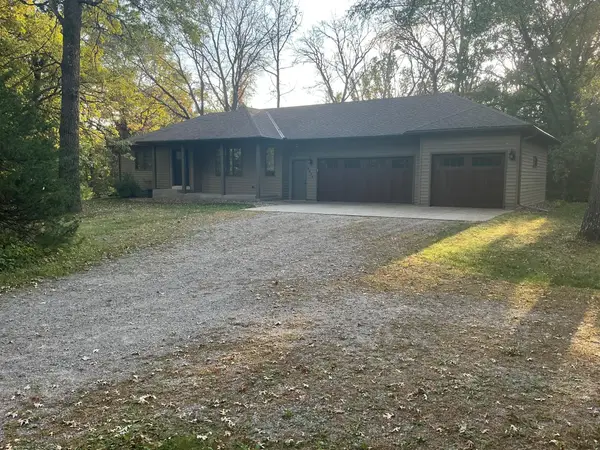 $349,900Pending2 beds 1 baths1,130 sq. ft.
$349,900Pending2 beds 1 baths1,130 sq. ft.4414 126th Avenue, Clear Lake, MN 55319
MLS# 6798539Listed by: WEICHERT REALTORS TOWER PROPER $565,000Pending4 beds 4 baths3,360 sq. ft.
$565,000Pending4 beds 4 baths3,360 sq. ft.5390 135th Avenue, Clear Lake, MN 55319
MLS# 6797606Listed by: VOIGTJOHNSON $999,900Pending4 beds 5 baths3,664 sq. ft.
$999,900Pending4 beds 5 baths3,664 sq. ft.11395 42nd Street Se, Palmer Twp, MN 55319
MLS# 6797547Listed by: AGENCY NORTH REAL ESTATE, INC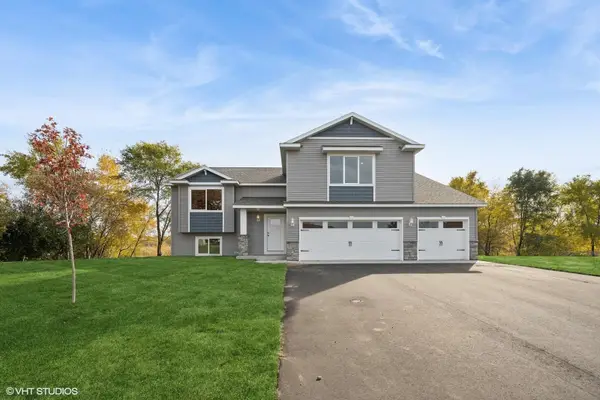 $439,000Active3 beds 2 baths1,574 sq. ft.
$439,000Active3 beds 2 baths1,574 sq. ft.5367 114th Avenue Se, Clear Lake, MN 55319
MLS# 6786398Listed by: CENTRAL MN REALTY LLC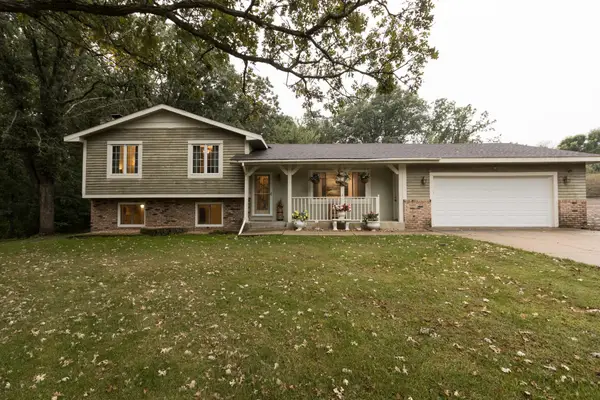 $384,000Active4 beds 3 baths2,259 sq. ft.
$384,000Active4 beds 3 baths2,259 sq. ft.12175 42nd Street Se, Clear Lake, MN 55319
MLS# 6781041Listed by: PREMIER REAL ESTATE SERVICES $215,000Active3 beds 2 baths1,270 sq. ft.
$215,000Active3 beds 2 baths1,270 sq. ft.4468 109th Avenue, Palmer Twp, MN 55319
MLS# 6776966Listed by: JP MEAGHER REALTY
