1900 Cabernet Lane Nw, Rochester, MN 55901
Local realty services provided by:ERA Prospera Real Estate
1900 Cabernet Lane Nw,Rochester, MN 55901
$260,000
- 2 Beds
- 2 Baths
- 1,092 sq. ft.
- Townhouse
- Active
Listed by:arlene schuman
Office:re/max results
MLS#:6801487
Source:NSMLS
Price summary
- Price:$260,000
- Price per sq. ft.:$238.1
- Monthly HOA dues:$234
About this home
This beautifully maintained one-level end-unit townhome offers easy living with thoughtful updates throughout. The open-concept layout features nine-foot ceilings, a spacious living room, and an abundance of natural light. The kitchen has been tastefully upgraded with new countertops, under-cabinet lighting, a stylish tile backsplash, a new sink and faucet, and updated cabinet hardware that coordinates with matching hardware throughout the home. Additional updates include a newly installed garage attic ladder for convenient access. The furnace and air conditioner have been recently inspected and serviced by the Gas Company, and both the ductwork and dryer vent have been professionally cleaned for peace of mind and improved efficiency. Enjoy the large patio perfect for relaxing or entertaining, and appreciate the convenience of a slab-on-grade design with no stairs. The home’s desirable northwest location is next to a park and close to shopping, restaurants, and other amenities.
Contact an agent
Home facts
- Year built:1993
- Listing ID #:6801487
- Added:1 day(s) ago
- Updated:October 09, 2025 at 03:49 PM
Rooms and interior
- Bedrooms:2
- Total bathrooms:2
- Full bathrooms:1
- Half bathrooms:1
- Living area:1,092 sq. ft.
Heating and cooling
- Cooling:Central Air
- Heating:Forced Air
Structure and exterior
- Roof:Asphalt
- Year built:1993
- Building area:1,092 sq. ft.
- Lot area:0.05 Acres
Schools
- High school:John Marshall
- Middle school:John Adams
- Elementary school:Elton Hills
Utilities
- Water:City Water - Connected
- Sewer:City Sewer - Connected
Finances and disclosures
- Price:$260,000
- Price per sq. ft.:$238.1
- Tax amount:$2,524 (2025)
New listings near 1900 Cabernet Lane Nw
- New
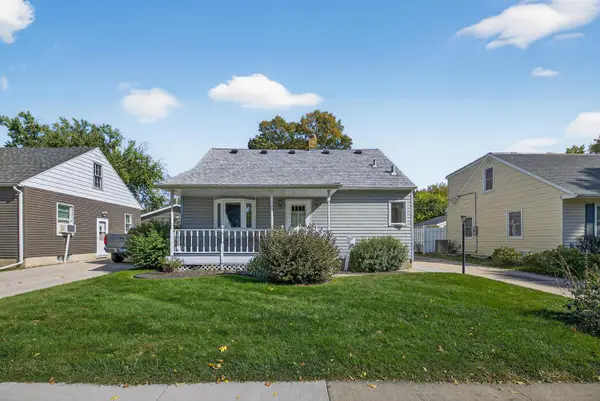 $269,900Active4 beds 3 baths2,436 sq. ft.
$269,900Active4 beds 3 baths2,436 sq. ft.808 13th Avenue Ne, Rochester, MN 55906
MLS# 6801500Listed by: ELCOR REALTY OF ROCHESTER INC. - Coming Soon
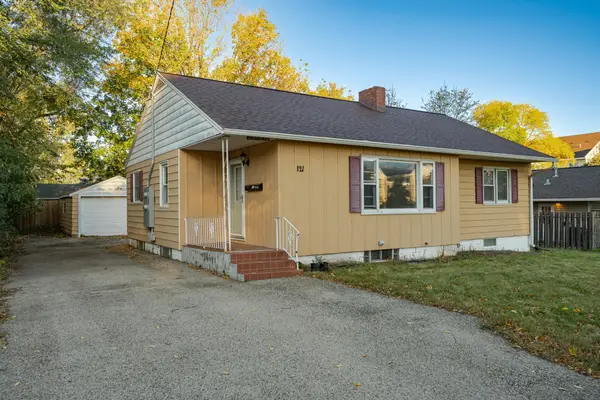 $229,900Coming Soon3 beds 1 baths
$229,900Coming Soon3 beds 1 baths121 18th Avenue Nw, Rochester, MN 55901
MLS# 6800055Listed by: DWELL REALTY GROUP LLC - Coming Soon
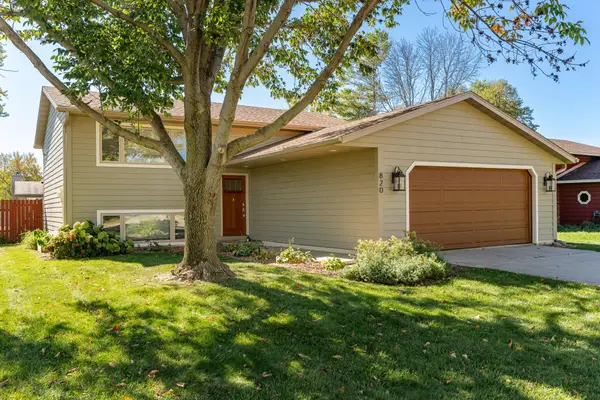 $319,000Coming Soon3 beds 2 baths
$319,000Coming Soon3 beds 2 baths820 24th Street Se, Rochester, MN 55904
MLS# 6800659Listed by: EDINA REALTY, INC. - New
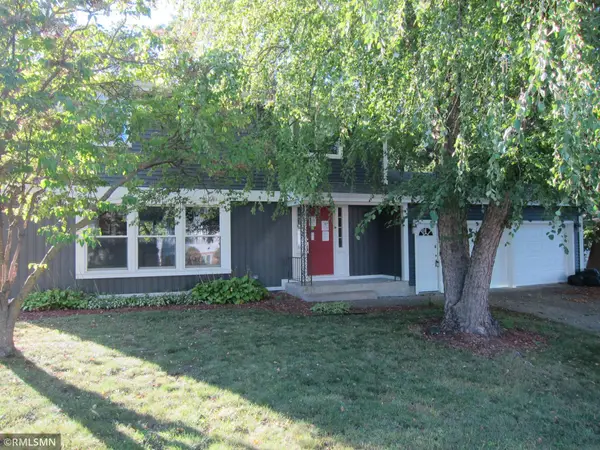 $374,900Active4 beds 3 baths2,358 sq. ft.
$374,900Active4 beds 3 baths2,358 sq. ft.633 18th Avenue Sw, Rochester, MN 55902
MLS# 6801388Listed by: BJORKLUND REALTY, INC. - Open Fri, 4 to 6pmNew
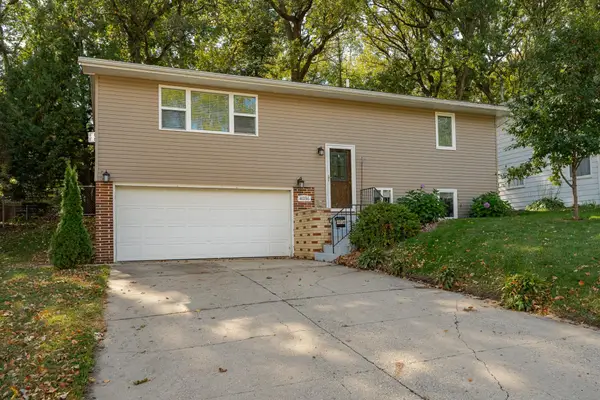 $329,900Active3 beds 2 baths1,703 sq. ft.
$329,900Active3 beds 2 baths1,703 sq. ft.4036 3rd Street Nw, Rochester, MN 55901
MLS# 6801666Listed by: GERRETY REAL ESTATE GROUP LLC - New
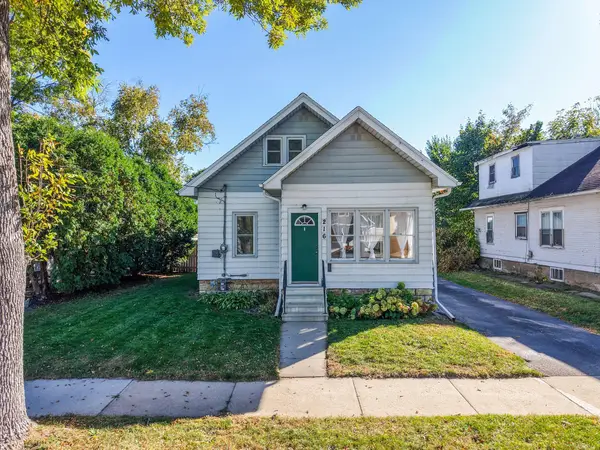 $239,900Active3 beds 1 baths1,536 sq. ft.
$239,900Active3 beds 1 baths1,536 sq. ft.216 10th Ave Ne, Rochester, MN 55906
MLS# 6801609Listed by: COUNSELOR REALTY OF ROCHESTER - Coming Soon
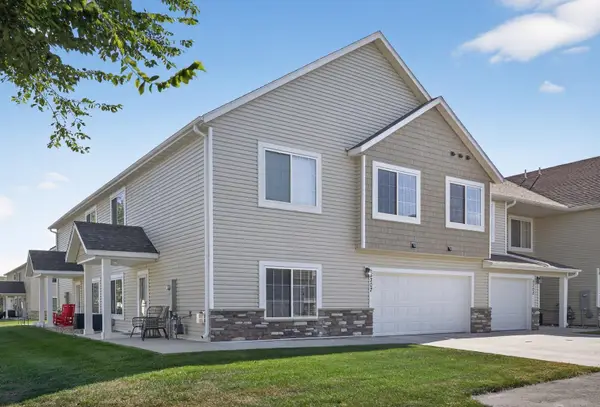 $379,900Coming Soon3 beds 3 baths
$379,900Coming Soon3 beds 3 baths5307 Supalla Court Nw, Rochester, MN 55901
MLS# 6799824Listed by: RE/MAX RESULTS - New
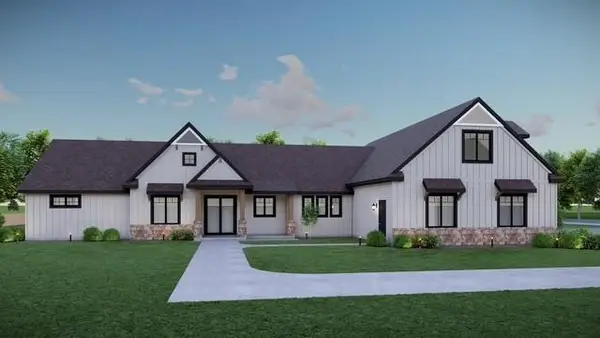 $1,310,000Active3 beds 4 baths3,154 sq. ft.
$1,310,000Active3 beds 4 baths3,154 sq. ft.9238 Miller Place Nw, Rochester, MN 55901
MLS# 6801458Listed by: EDINA REALTY, INC. - Coming Soon
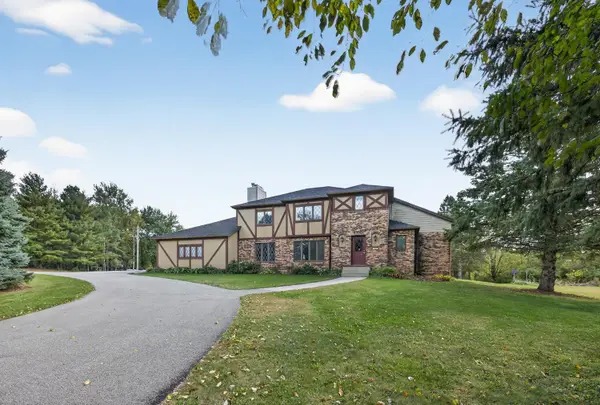 $665,000Coming Soon4 beds 6 baths
$665,000Coming Soon4 beds 6 baths5470 Saint Mary Drive Nw, Rochester, MN 55901
MLS# 6800257Listed by: EXP REALTY
