5470 Saint Mary Drive Nw, Rochester, MN 55901
Local realty services provided by:ERA Gillespie Real Estate
5470 Saint Mary Drive Nw,Rochester, MN 55901
$665,000
- 4 Beds
- 6 Baths
- - sq. ft.
- Single family
- Coming Soon
Upcoming open houses
- Sat, Oct 1109:00 am - 10:30 am
Listed by:kyle swanson
Office:exp realty
MLS#:6800257
Source:NSMLS
Price summary
- Price:$665,000
About this home
This spacious 4-bedroom, 6-bath home sits on a stunning 2.5-acre lot with over 6,300 sq ft of living space. Featuring a newer roof and septic, the home offers of solid updates while being priced to allow for your own cosmetic touches. The potential is endless with this floor plan and the space to bring dreams to life.
Blending timeless character with modern functionality, this spacious residence offers incredible flexibility. The lower level, complete with a private entrance, includes a full kitchen, bedroom, two baths, washer/dryer hookup, sauna, and generous living area—perfect for multi-generational living, guest quarters, rental income, or an impressive entertainment space.
Enjoy outdoor living at its best from the expansive wraparound deck and large patio, surrounded by mature trees, wildlife, and natural beauty.
Located just minutes from Mayo Clinic, shopping, dining, and parks, this one-of-a-kind property delivers the perfect balance of space, setting, and potential.
Contact an agent
Home facts
- Year built:1986
- Listing ID #:6800257
- Added:1 day(s) ago
- Updated:October 09, 2025 at 06:56 PM
Rooms and interior
- Bedrooms:4
- Total bathrooms:6
- Full bathrooms:2
- Half bathrooms:1
Heating and cooling
- Cooling:Central Air
- Heating:Fireplace(s), Forced Air
Structure and exterior
- Roof:Age 8 Years or Less, Asphalt
- Year built:1986
Schools
- High school:John Marshall
- Middle school:John Adams
- Elementary school:Harriet Bishop
Utilities
- Water:Well
- Sewer:Septic System Compliant - Yes
Finances and disclosures
- Price:$665,000
- Tax amount:$9,992 (2025)
New listings near 5470 Saint Mary Drive Nw
- Coming Soon
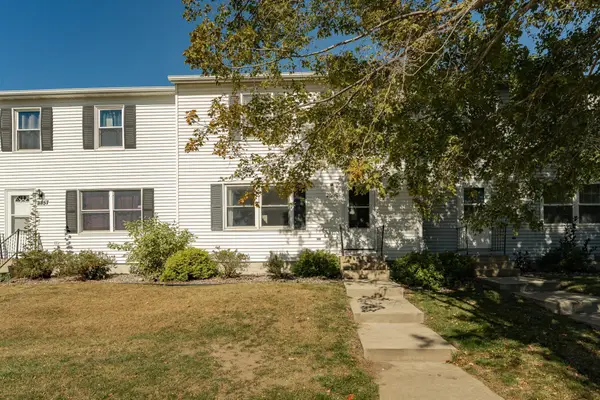 $200,000Coming Soon3 beds 2 baths
$200,000Coming Soon3 beds 2 baths2855 24th Street Nw, Rochester, MN 55901
MLS# 6800679Listed by: RE/MAX RESULTS - Open Sat, 11:30am to 1pmNew
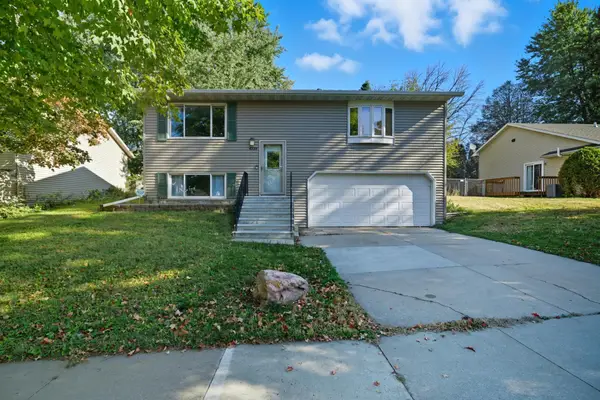 $329,900Active4 beds 2 baths1,368 sq. ft.
$329,900Active4 beds 2 baths1,368 sq. ft.4339 Manor Park Drive Nw, Rochester, MN 55901
MLS# 6801158Listed by: COLDWELL BANKER REALTY - Open Sat, 10am to 12pmNew
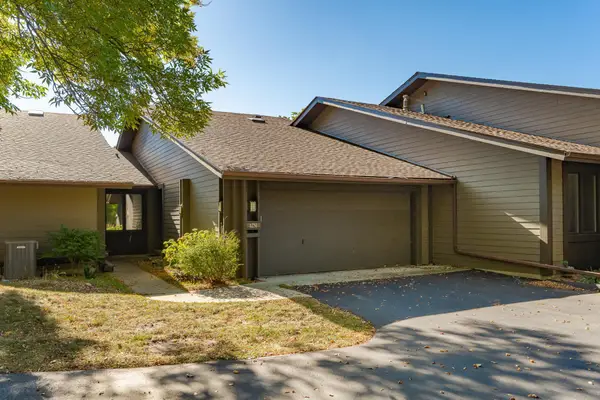 $374,900Active3 beds 3 baths2,430 sq. ft.
$374,900Active3 beds 3 baths2,430 sq. ft.1251 19th Avenue Ne, Rochester, MN 55906
MLS# 6802033Listed by: EDINA REALTY, INC. - New
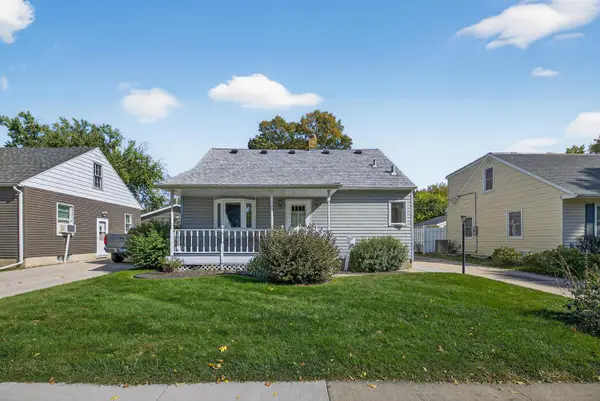 $269,900Active4 beds 3 baths2,436 sq. ft.
$269,900Active4 beds 3 baths2,436 sq. ft.808 13th Avenue Ne, Rochester, MN 55906
MLS# 6801500Listed by: ELCOR REALTY OF ROCHESTER INC. - Coming Soon
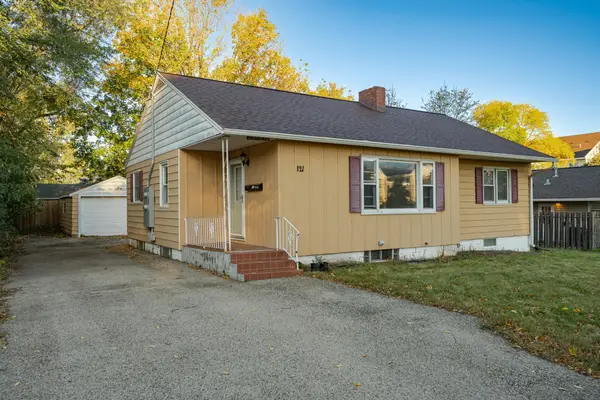 $229,900Coming Soon3 beds 1 baths
$229,900Coming Soon3 beds 1 baths121 18th Avenue Nw, Rochester, MN 55901
MLS# 6800055Listed by: DWELL REALTY GROUP LLC - Coming Soon
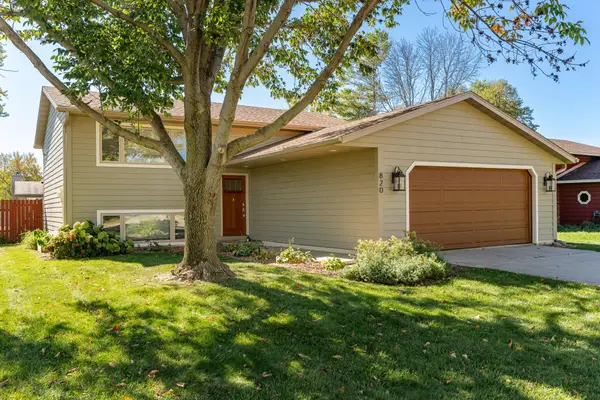 $319,000Coming Soon3 beds 2 baths
$319,000Coming Soon3 beds 2 baths820 24th Street Se, Rochester, MN 55904
MLS# 6800659Listed by: EDINA REALTY, INC. - New
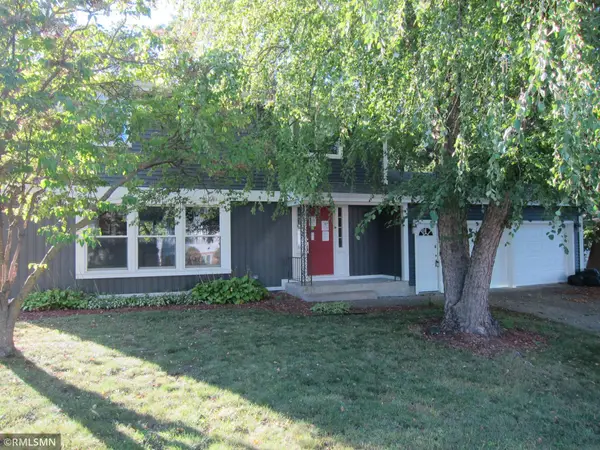 $374,900Active4 beds 3 baths2,358 sq. ft.
$374,900Active4 beds 3 baths2,358 sq. ft.633 18th Avenue Sw, Rochester, MN 55902
MLS# 6801388Listed by: BJORKLUND REALTY, INC. - Open Fri, 4 to 6pmNew
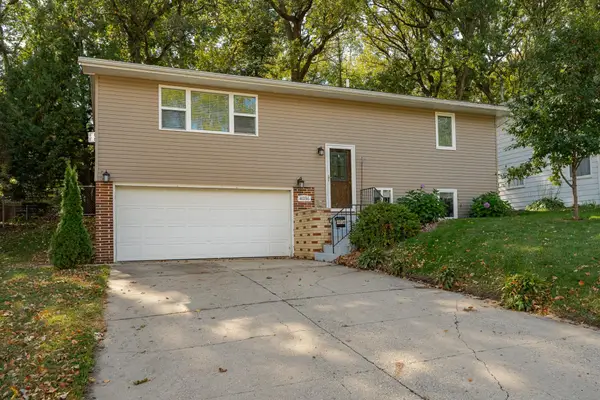 $329,900Active3 beds 2 baths1,703 sq. ft.
$329,900Active3 beds 2 baths1,703 sq. ft.4036 3rd Street Nw, Rochester, MN 55901
MLS# 6801666Listed by: GERRETY REAL ESTATE GROUP LLC - New
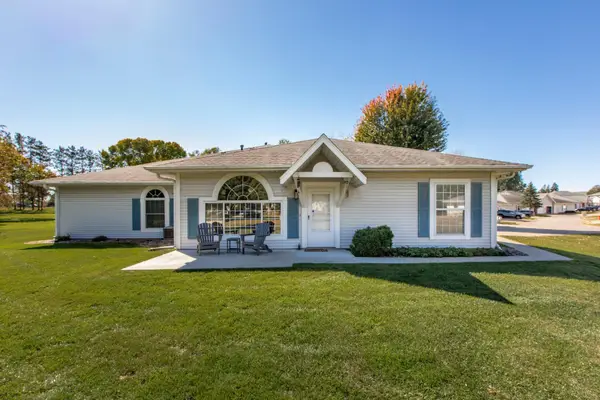 $260,000Active2 beds 2 baths1,092 sq. ft.
$260,000Active2 beds 2 baths1,092 sq. ft.1900 Cabernet Lane Nw, Rochester, MN 55901
MLS# 6801487Listed by: RE/MAX RESULTS - New
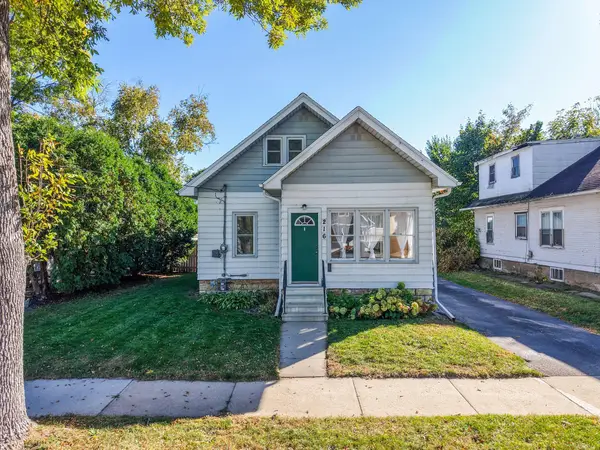 $239,900Active3 beds 1 baths1,536 sq. ft.
$239,900Active3 beds 1 baths1,536 sq. ft.216 10th Ave Ne, Rochester, MN 55906
MLS# 6801609Listed by: COUNSELOR REALTY OF ROCHESTER
