4915 Oaklawn Lane Nw, Rochester, MN 55901
Local realty services provided by:ERA Gillespie Real Estate
4915 Oaklawn Lane Nw,Rochester, MN 55901
$325,000
- 2 Beds
- 2 Baths
- 1,251 sq. ft.
- Townhouse
- Pending
Listed by:noelle tripolino roberts
Office:real broker, llc.
MLS#:6781964
Source:NSMLS
Price summary
- Price:$325,000
- Price per sq. ft.:$259.79
- Monthly HOA dues:$325
About this home
Enjoy the ease of townhome living with all the comfort and privacy of a single-family home. This beautifully maintained residence offers the perfect balance of convenience, charm, and thoughtful upgrades in a well-established community surrounded by mature landscaping and lush green space.
Inside, you’ll find laminate hardwood floors, upgraded cabinetry, stone countertops, stainless steel appliances, and a cozy gas fireplace. The seller has kept major systems and appliances well-maintained with regular checkups—giving you peace of mind from day one. Everyday living is made simple with main-floor laundry and a spacious primary suite complete with a full bath.
Step outside to your private patio and expansive side yard—a valued feature for its peaceful views of birds and neighbors utilizing trails. With concrete landscaping edging, durable steel siding, and no yard maintenance required, you’ll have more time to enjoy the things you love.
Best of all, this location puts you minutes from golfing, shopping, dining, entertainment, local parks, and the scenic Douglas State Trail.
This home truly feels like home - comfortable, clean, and move-in ready!
Contact an agent
Home facts
- Year built:1997
- Listing ID #:6781964
- Added:50 day(s) ago
- Updated:October 24, 2025 at 08:52 PM
Rooms and interior
- Bedrooms:2
- Total bathrooms:2
- Full bathrooms:1
- Living area:1,251 sq. ft.
Heating and cooling
- Cooling:Central Air
- Heating:Fireplace(s), Forced Air
Structure and exterior
- Roof:Asphalt
- Year built:1997
- Building area:1,251 sq. ft.
- Lot area:0.08 Acres
Schools
- High school:John Marshall
- Middle school:Dakota
- Elementary school:George Gibbs
Utilities
- Water:City Water - Connected
- Sewer:City Sewer - Connected
Finances and disclosures
- Price:$325,000
- Price per sq. ft.:$259.79
- Tax amount:$3,648 (2025)
New listings near 4915 Oaklawn Lane Nw
- Coming SoonOpen Sat, 11am to 12:30pm
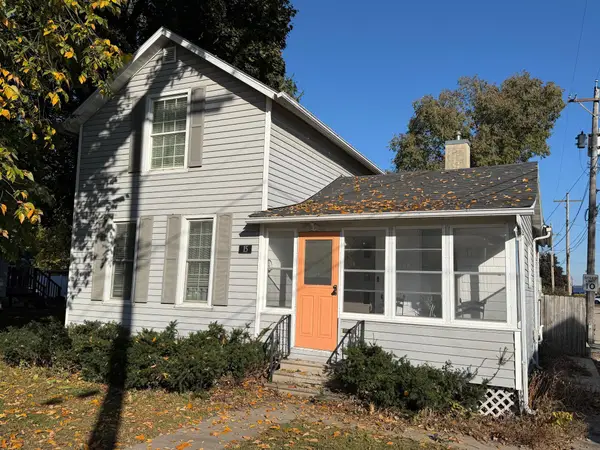 $250,000Coming Soon3 beds 1 baths
$250,000Coming Soon3 beds 1 baths15 9th Street Nw, Rochester, MN 55901
MLS# 6808276Listed by: DWELL REALTY GROUP LLC - Open Sat, 11am to 1pmNew
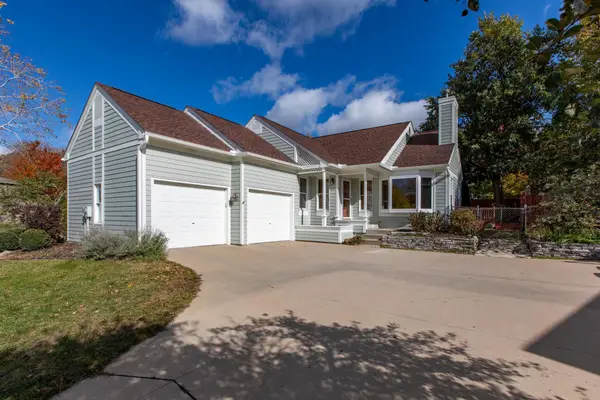 $369,900Active3 beds 2 baths1,889 sq. ft.
$369,900Active3 beds 2 baths1,889 sq. ft.4032 Alberta Drive Ne, Rochester, MN 55906
MLS# 6809008Listed by: RE/MAX RESULTS - New
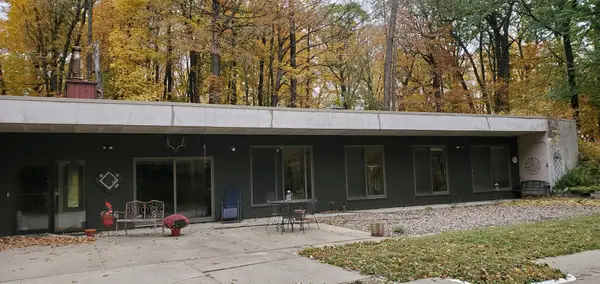 $655,000Active3 beds 2 baths1,904 sq. ft.
$655,000Active3 beds 2 baths1,904 sq. ft.8309 County Road 19 Se, Rochester, MN 55904
MLS# 6808522Listed by: COLDWELL BANKER REALTY - Coming SoonOpen Sat, 11am to 1pm
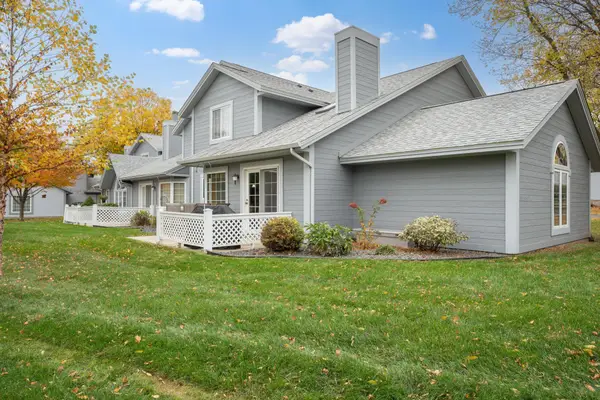 $320,000Coming Soon3 beds 2 baths
$320,000Coming Soon3 beds 2 baths2717 Spyglass Court Nw, Rochester, MN 55901
MLS# 6807309Listed by: EDINA REALTY, INC. - Coming Soon
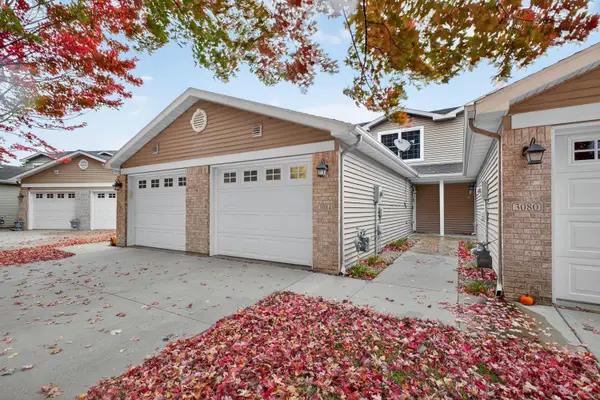 $229,900Coming Soon2 beds 2 baths
$229,900Coming Soon2 beds 2 baths3084 River Falls Court Nw, Rochester, MN 55901
MLS# 6804721Listed by: DWELL REALTY GROUP LLC - Coming Soon
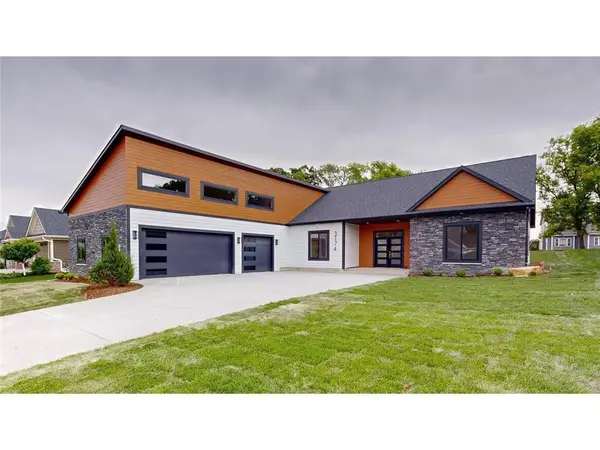 $799,900Coming Soon4 beds 3 baths
$799,900Coming Soon4 beds 3 baths3174 Yellow Rose Lane Sw, Rochester, MN 55902
MLS# 6808774Listed by: DWELL REALTY GROUP LLC - New
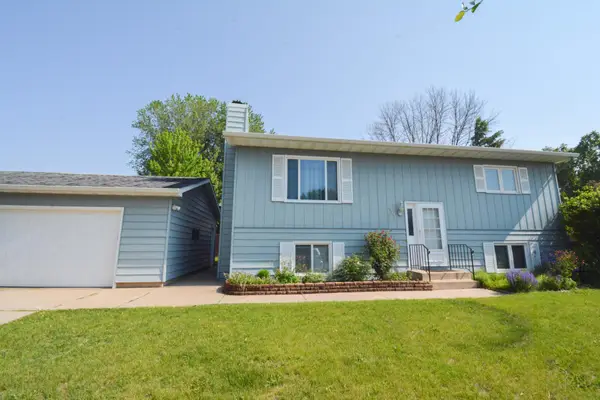 $289,900Active3 beds 2 baths1,762 sq. ft.
$289,900Active3 beds 2 baths1,762 sq. ft.1407 41st Street Nw, Rochester, MN 55901
MLS# 6808909Listed by: INFINITY REAL ESTATE - New
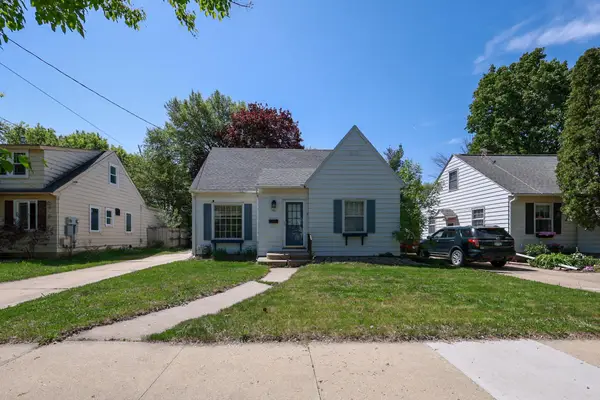 $289,000Active3 beds 2 baths2,126 sq. ft.
$289,000Active3 beds 2 baths2,126 sq. ft.1111 4th Avenue Se, Rochester, MN 55904
MLS# 6805085Listed by: RELOCATION TODAY, INC - Open Sat, 1 to 2:30pmNew
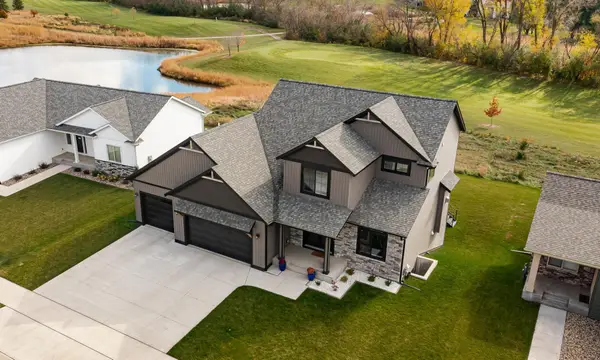 $765,000Active5 beds 4 baths3,229 sq. ft.
$765,000Active5 beds 4 baths3,229 sq. ft.1870 Hadley Hills Drive Ne, Rochester, MN 55906
MLS# 6807717Listed by: EDINA REALTY, INC. - New
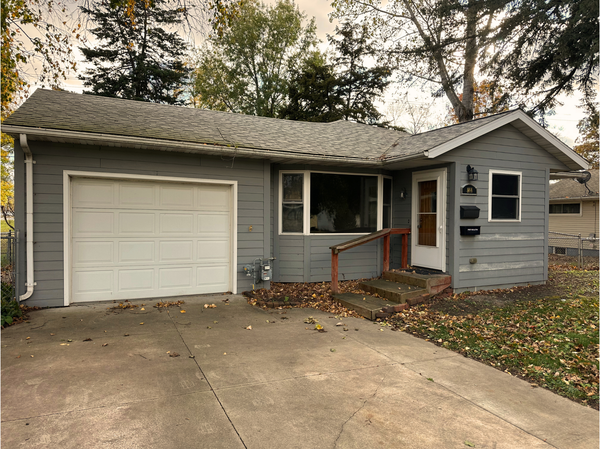 $180,000Active3 beds 2 baths1,893 sq. ft.
$180,000Active3 beds 2 baths1,893 sq. ft.844 11 1/2 Street Sw, Rochester, MN 55902
MLS# 6808552Listed by: KELLER WILLIAMS PREMIER REALTY
