501 20th Avenue Sw, Rochester, MN 55902
Local realty services provided by:ERA Gillespie Real Estate
501 20th Avenue Sw,Rochester, MN 55902
$299,900
- 3 Beds
- 1 Baths
- 1,560 sq. ft.
- Single family
- Active
Listed by:camille hanson
Office:counselor realty of rochester
MLS#:6783547
Source:NSMLS
Price summary
- Price:$299,900
- Price per sq. ft.:$163.34
About this home
Location, comfort, and convenience come together in this well-kept ranch-style home in the heart of Rochester. Just minutes from St. Mary’s Hospital and the Mayo Clinic, this slab-on-grade home offers everything you need on one easy-to-manage level.
Step inside to discover a warm and inviting living space, complete with a stunning brick gas fireplace perfect for cozy evenings. The home offers three bedrooms and one bathroom, making it an ideal fit for those seeking simple, efficient living.
The oversized private backyard is a true retreat, with mature trees and thoughtfully designed landscaping that provide both beauty and privacy. A large 868 sq. ft. detached garage/shed with its own side entrance adds endless possibilities whether for hobbies, storage, or a workshop alongside the convenience of an attached one-car garage.
With its prime location, beautiful yard, and versatile spaces, this property is a unique find in Rochester. Whether you’re looking for your first home, downsizing, or investing in a place close to Mayo, this home checks all the boxes!
Contact an agent
Home facts
- Year built:1980
- Listing ID #:6783547
- Added:1 day(s) ago
- Updated:September 05, 2025 at 02:57 PM
Rooms and interior
- Bedrooms:3
- Total bathrooms:1
- Full bathrooms:1
- Living area:1,560 sq. ft.
Heating and cooling
- Cooling:Central Air
- Heating:Forced Air
Structure and exterior
- Roof:Age 8 Years or Less
- Year built:1980
- Building area:1,560 sq. ft.
- Lot area:0.3 Acres
Schools
- High school:Mayo
- Middle school:John Adams
- Elementary school:Folwell
Utilities
- Water:City Water - Connected
- Sewer:City Sewer - Connected
Finances and disclosures
- Price:$299,900
- Price per sq. ft.:$163.34
- Tax amount:$3,208 (2025)
New listings near 501 20th Avenue Sw
- New
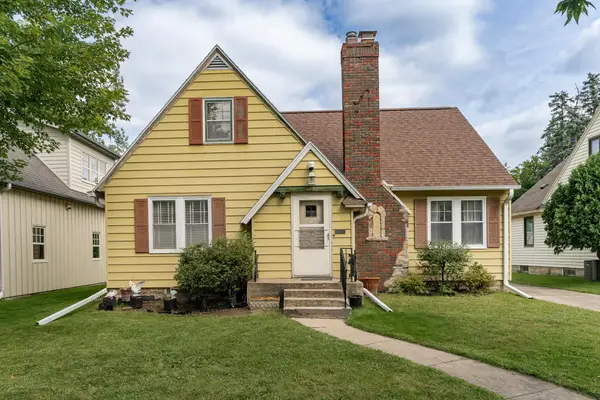 $289,900Active3 beds 3 baths2,056 sq. ft.
$289,900Active3 beds 3 baths2,056 sq. ft.1235 2nd Street Nw, Rochester, MN 55901
MLS# 6780427Listed by: RE/MAX RESULTS - New
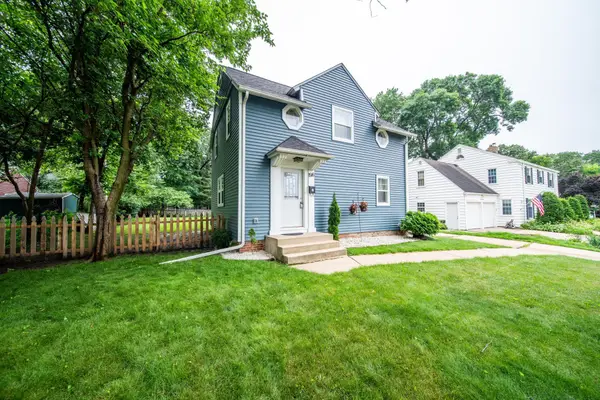 $359,900Active3 beds 2 baths1,794 sq. ft.
$359,900Active3 beds 2 baths1,794 sq. ft.1516 5th Street Sw, Rochester, MN 55902
MLS# 6783466Listed by: EXP REALTY - New
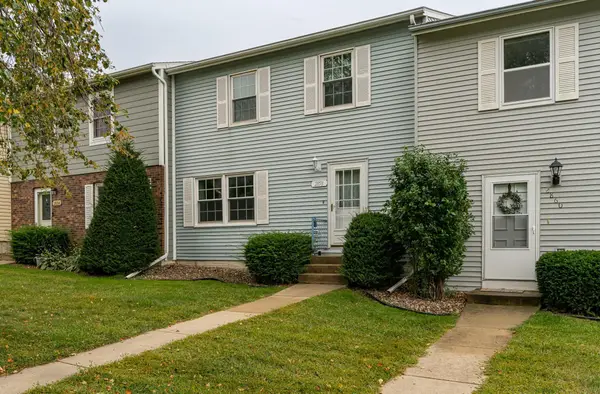 $229,900Active3 beds 3 baths1,705 sq. ft.
$229,900Active3 beds 3 baths1,705 sq. ft.2858 25th Street Nw, Rochester, MN 55901
MLS# 6779920Listed by: RE/MAX RESULTS - New
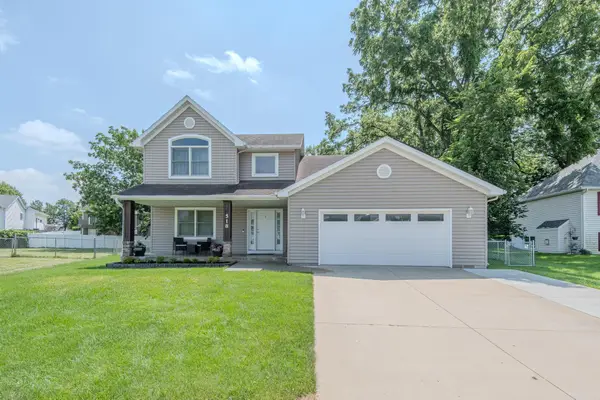 $439,900Active4 beds 4 baths3,007 sq. ft.
$439,900Active4 beds 4 baths3,007 sq. ft.518 Forbrook Lane Nw, Rochester, MN 55901
MLS# 6782697Listed by: LPT REALTY, LLC - Coming SoonOpen Sat, 11am to 12:30pm
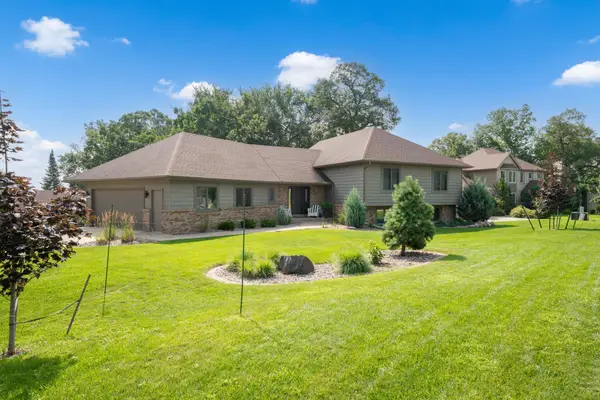 $595,000Coming Soon4 beds 3 baths
$595,000Coming Soon4 beds 3 baths1203 Baihly View Lane Sw, Rochester, MN 55902
MLS# 6773493Listed by: EDINA REALTY, INC. - New
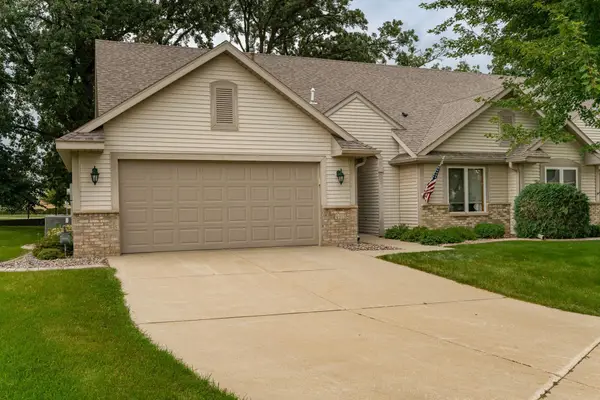 $335,000Active2 beds 2 baths1,251 sq. ft.
$335,000Active2 beds 2 baths1,251 sq. ft.4915 Oaklawn Lane Nw, Rochester, MN 55901
MLS# 6781964Listed by: REAL BROKER, LLC. - New
 $386,500Active2 beds 2 baths1,528 sq. ft.
$386,500Active2 beds 2 baths1,528 sq. ft.121 14th Street Ne #801, Rochester, MN 55906
MLS# 6781120Listed by: PLAZA REALTY OF ROCHESTER,INC. - New
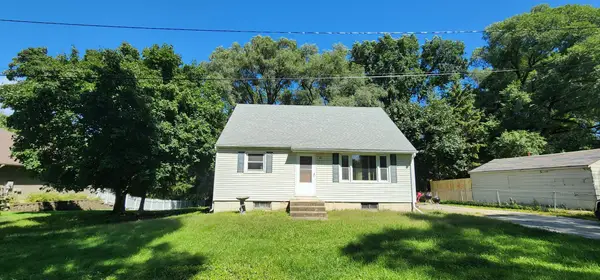 $189,900Active4 beds 2 baths1,419 sq. ft.
$189,900Active4 beds 2 baths1,419 sq. ft.2115 E River Road Ne, Rochester, MN 55906
MLS# 6781369Listed by: RE/MAX RESULTS - New
 $435,500Active2 beds 2 baths1,272 sq. ft.
$435,500Active2 beds 2 baths1,272 sq. ft.5365 Equinox Place Nw, Rochester, MN 55901
MLS# 6783094Listed by: EDINA REALTY, INC.
