518 Forbrook Lane Nw, Rochester, MN 55901
Local realty services provided by:ERA Prospera Real Estate
518 Forbrook Lane Nw,Rochester, MN 55901
$439,900
- 4 Beds
- 4 Baths
- 3,007 sq. ft.
- Single family
- Active
Listed by:xai vang
Office:lpt realty, llc.
MLS#:6782697
Source:NSMLS
Price summary
- Price:$439,900
- Price per sq. ft.:$138.99
About this home
Welcome to this spacious and beautiful home located in a charming and tranquil Country Club Manor, within the Harriet Bishop school area. This home is blended with comfort, style, and functionality with neutral colors throughout featuring: 4 bedrooms and 4 bathrooms, this property is designed to accommodate today's modern needs. Step into the inviting living room with a cozy gas fireplace, kitchen granite counter-top, main floor laundry and a bath. Walk into the dining room onto the patio to explore an open, fenced in backyard, ready for your outdoor living ideas. The master suite offers vaulted ceiling and a private spa-like bathroom with jacuzzi tub and walk-in closet. The recently finished basement adds valuable living space, highlighted by an electric fireplace in the spacious family room, a full bath, a bedroom and a dedicated storage room equipped with brand new carpet and LVP flooring. Other updates include an expanded driveway to allow for more parking, new water softener and refrigerator. Sellers are motivated and have priced home to sell.
Contact an agent
Home facts
- Year built:2004
- Listing ID #:6782697
- Added:1 day(s) ago
- Updated:September 05, 2025 at 12:53 PM
Rooms and interior
- Bedrooms:4
- Total bathrooms:4
- Full bathrooms:3
- Living area:3,007 sq. ft.
Heating and cooling
- Cooling:Central Air
- Heating:Forced Air
Structure and exterior
- Roof:Age Over 8 Years, Asphalt
- Year built:2004
- Building area:3,007 sq. ft.
- Lot area:0.2 Acres
Schools
- High school:John Marshall
- Middle school:John Adams
- Elementary school:Harriet Bishop
Utilities
- Water:City Water - Connected
- Sewer:City Sewer - Connected
Finances and disclosures
- Price:$439,900
- Price per sq. ft.:$138.99
- Tax amount:$5,342 (2025)
New listings near 518 Forbrook Lane Nw
- New
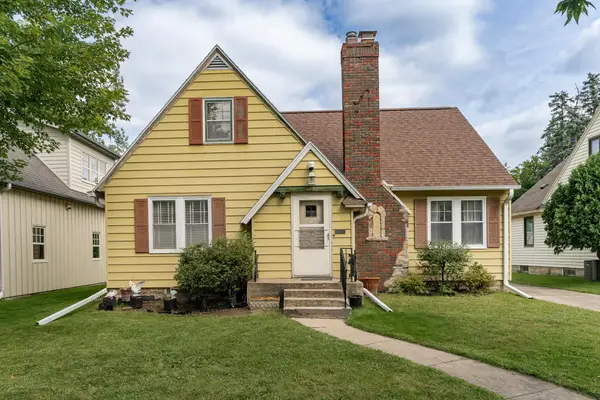 $289,900Active3 beds 3 baths2,056 sq. ft.
$289,900Active3 beds 3 baths2,056 sq. ft.1235 2nd Street Nw, Rochester, MN 55901
MLS# 6780427Listed by: RE/MAX RESULTS - New
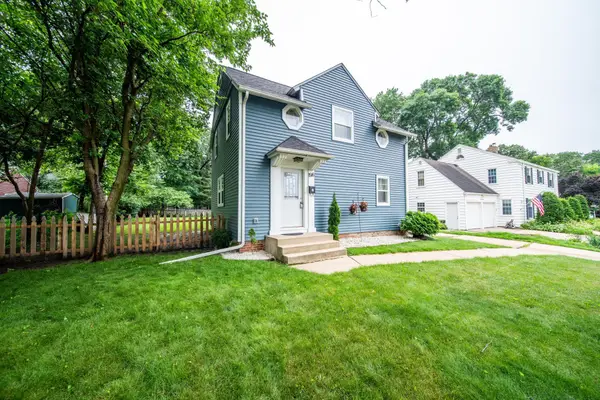 $359,900Active3 beds 2 baths1,794 sq. ft.
$359,900Active3 beds 2 baths1,794 sq. ft.1516 5th Street Sw, Rochester, MN 55902
MLS# 6783466Listed by: EXP REALTY - New
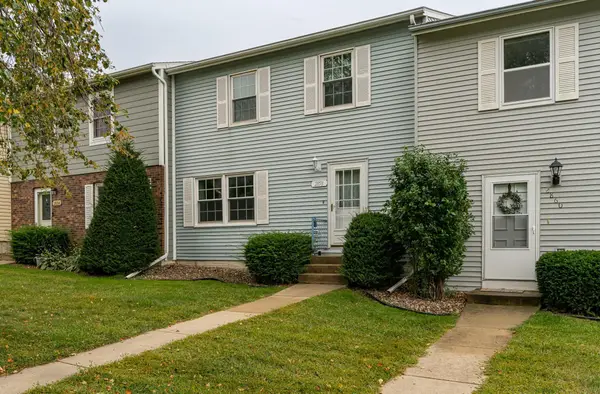 $229,900Active3 beds 3 baths1,705 sq. ft.
$229,900Active3 beds 3 baths1,705 sq. ft.2858 25th Street Nw, Rochester, MN 55901
MLS# 6779920Listed by: RE/MAX RESULTS - Coming SoonOpen Sat, 11am to 12:30pm
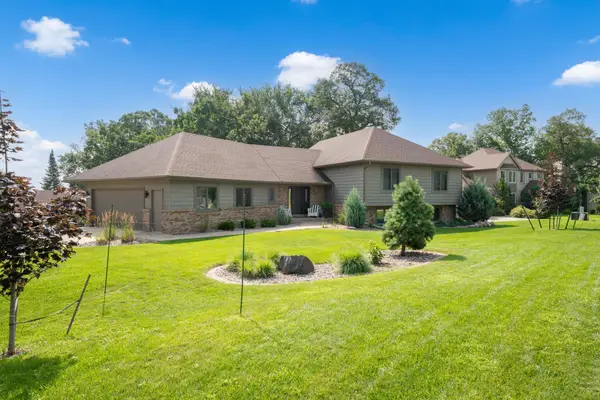 $595,000Coming Soon4 beds 3 baths
$595,000Coming Soon4 beds 3 baths1203 Baihly View Lane Sw, Rochester, MN 55902
MLS# 6773493Listed by: EDINA REALTY, INC. - New
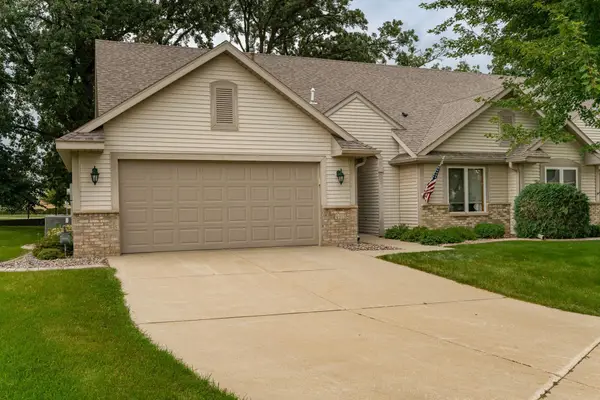 $335,000Active2 beds 2 baths1,251 sq. ft.
$335,000Active2 beds 2 baths1,251 sq. ft.4915 Oaklawn Lane Nw, Rochester, MN 55901
MLS# 6781964Listed by: REAL BROKER, LLC. - New
 $386,500Active2 beds 2 baths1,528 sq. ft.
$386,500Active2 beds 2 baths1,528 sq. ft.121 14th Street Ne #801, Rochester, MN 55906
MLS# 6781120Listed by: PLAZA REALTY OF ROCHESTER,INC. - New
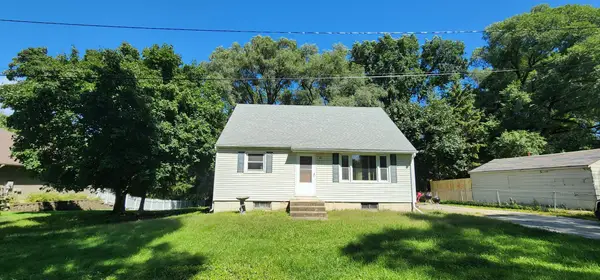 $189,900Active4 beds 2 baths1,419 sq. ft.
$189,900Active4 beds 2 baths1,419 sq. ft.2115 E River Road Ne, Rochester, MN 55906
MLS# 6781369Listed by: RE/MAX RESULTS - New
 $435,500Active2 beds 2 baths1,272 sq. ft.
$435,500Active2 beds 2 baths1,272 sq. ft.5365 Equinox Place Nw, Rochester, MN 55901
MLS# 6783094Listed by: EDINA REALTY, INC. - Open Sat, 10am to 12pmNew
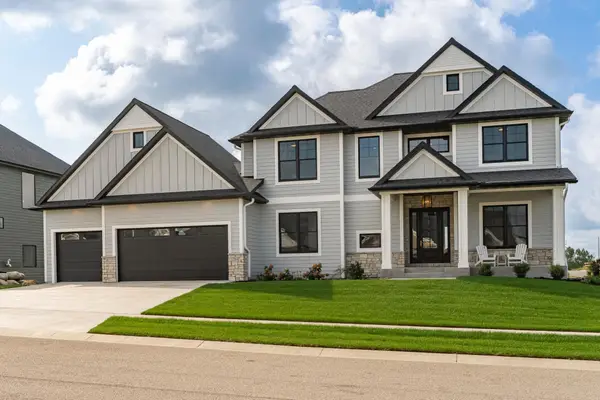 $1,365,000Active6 beds 5 baths5,179 sq. ft.
$1,365,000Active6 beds 5 baths5,179 sq. ft.2764 Scenic Point Drive Sw, Rochester, MN 55902
MLS# 6782954Listed by: RE/MAX RESULTS
