12710 Glenhurst Avenue, Savage, MN 55378
Local realty services provided by:ERA Viking Realty
12710 Glenhurst Avenue,Savage, MN 55378
$520,000
- 4 Beds
- 4 Baths
- 2,953 sq. ft.
- Single family
- Pending
Listed by:sandra warfield
Office:re/max advantage plus
MLS#:6798812
Source:NSMLS
Price summary
- Price:$520,000
- Price per sq. ft.:$157.43
- Monthly HOA dues:$20
About this home
Beautiful 2-story home in the Dan Patch Trail Neighborhood that backs up to a pond for peaceful views (no homes directly behind!) 4-bedroom, 4-bath featuring a functional open layout filled with natural light from large, sunlit windows. The stylish kitchen offers a spacious center island, granite countertops, custom tile backsplash, stainless steel appliances, and a convenient coffee bar. Upstairs, you’ll find 3 generous bedrooms including a lovely primary suite, a convenient Jack-and-Jill bath, and a large laundry room. The finished walkout lower level adds even more living space—a family room complete with a cozy fireplace, perfect for movie nights, games, or entertaining and a 4th bedroom. Enjoy the peaceful outdoors in the private fully fenced backyard featuring a maintenance-free deck, a fire pit area, and tranquil pond views. Great location..a short walk from downtown Savage and the scenic trails of Rudy Kraemer Nature Preserve. Updates include new carpet, fireplace, and cabinets in lower level (2023), new dishwasher and dryer (2023), fence & new water heater (2021).
Contact an agent
Home facts
- Year built:2014
- Listing ID #:6798812
- Added:22 day(s) ago
- Updated:November 02, 2025 at 04:43 AM
Rooms and interior
- Bedrooms:4
- Total bathrooms:4
- Full bathrooms:2
- Half bathrooms:1
- Living area:2,953 sq. ft.
Heating and cooling
- Cooling:Central Air
- Heating:Forced Air
Structure and exterior
- Roof:Age Over 8 Years, Asphalt, Pitched
- Year built:2014
- Building area:2,953 sq. ft.
- Lot area:0.19 Acres
Utilities
- Water:City Water - Connected
- Sewer:City Sewer - Connected
Finances and disclosures
- Price:$520,000
- Price per sq. ft.:$157.43
- Tax amount:$5,041 (2025)
New listings near 12710 Glenhurst Avenue
- New
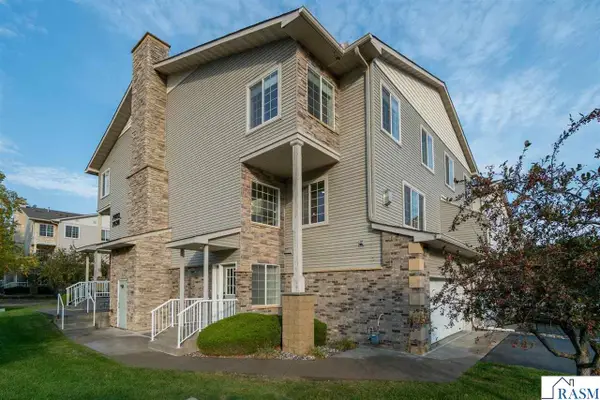 $334,900Active3 beds 3 baths2,850 sq. ft.
$334,900Active3 beds 3 baths2,850 sq. ft.7002 S Park Drive, Savage, MN 55378
MLS# 7038959Listed by: JBEAL REAL ESTATE GROUP - Open Sun, 11am to 1pmNew
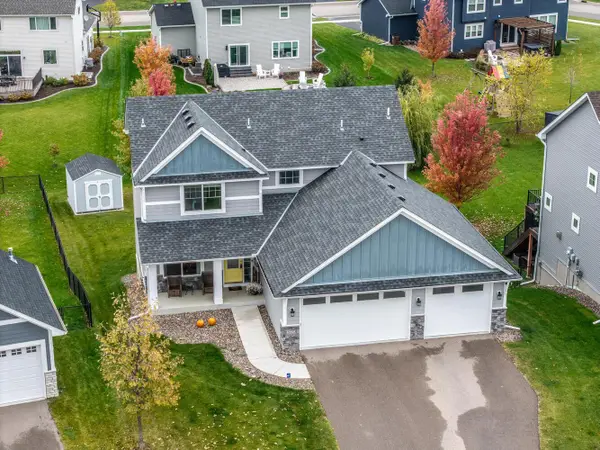 $599,900Active3 beds 3 baths2,160 sq. ft.
$599,900Active3 beds 3 baths2,160 sq. ft.15733 Wyoming Avenue, Savage, MN 55378
MLS# 6810849Listed by: KELLER WILLIAMS PREFERRED RLTY - Open Wed, 12 to 5pmNew
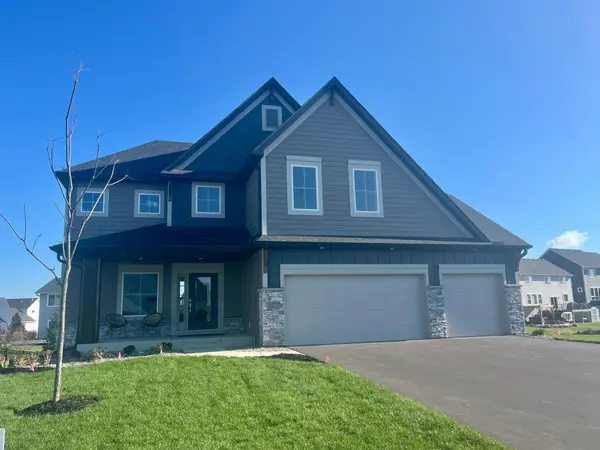 $864,315Active4 beds 4 baths3,019 sq. ft.
$864,315Active4 beds 4 baths3,019 sq. ft.15717 Aquila Avenue, Savage, MN 55378
MLS# 6811185Listed by: KEYLAND REALTY, LLC - New
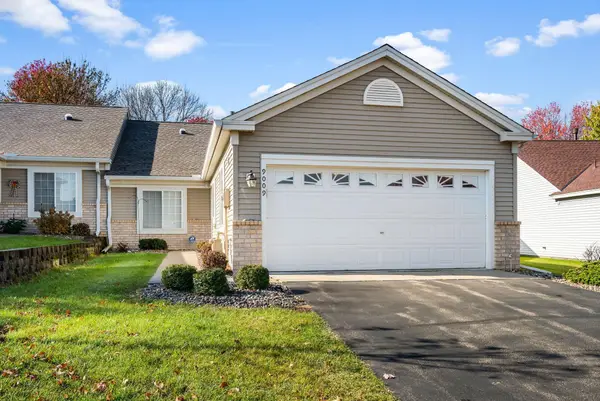 $325,000Active2 beds 2 baths1,573 sq. ft.
$325,000Active2 beds 2 baths1,573 sq. ft.9009 Preserve Trail, Savage, MN 55378
MLS# 6810943Listed by: BRIX REAL ESTATE - New
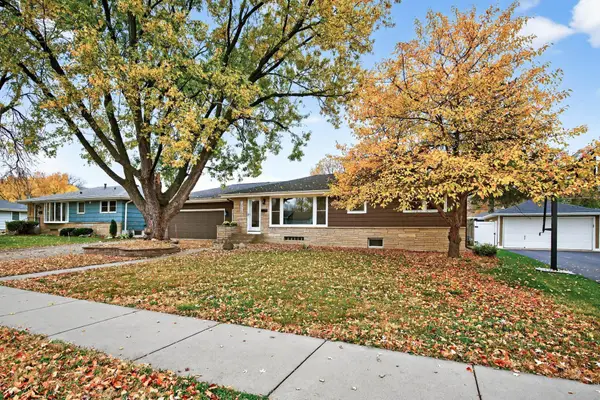 $349,000Active3 beds 1 baths1,160 sq. ft.
$349,000Active3 beds 1 baths1,160 sq. ft.12724 Monterey Avenue S, Savage, MN 55378
MLS# 6810716Listed by: RUBY REALTY - New
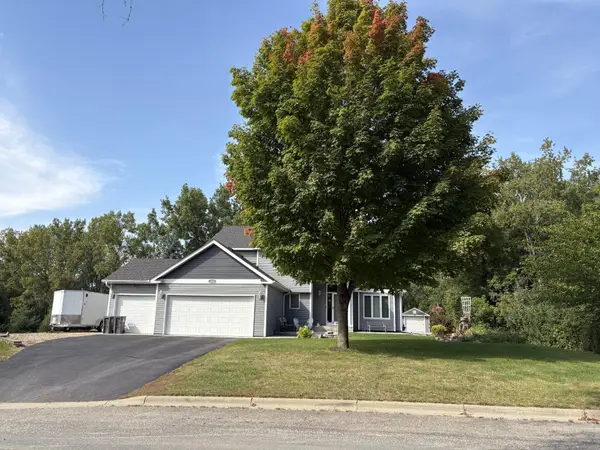 $595,900Active4 beds 4 baths2,980 sq. ft.
$595,900Active4 beds 4 baths2,980 sq. ft.13605 Dan Patch Lane, Savage, MN 55378
MLS# 6809010Listed by: EDINA REALTY, INC. - New
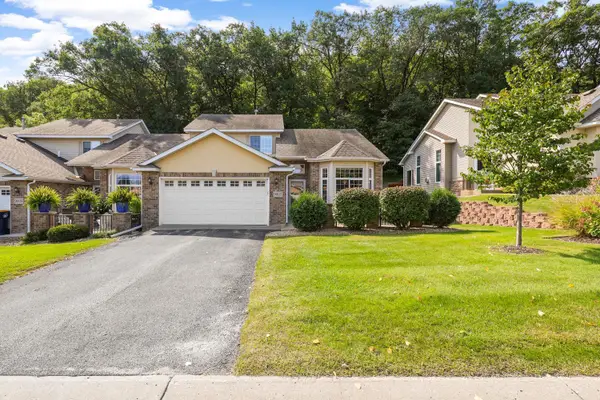 $410,000Active3 beds 4 baths2,909 sq. ft.
$410,000Active3 beds 4 baths2,909 sq. ft.9007 Meadow Place, Savage, MN 55378
MLS# 6810939Listed by: RE/MAX PREFERRED - New
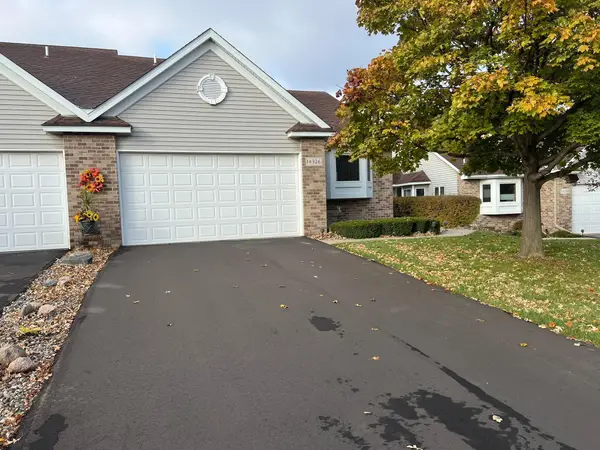 $415,000Active2 beds 2 baths2,298 sq. ft.
$415,000Active2 beds 2 baths2,298 sq. ft.14326 Peninsula Point Drive, Savage, MN 55378
MLS# 6810694Listed by: RE/MAX ADVANTAGE PLUS - Open Sun, 2 to 4pmNew
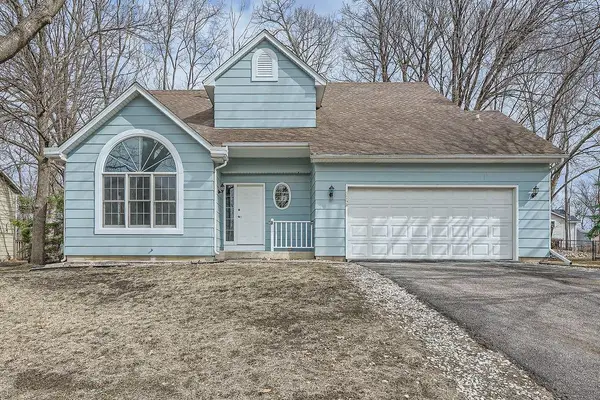 $430,000Active4 beds 4 baths2,732 sq. ft.
$430,000Active4 beds 4 baths2,732 sq. ft.5298 S Park Drive, Savage, MN 55378
MLS# 6810520Listed by: RE/MAX RESULTS - New
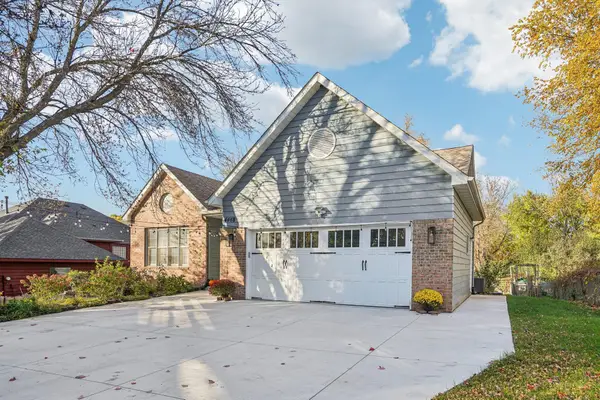 $469,900Active4 beds 3 baths2,192 sq. ft.
$469,900Active4 beds 3 baths2,192 sq. ft.4448 W 144th Street, Savage, MN 55378
MLS# 6803515Listed by: REAL BROKER, LLC
