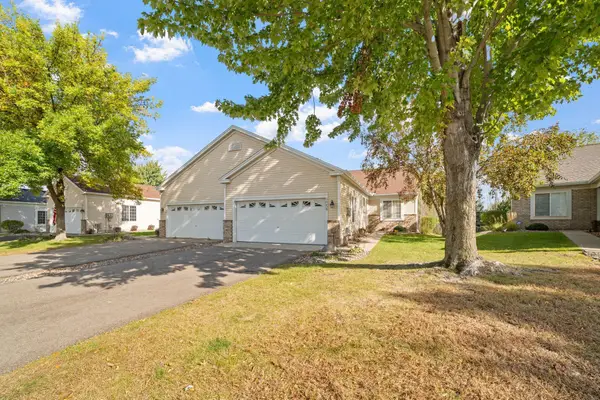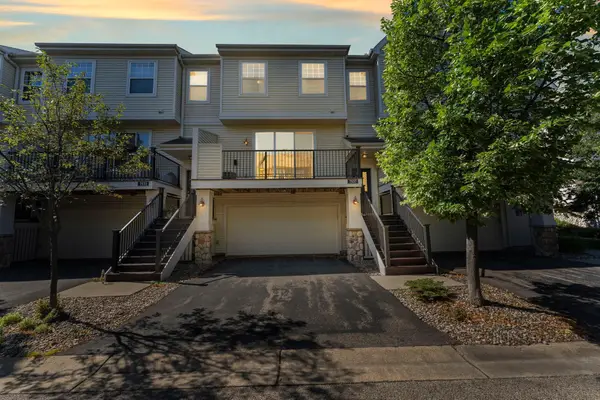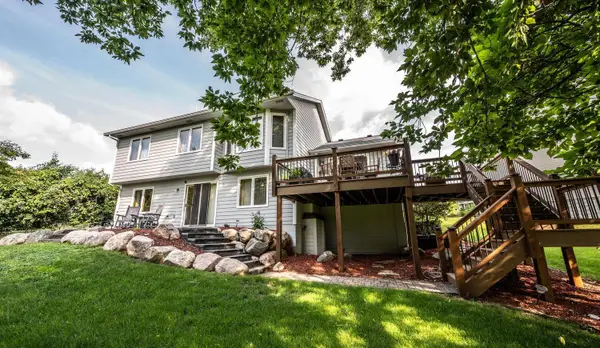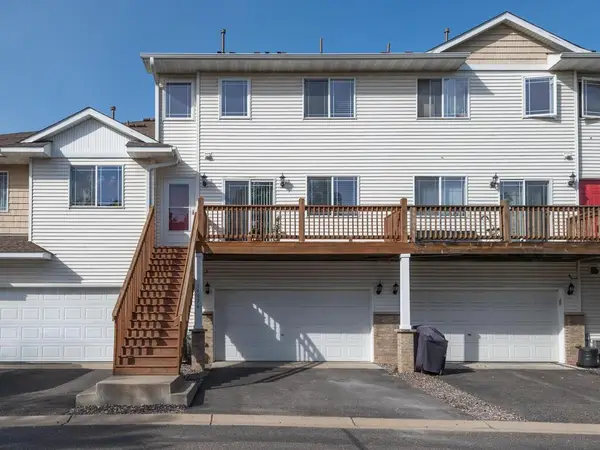15116 Valley View Drive, Savage, MN 55378
Local realty services provided by:ERA Gillespie Real Estate
15116 Valley View Drive,Savage, MN 55378
$709,900
- 5 Beds
- 4 Baths
- 3,642 sq. ft.
- Single family
- Active
Upcoming open houses
- Sat, Oct 1102:00 pm - 04:00 pm
- Sun, Oct 1211:30 am - 01:30 pm
Listed by:jeremy w james
Office:keller williams realty integrity
MLS#:6801407
Source:NSMLS
Price summary
- Price:$709,900
- Price per sq. ft.:$182.4
- Monthly HOA dues:$36.67
About this home
Step into this gorgeous 2 story that is so beautifully designed that it would impress Joanna Gaines. Every detail was purposefully chosen to create a space where timeless charm meets modern comfort. The main level features beautiful hardwood floors that flow throughout the open, inviting spaces. You will love the custom touches like the barnwood door, wood ceiling in the office, and the shiplap wall behind the custom bar and office nook that adds warmth and character in every detail. With four spacious bedrooms all on one level, this home perfectly blends style and function. The fully finished lower level offers the ideal spot for entertaining or relaxing, while the unbelievable outdoor space complete with a large stamped concrete patio, built-in grill and outdoor counter, and paver firepit—creates the ultimate backyard retreat. Every detail has been thoughtfully designed to blend style, warmth, and livability—this is the one you’ve been waiting for! Welcome Home!
Contact an agent
Home facts
- Year built:2014
- Listing ID #:6801407
- Added:1 day(s) ago
- Updated:October 10, 2025 at 10:45 AM
Rooms and interior
- Bedrooms:5
- Total bathrooms:4
- Full bathrooms:2
- Half bathrooms:1
- Living area:3,642 sq. ft.
Heating and cooling
- Cooling:Central Air
- Heating:Forced Air
Structure and exterior
- Roof:Age Over 8 Years, Asphalt, Pitched
- Year built:2014
- Building area:3,642 sq. ft.
- Lot area:0.32 Acres
Utilities
- Water:City Water - Connected
- Sewer:City Sewer - Connected
Finances and disclosures
- Price:$709,900
- Price per sq. ft.:$182.4
- Tax amount:$6,158 (2025)
New listings near 15116 Valley View Drive
- Open Sat, 12 to 1:30pmNew
 $409,900Active3 beds 3 baths2,330 sq. ft.
$409,900Active3 beds 3 baths2,330 sq. ft.9042 Preserve Trail, Savage, MN 55378
MLS# 6789715Listed by: LAKES AREA REALTY - New
 $265,000Active2 beds 3 baths1,366 sq. ft.
$265,000Active2 beds 3 baths1,366 sq. ft.7537 Parkridge Lane, Savage, MN 55378
MLS# 6801423Listed by: EXP REALTY - Open Sun, 12 to 2pmNew
 $475,000Active3 beds 3 baths1,964 sq. ft.
$475,000Active3 beds 3 baths1,964 sq. ft.4155 Joppa Circle, Savage, MN 55378
MLS# 6801505Listed by: KELLER WILLIAMS PREFERRED RLTY - New
 $275,000Active2 beds 3 baths1,430 sq. ft.
$275,000Active2 beds 3 baths1,430 sq. ft.14974 Chestnut Lane, Savage, MN 55378
MLS# 6800477Listed by: HOMEAVENUE INC - New
 $444,000Active4 beds 4 baths2,496 sq. ft.
$444,000Active4 beds 4 baths2,496 sq. ft.5235 W 139th Street, Savage, MN 55378
MLS# 6799376Listed by: SAVVY AVENUE, LLC - New
 $169,900Active2 beds 1 baths911 sq. ft.
$169,900Active2 beds 1 baths911 sq. ft.4407 W 124th Street, Savage, MN 55378
MLS# 6799324Listed by: BRIDGE REALTY, LLC - New
 $249,900Active2 beds 2 baths1,356 sq. ft.
$249,900Active2 beds 2 baths1,356 sq. ft.14640 Sumter Avenue, Savage, MN 55378
MLS# 6799261Listed by: NATIONAL REALTY GUILD - Open Sat, 2 to 4pmNew
 $265,000Active2 beds 2 baths1,402 sq. ft.
$265,000Active2 beds 2 baths1,402 sq. ft.14089 Alabama Avenue S, Savage, MN 55378
MLS# 6798474Listed by: EXP REALTY - New
 $600,000Active5 beds 4 baths3,135 sq. ft.
$600,000Active5 beds 4 baths3,135 sq. ft.8600 W 132nd Street, Savage, MN 55378
MLS# 6798147Listed by: COMPASS
