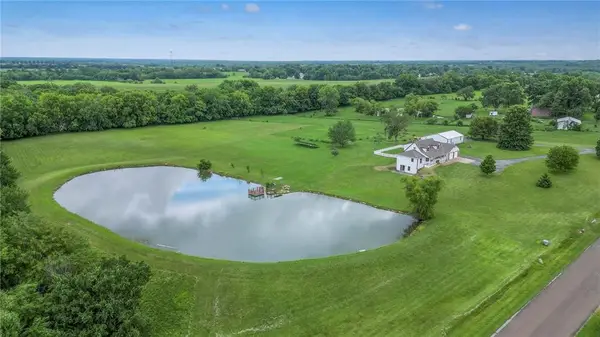25109 Lone Pine Drive, Cleveland, MO 64734
Local realty services provided by:ERA McClain Brothers
25109 Lone Pine Drive,Cleveland, MO 64734
$350,000
- 5 Beds
- 4 Baths
- 2,963 sq. ft.
- Single family
- Pending
Listed by:matt combs
Office:platinum realty llc.
MLS#:2569519
Source:MOKS_HL
Price summary
- Price:$350,000
- Price per sq. ft.:$118.12
About this home
Custom-built brick ranch on gorgeous, treed lot. Acreage on city sewer!!! Rare treat!!! Lots of oak woodwork and six-panel oak doors. $46,000 roof installed in May, 2025. Basement remodel begins August 21st, 2025. This home sits adjacent to a train track. Professional pictures coming soon that include drone pix. If the proximity to the track is an issue for your client, DO NOT schedule a showing. Split-bedroom floor plan up. Awesome finished basement down with bedrooms 4 and 5, huge family room, 4th bathroom, and a safe room for tornadoes, or valuables, or whatever. We hope a train goes by while you are there for your showing so you can hear it inside the house when the doors and windows are closed and the a/c is running or a tv is on or a radio is playing softly. The house is all brick and the windows are casement; it's impressive. Very nice outbuilding accommodates the zero-turn mower so your oversized 24x24 garage with a 10x12 workshop offset does not get cluttered or crowded. Large pond is above average and has a beautiful willow tree. Brick house and vinyl soffits make for an enjoyable low-maintenance exterior. It is incumbent upon the buyer and the buyers agent to verify ALL information, in the MLS, on the Sellers Disclosure, or anywhere else. Seller encourages any and all inspections, but is selling home in its present condition. New, additional pictures will be uploaded after basement remodel is completed. Read Addendum to Sellers Disclosure regarding new sump pump with watchdog system.
Contact an agent
Home facts
- Year built:2001
- Listing ID #:2569519
- Added:33 day(s) ago
- Updated:September 25, 2025 at 12:33 PM
Rooms and interior
- Bedrooms:5
- Total bathrooms:4
- Full bathrooms:3
- Half bathrooms:1
- Living area:2,963 sq. ft.
Heating and cooling
- Cooling:Electric
- Heating:Forced Air Gas
Structure and exterior
- Roof:Composition
- Year built:2001
- Building area:2,963 sq. ft.
Utilities
- Water:City/Public
- Sewer:Grinder Pump, Public Sewer
Finances and disclosures
- Price:$350,000
- Price per sq. ft.:$118.12
New listings near 25109 Lone Pine Drive
 $875,000Active5 beds 5 baths4,637 sq. ft.
$875,000Active5 beds 5 baths4,637 sq. ft.3100 E 303rd Street, Cleveland, MO 64734
MLS# 2571028Listed by: KELLER WILLIAMS REALTY PARTNERS INC. $475,000Pending3 beds 2 baths1,450 sq. ft.
$475,000Pending3 beds 2 baths1,450 sq. ft.26220 S Groh Road, Cleveland, MO 64734
MLS# 2569563Listed by: ELITE HOMES REALTY $490,000Active4 beds 3 baths2,861 sq. ft.
$490,000Active4 beds 3 baths2,861 sq. ft.25401 Lone Pine Drive, Cleveland, MO 64734
MLS# 2569384Listed by: REAL BROKER, LLC $425,000Pending2 beds 1 baths930 sq. ft.
$425,000Pending2 beds 1 baths930 sq. ft.25423 S State Route D Highway, Cleveland, MO 64734
MLS# 2566411Listed by: REECENICHOLS - LEAWOOD $154,000Active3 beds 2 baths1,040 sq. ft.
$154,000Active3 beds 2 baths1,040 sq. ft.209 E Walnut Street, Cleveland, MO 64734
MLS# 2569010Listed by: KELLER WILLIAMS KC NORTH $625,000Active3 beds 4 baths2,086 sq. ft.
$625,000Active3 beds 4 baths2,086 sq. ft.24317 Trail Ridge Pass, Cleveland, MO 64734
MLS# 2562090Listed by: RE/MAX STATE LINE $1,450,000Active-- beds -- baths
$1,450,000Active-- beds -- baths5th Street, Cleveland, MO 64734
MLS# 2546512Listed by: CROWN REALTY $699,950Active4 beds 2 baths1,676 sq. ft.
$699,950Active4 beds 2 baths1,676 sq. ft.1204 E 223rd Street, Cleveland, MO 64734
MLS# 2546435Listed by: COMPASS REALTY GROUP $229,950Active0 Acres
$229,950Active0 AcresProspect Avenue, Cleveland, MO 64734
MLS# 2526206Listed by: PLATINUM REALTY LLC
