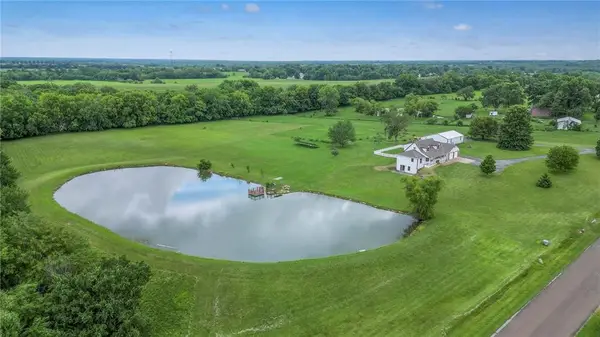25401 Lone Pine Drive, Cleveland, MO 64734
Local realty services provided by:ERA High Pointe Realty
Listed by:johnnie bembry iii
Office:real broker, llc.
MLS#:2569384
Source:MOKS_HL
Price summary
- Price:$490,000
- Price per sq. ft.:$171.27
About this home
Interest rates just dropped to the lowest we’ve seen all year, and this home may qualify for 0% financing with a USDA loan so if you’ve ever dreamed of saving more money AND country living without giving up city convenience, this is it! This home sits on 5.5 acres, giving you the privacy and space you have been looking for while still being just 40 minutes south of Kansas City. With nearly 2,900 square feet of living space, there is room for everyone and then some. Homes in this neighborhood rarely come to the market, making this a special opportunity!
The main level offers a warm, comfortable layout perfect for everyday life. The kitchen flows into the living areas, making it easy to cook, connect, and keep conversations going. Step outside onto the wrap-around balcony and take in views of your land stretching in every direction. Downstairs, the finished walkout basement is the real hangout spot. Host family movie nights, set up a game room, or create the ultimate game-day viewing space. From there, step through the sliding glass door into your massive backyard and experience the open space that is all yours.
Owned by the same family for over 20 years, this home has been lovingly maintained and cared for. Outside, there is endless room to run, play, and explore. Start a garden, add a fire pit, host summer cookouts, or just enjoy peaceful mornings with coffee in hand and fresh air all around.
This is more than a home. It is the lifestyle you have been talking about for years, where you can stretch out, breathe deeper, and still have easy access to city life when you want it...With a pre-listing inspection already complete, saving you $500+ and giving peace of mind, schedule your showing today!
Contact an agent
Home facts
- Year built:1974
- Listing ID #:2569384
- Added:35 day(s) ago
- Updated:September 25, 2025 at 12:33 PM
Rooms and interior
- Bedrooms:4
- Total bathrooms:3
- Full bathrooms:3
- Living area:2,861 sq. ft.
Heating and cooling
- Cooling:Attic Fan, Electric
Structure and exterior
- Roof:Composition
- Year built:1974
- Building area:2,861 sq. ft.
Schools
- High school:Midway
- Middle school:Midway
- Elementary school:Midway
Utilities
- Water:City/Public
- Sewer:Septic Tank
Finances and disclosures
- Price:$490,000
- Price per sq. ft.:$171.27
New listings near 25401 Lone Pine Drive
 $875,000Active5 beds 5 baths4,637 sq. ft.
$875,000Active5 beds 5 baths4,637 sq. ft.3100 E 303rd Street, Cleveland, MO 64734
MLS# 2571028Listed by: KELLER WILLIAMS REALTY PARTNERS INC. $475,000Pending3 beds 2 baths1,450 sq. ft.
$475,000Pending3 beds 2 baths1,450 sq. ft.26220 S Groh Road, Cleveland, MO 64734
MLS# 2569563Listed by: ELITE HOMES REALTY $350,000Pending5 beds 4 baths2,963 sq. ft.
$350,000Pending5 beds 4 baths2,963 sq. ft.25109 Lone Pine Drive, Cleveland, MO 64734
MLS# 2569519Listed by: PLATINUM REALTY LLC $425,000Pending2 beds 1 baths930 sq. ft.
$425,000Pending2 beds 1 baths930 sq. ft.25423 S State Route D Highway, Cleveland, MO 64734
MLS# 2566411Listed by: REECENICHOLS - LEAWOOD $154,000Active3 beds 2 baths1,040 sq. ft.
$154,000Active3 beds 2 baths1,040 sq. ft.209 E Walnut Street, Cleveland, MO 64734
MLS# 2569010Listed by: KELLER WILLIAMS KC NORTH $625,000Active3 beds 4 baths2,086 sq. ft.
$625,000Active3 beds 4 baths2,086 sq. ft.24317 Trail Ridge Pass, Cleveland, MO 64734
MLS# 2562090Listed by: RE/MAX STATE LINE $1,450,000Active-- beds -- baths
$1,450,000Active-- beds -- baths5th Street, Cleveland, MO 64734
MLS# 2546512Listed by: CROWN REALTY $699,950Active4 beds 2 baths1,676 sq. ft.
$699,950Active4 beds 2 baths1,676 sq. ft.1204 E 223rd Street, Cleveland, MO 64734
MLS# 2546435Listed by: COMPASS REALTY GROUP $229,950Active0 Acres
$229,950Active0 AcresProspect Avenue, Cleveland, MO 64734
MLS# 2526206Listed by: PLATINUM REALTY LLC
