61 SW 446th Road, Clinton, MO 64735
Local realty services provided by:ERA McClain Brothers

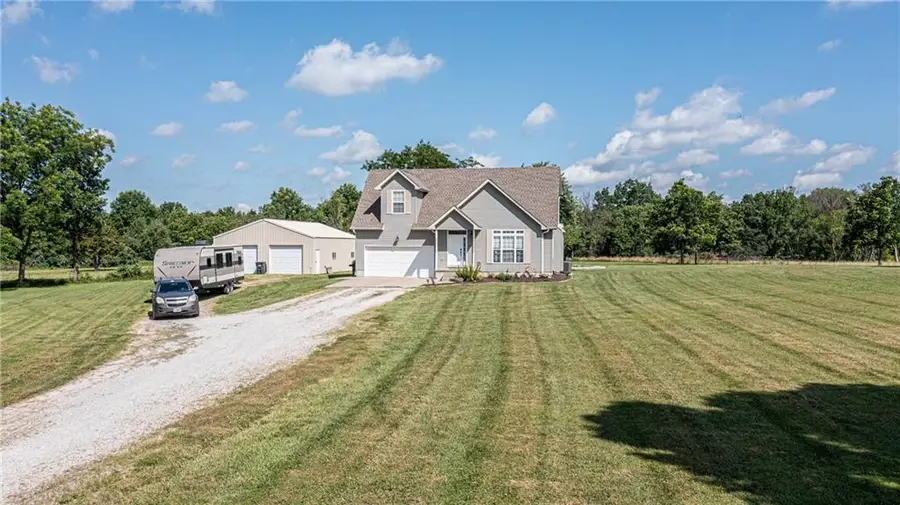
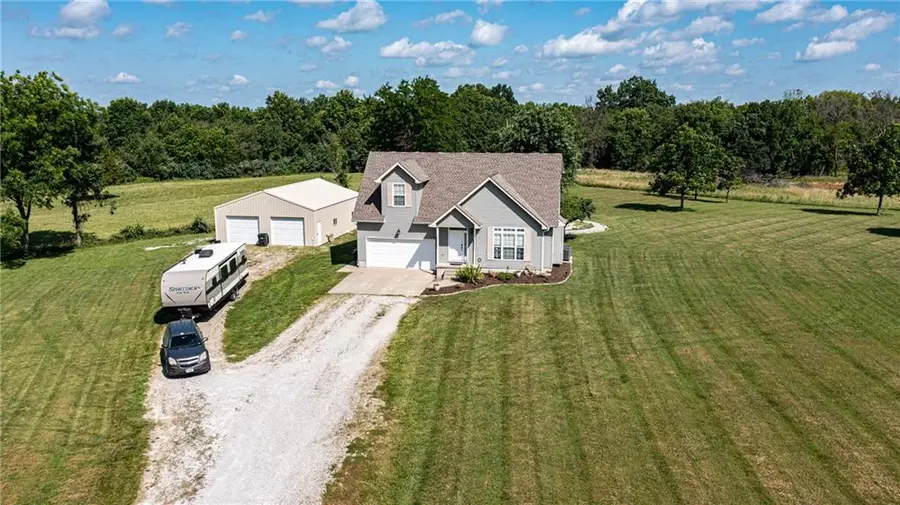
61 SW 446th Road,Clinton, MO 64735
$384,900
- 3 Beds
- 3 Baths
- 2,250 sq. ft.
- Single family
- Pending
Listed by:emily burke
Office:golden valley realty group
MLS#:2559482
Source:MOKS_HL
Price summary
- Price:$384,900
- Price per sq. ft.:$171.07
- Monthly HOA dues:$8.33
About this home
Looking for a home that gives you the peace of the country but keeps you close to all the amenities of town? This 3-bedroom, 2.5-bathhome might be the one for you! You will love the location situated at the end of the road in a friendly country subdivision and quick access to Truman Lake, ideal for outdoor lovers and convenience seekers alike! The main level features all hard surface flooring and a cozy electric fireplace in the family room, making it the perfect spot to relax or entertain. The second story contains very nice sized bedrooms including a master suite with walk-in closet and attached full private bath. Enjoy the practicality of second-level laundry hookups—no more hauling baskets up and down stairs! Need more room? There's a finished bonus room in the basement with tons of possibilities—think game room, home office, gym, or guest space. And don’t forget the 30x40 detached outbuilding perfect for storing boats, ATVs, tools, or transforming into a workshop. This property offers the best of both worlds, a prime location for quiet living in the country with easy access to everything you need in town and recreational activities the area has to offer! Ready to make the move? This one’s too good to pass up, call for more details or to schedule your showing today!
Contact an agent
Home facts
- Year built:2007
- Listing Id #:2559482
- Added:46 day(s) ago
- Updated:July 14, 2025 at 07:41 AM
Rooms and interior
- Bedrooms:3
- Total bathrooms:3
- Full bathrooms:2
- Half bathrooms:1
- Living area:2,250 sq. ft.
Heating and cooling
- Cooling:Electric
- Heating:Heat Pump
Structure and exterior
- Roof:Composition
- Year built:2007
- Building area:2,250 sq. ft.
Utilities
- Water:Rural
- Sewer:Septic Tank
Finances and disclosures
- Price:$384,900
- Price per sq. ft.:$171.07
New listings near 61 SW 446th Road
- New
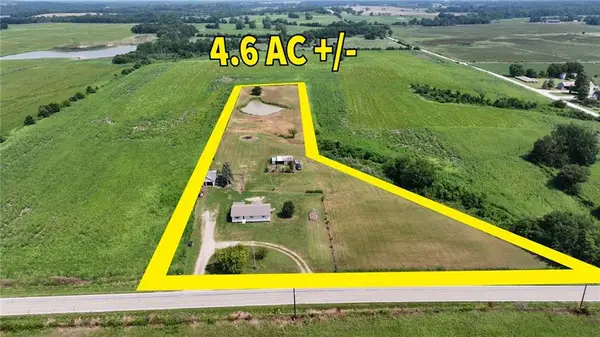 $257,900Active3 beds 2 baths1,189 sq. ft.
$257,900Active3 beds 2 baths1,189 sq. ft.10147 W 18 Highway, Clinton, MO 64735
MLS# 2568108Listed by: GOLDEN VALLEY REALTY GROUP - New
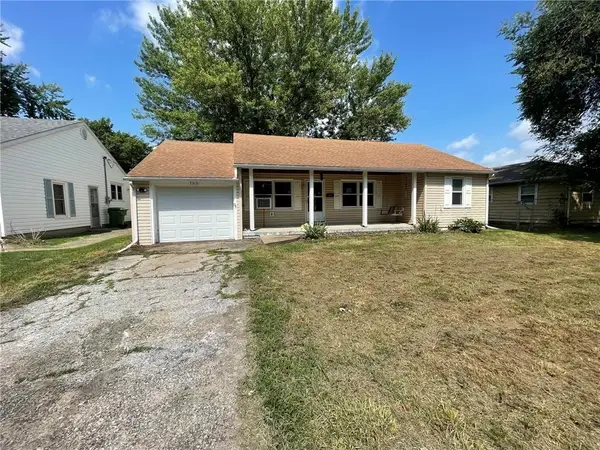 $109,900Active2 beds 1 baths1,255 sq. ft.
$109,900Active2 beds 1 baths1,255 sq. ft.703 S 6th Street, Clinton, MO 64735
MLS# 2567477Listed by: ELITE REALTY  $475,000Active2 beds 2 baths3,422 sq. ft.
$475,000Active2 beds 2 baths3,422 sq. ft.28060 Uncle Bob Avenue, Clinton, MO 64735
MLS# 2566642Listed by: REECENICHOLS - LEES SUMMIT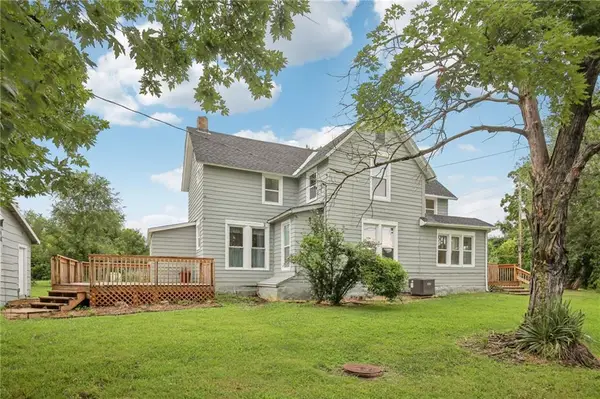 $165,000Active3 beds 3 baths2,062 sq. ft.
$165,000Active3 beds 3 baths2,062 sq. ft.311 N Water Street, Clinton, MO 64735
MLS# 2565136Listed by: MIDWEST REALTY & AUCTION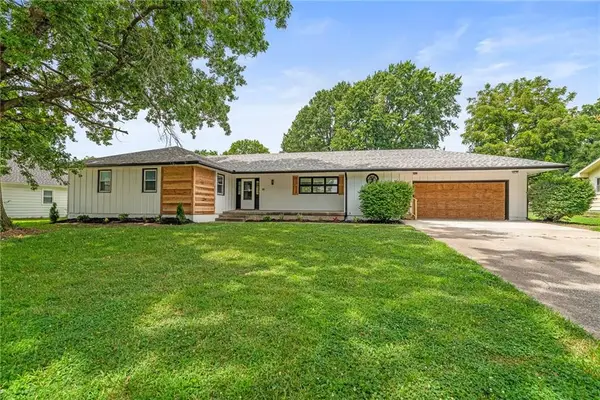 $400,000Active4 beds 4 baths1,986 sq. ft.
$400,000Active4 beds 4 baths1,986 sq. ft.105 Michael Drive, Clinton, MO 64735
MLS# 2566042Listed by: KW KANSAS CITY METRO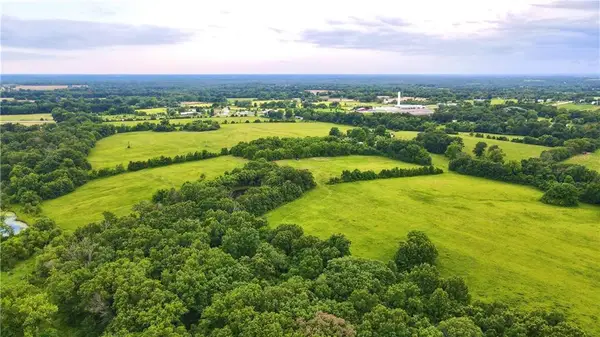 $300,000Pending-- beds -- baths
$300,000Pending-- beds -- baths1031 SE 300th N/a, Clinton, MO 64735
MLS# 2565552Listed by: WHITETAIL PROPERTIES REAL ESTA $310,000Pending-- beds -- baths
$310,000Pending-- beds -- bathsSE 300th Road, Clinton, MO 64735
MLS# 2565555Listed by: WHITETAIL PROPERTIES REAL ESTA $580,000Pending-- beds -- baths
$580,000Pending-- beds -- baths1031 SE 300th Road, Clinton, MO 64735
MLS# 2565525Listed by: WHITETAIL PROPERTIES REAL ESTA $184,900Active3 beds 2 baths1,004 sq. ft.
$184,900Active3 beds 2 baths1,004 sq. ft.701 E Grandriver Street, Clinton, MO 64735
MLS# 2564071Listed by: PLATINUM REALTY LLC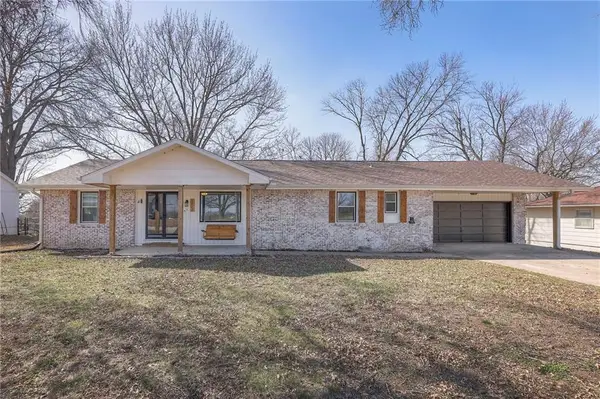 $250,000Active3 beds 3 baths1,837 sq. ft.
$250,000Active3 beds 3 baths1,837 sq. ft.1613 S Main Street, Clinton, MO 64735
MLS# 2559458Listed by: EXP REALTY LLC
