1701 NE 70th Street, Gladstone, MO 64118
Local realty services provided by:ERA McClain Brothers
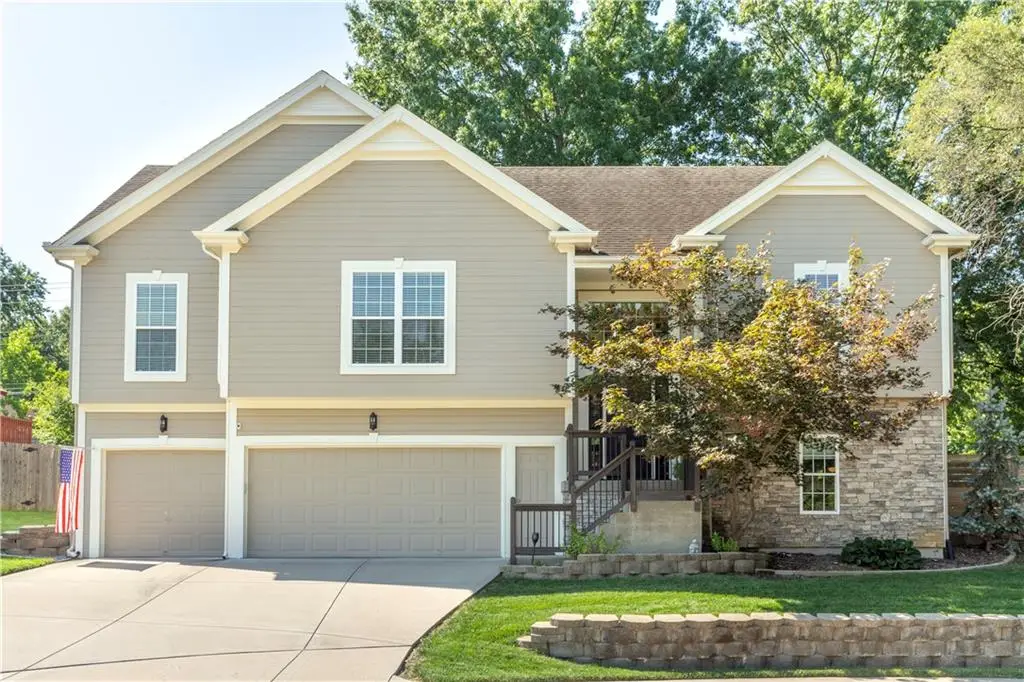
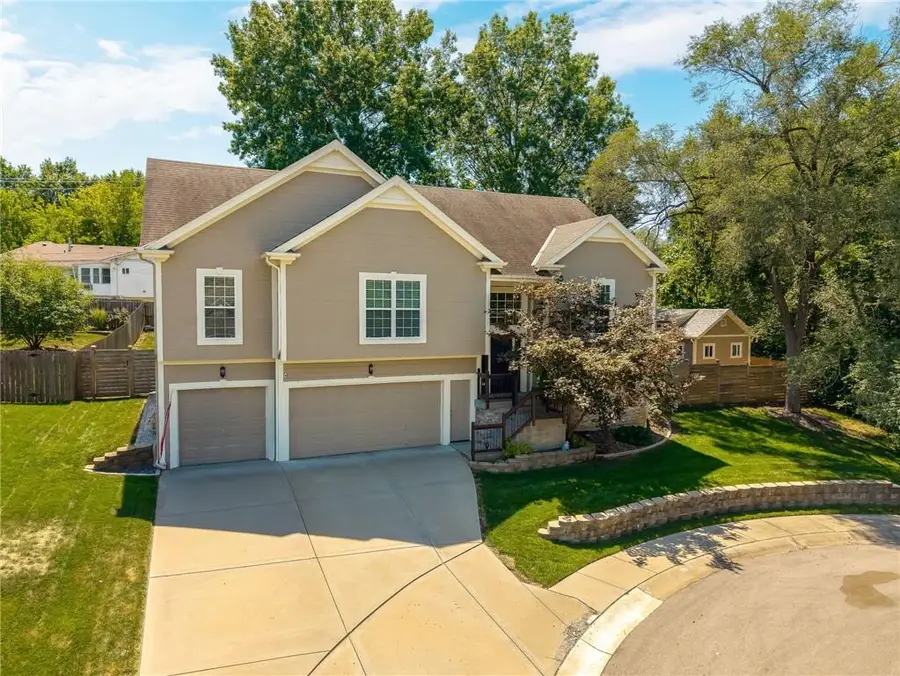
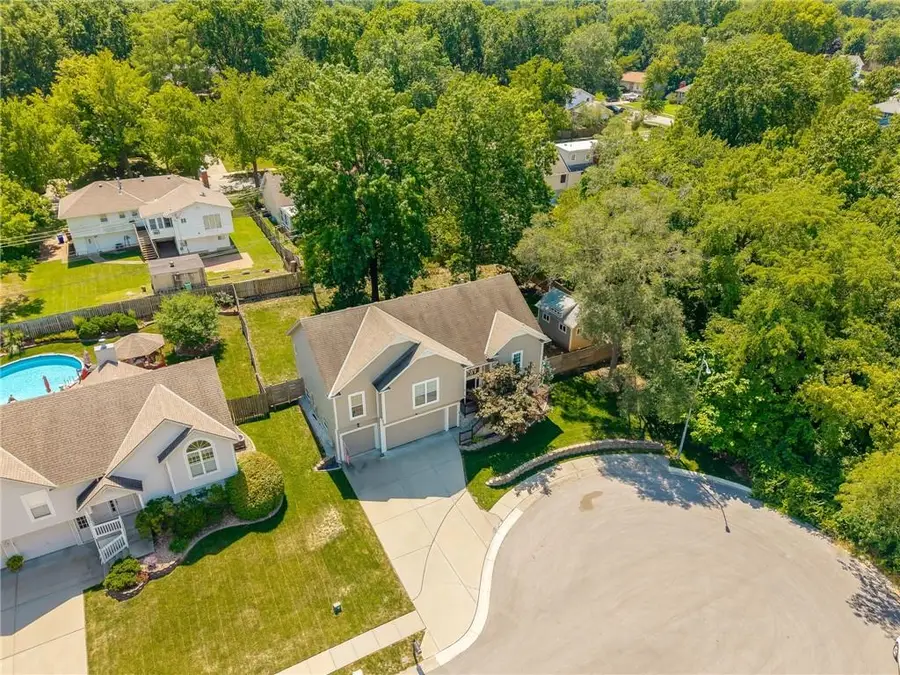
1701 NE 70th Street,Gladstone, MO 64118
$410,000
- 3 Beds
- 3 Baths
- 2,428 sq. ft.
- Single family
- Active
Upcoming open houses
- Sun, Aug 2402:00 pm - 04:00 pm
Listed by:karen l. gilliland
Office:house of real estate, llc.
MLS#:2569476
Source:MOKS_HL
Price summary
- Price:$410,000
- Price per sq. ft.:$168.86
About this home
WOW! STUNNING HOME WITH AN AMAZING PRIVATE YARD! Home is on the end of a cul-de-sac and next to trees. Yard is fenced in with a NEWER PRIVACY FENCE! Beautiful trees, lovely landscaping and deck that overlooks the yard! Perfect yard for SUMMER BBQ'S, for pets and for kids! You will feel right at home when you walk in! SPACIOUS living room with vaulted ceilings! Fireplace in the living room to enjoy. LARGE kitchen perfect for friends or family over! Lots of windows so light, bright and airy! Primary suite is SPACIOUS with great closet! The rest of the bedrooms are on the other side of the house off of the kitchen. GARAGE IS OVER-SIZED and perfect for extra cars, storage, or hobbyist! Basement has a large finished family room for CHIEFS GAMES! HVAC are 5 yrs old! Water HEATER 3 yrs old! Primary bedroom is on same level as laundry and kitchen. HUGE shed stays and is for storage or yard tools. Home has speakers throughout! No HOA in this neighborhood. Great location close to shopping, restaurants, KCI airport and more! Exceptional home! Call listing agent with any questions as I am HAPPY to help!
Contact an agent
Home facts
- Year built:2007
- Listing Id #:2569476
- Added:2 day(s) ago
- Updated:August 19, 2025 at 06:41 PM
Rooms and interior
- Bedrooms:3
- Total bathrooms:3
- Full bathrooms:3
- Living area:2,428 sq. ft.
Heating and cooling
- Cooling:Electric
- Heating:Forced Air Gas
Structure and exterior
- Roof:Composition
- Year built:2007
- Building area:2,428 sq. ft.
Schools
- High school:Oak Park
- Middle school:Antioch
- Elementary school:Meadowbrook
Utilities
- Water:City/Public
- Sewer:Public Sewer
Finances and disclosures
- Price:$410,000
- Price per sq. ft.:$168.86
New listings near 1701 NE 70th Street
- Open Wed, 4 to 6pmNew
 $230,000Active3 beds 1 baths1,144 sq. ft.
$230,000Active3 beds 1 baths1,144 sq. ft.6513 N Harrison Street, Gladstone, MO 64118
MLS# 2569781Listed by: REECENICHOLS-KCN - New
 $500,000Active-- beds -- baths
$500,000Active-- beds -- baths6321 - 6327 N Wyandotte Street, Gladstone, MO 64118
MLS# 2568742Listed by: WEICHERT, REALTORS WELCH & COM - New
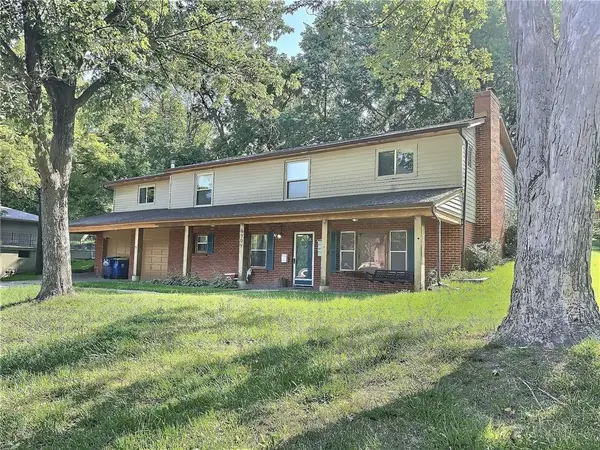 $315,000Active5 beds 3 baths1,842 sq. ft.
$315,000Active5 beds 3 baths1,842 sq. ft.6909 N Baltimore Avenue, Gladstone, MO 64118
MLS# 2568361Listed by: 1ST CLASS REAL ESTATE KC  $405,000Active3 beds 4 baths2,415 sq. ft.
$405,000Active3 beds 4 baths2,415 sq. ft.4907 N Jefferson Street, Kansas City, MO 64118
MLS# 2564688Listed by: REECENICHOLS - PARKVILLE $400,000Active4 beds 3 baths1,724 sq. ft.
$400,000Active4 beds 3 baths1,724 sq. ft.3512 NE Shady Lane Drive, Kansas City, MO 64119
MLS# 2566982Listed by: REAL BROKER, LLC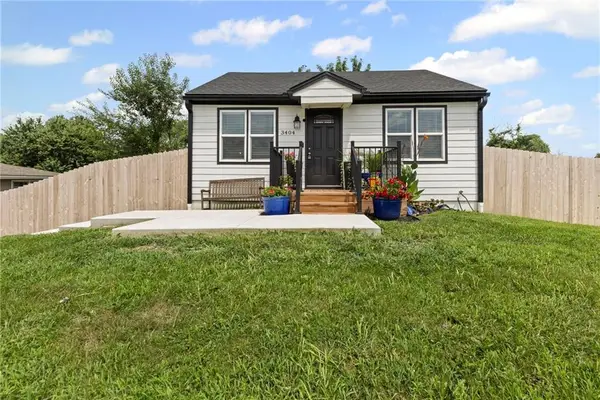 $260,000Pending3 beds 2 baths1,210 sq. ft.
$260,000Pending3 beds 2 baths1,210 sq. ft.3404 NE 72nd Street, Gladstone, MO 64119
MLS# 2566454Listed by: KELLER WILLIAMS KC NORTH- New
 $485,000Active5 beds 4 baths4,023 sq. ft.
$485,000Active5 beds 4 baths4,023 sq. ft.3105 NE 70 Street, Gladstone, MO 64119
MLS# 2568044Listed by: PLATINUM REALTY LLC 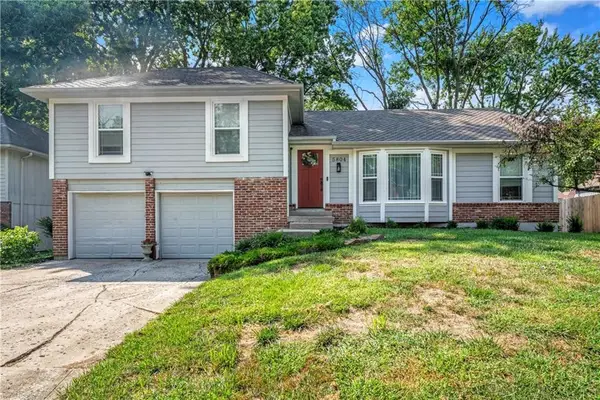 $350,000Pending3 beds 3 baths1,944 sq. ft.
$350,000Pending3 beds 3 baths1,944 sq. ft.5804 NE Buttonwood Tree Lane, Kansas City, MO 64119
MLS# 2567954Listed by: KELLER WILLIAMS LEGACY PARTNER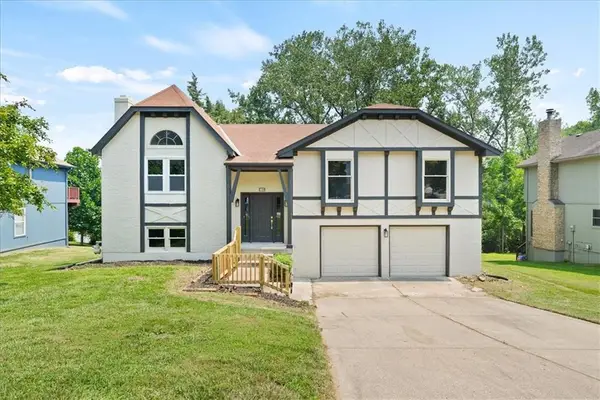 $359,990Active3 beds 3 baths1,800 sq. ft.
$359,990Active3 beds 3 baths1,800 sq. ft.7109 N Indiana Street, Gladstone, MO 64119
MLS# 2566246Listed by: KELLER WILLIAMS REALTY PARTNERS INC.
