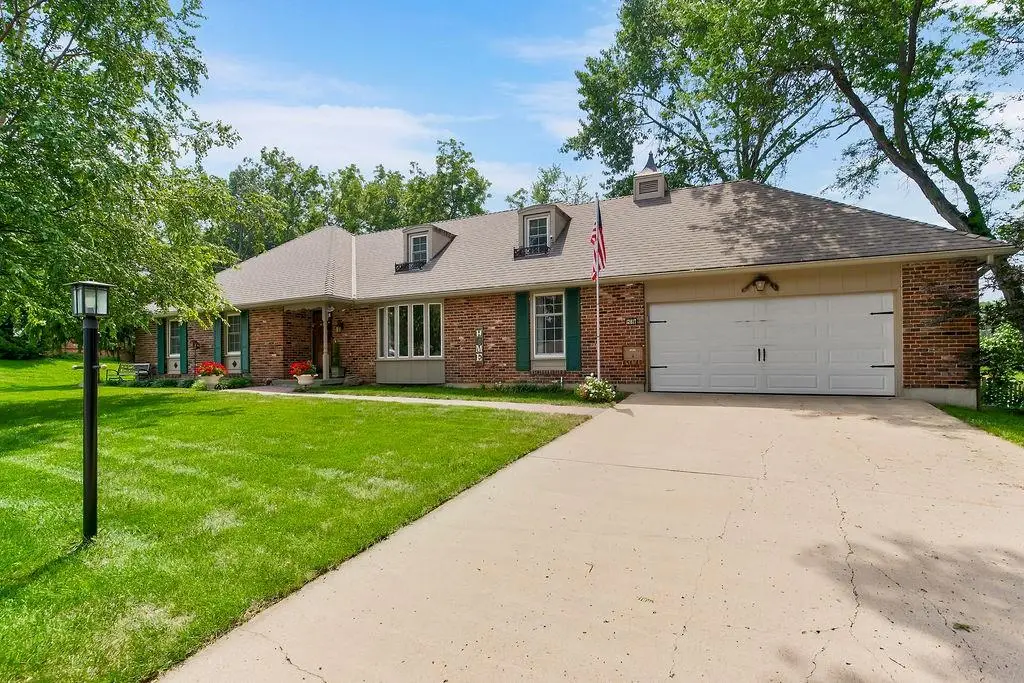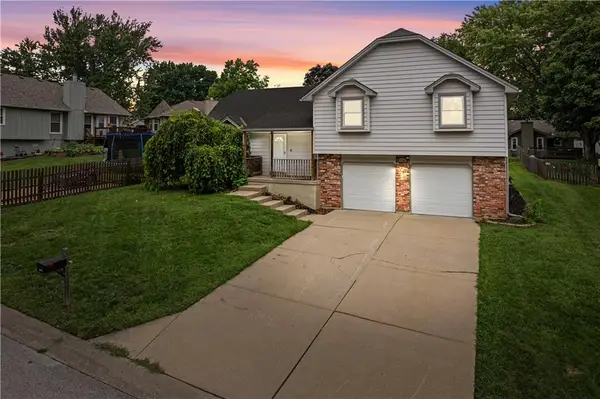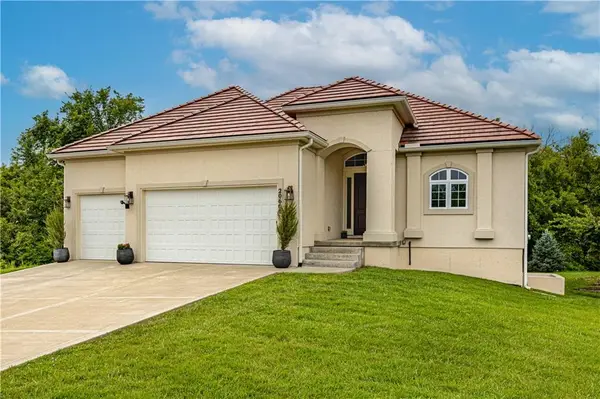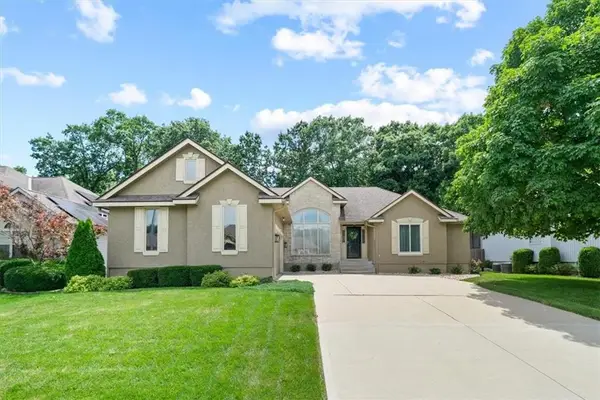12817 E 36th Terrace S, Independence, MO 64055
Local realty services provided by:ERA High Pointe Realty



12817 E 36th Terrace S,Independence, MO 64055
$375,000
- 4 Beds
- 4 Baths
- 3,172 sq. ft.
- Single family
- Pending
Listed by:sandi reed
Office:chartwell realty llc.
MLS#:2567460
Source:MOKS_HL
Price summary
- Price:$375,000
- Price per sq. ft.:$118.22
About this home
Welcome to your serene escape! This stately all-brick home is perfectly situated on a breathtaking, park-like lot that backs up to a private lake—offering peaceful views and a backyard retreat like no other. The expansive two-level patio (14x23 & 14x18) is ideal for entertaining, relaxing, or simply soaking in the scenery.
Inside, the main level features 3 bedrooms and 2 full baths, including a spacious primary suite with double closets. The living and dining rooms are open and inviting, while the light-filled family room and eat-in kitchen are enhanced by skylights that brighten the space naturally. Bedroom 2 and the upper-level 4th bedroom also feature double closets, and there’s a rare 5x5 walk-in linen closet for added storage.
Upstairs, you’ll find a generously sized 4th bedroom with its own full bath—perfect for guests, teens, or a home office. The huge finished basement includes a half bath and offers endless possibilities for recreation, hobbies, or additional living space. This home offers space, light, and an unbeatable setting—don’t miss your chance to own this private lakeside gem!
Professional photos coming soon
Contact an agent
Home facts
- Year built:1962
- Listing Id #:2567460
- Added:8 day(s) ago
- Updated:August 11, 2025 at 02:43 AM
Rooms and interior
- Bedrooms:4
- Total bathrooms:4
- Full bathrooms:3
- Half bathrooms:1
- Living area:3,172 sq. ft.
Heating and cooling
- Cooling:Attic Fan, Electric
- Heating:Forced Air Gas, Natural Gas
Structure and exterior
- Roof:Composition
- Year built:1962
- Building area:3,172 sq. ft.
Schools
- High school:Truman
- Middle school:Bridger
- Elementary school:Luff
Utilities
- Water:City/Public
- Sewer:Public Sewer
Finances and disclosures
- Price:$375,000
- Price per sq. ft.:$118.22
New listings near 12817 E 36th Terrace S
- New
 $200,000Active4 beds 2 baths1,296 sq. ft.
$200,000Active4 beds 2 baths1,296 sq. ft.18813 E 5th Street N, Independence, MO 64056
MLS# 2568976Listed by: REAL BROKER, LLC - Open Fri, 4 to 6pmNew
 $240,000Active3 beds 2 baths1,266 sq. ft.
$240,000Active3 beds 2 baths1,266 sq. ft.17404 E 35th Street, Independence, MO 64055
MLS# 2561776Listed by: TALA REALTY CO  $200,000Active3 beds 2 baths1,150 sq. ft.
$200,000Active3 beds 2 baths1,150 sq. ft.18406 E Shoshone Drive, Independence, MO 64058
MLS# 2563146Listed by: KELLER WILLIAMS PLATINUM PRTNR- Open Sun, 1 to 3pm
 $509,995Active3 beds 3 baths2,425 sq. ft.
$509,995Active3 beds 3 baths2,425 sq. ft.20600 E 37th Terrace Court S, Independence, MO 64057
MLS# 2564995Listed by: RE/MAX ELITE, REALTORS  $220,000Active3 beds 2 baths1,324 sq. ft.
$220,000Active3 beds 2 baths1,324 sq. ft.3830 S Summit Ridge Drive, Independence, MO 64055
MLS# 2565561Listed by: RE/MAX HERITAGE- Open Fri, 5 to 7pm
 $350,000Active5 beds 4 baths2,756 sq. ft.
$350,000Active5 beds 4 baths2,756 sq. ft.3364 S Cochise Avenue, Independence, MO 64057
MLS# 2565604Listed by: KELLER WILLIAMS REALTY PARTNERS INC.  $210,000Active3 beds 2 baths1,950 sq. ft.
$210,000Active3 beds 2 baths1,950 sq. ft.828 N Ponca Drive, Independence, MO 64056
MLS# 2566797Listed by: REECENICHOLS - EASTLAND $245,000Active4 beds 2 baths1,534 sq. ft.
$245,000Active4 beds 2 baths1,534 sq. ft.18907 E Susquehanna Ridge, Independence, MO 64056
MLS# 2566904Listed by: REAL BROKER, LLC- New
 $327,500Active4 beds 4 baths2,738 sq. ft.
$327,500Active4 beds 4 baths2,738 sq. ft.14509 E 36th Street, Independence, MO 64055
MLS# 2567412Listed by: BERKSHIRE HATHAWAY HOMESERVICES ALL-PRO - New
 $165,000Active3 beds 2 baths957 sq. ft.
$165,000Active3 beds 2 baths957 sq. ft.139 N Cedar Avenue, Independence, MO 64053
MLS# 2568917Listed by: RE/MAX PREMIER PROPERTIES
