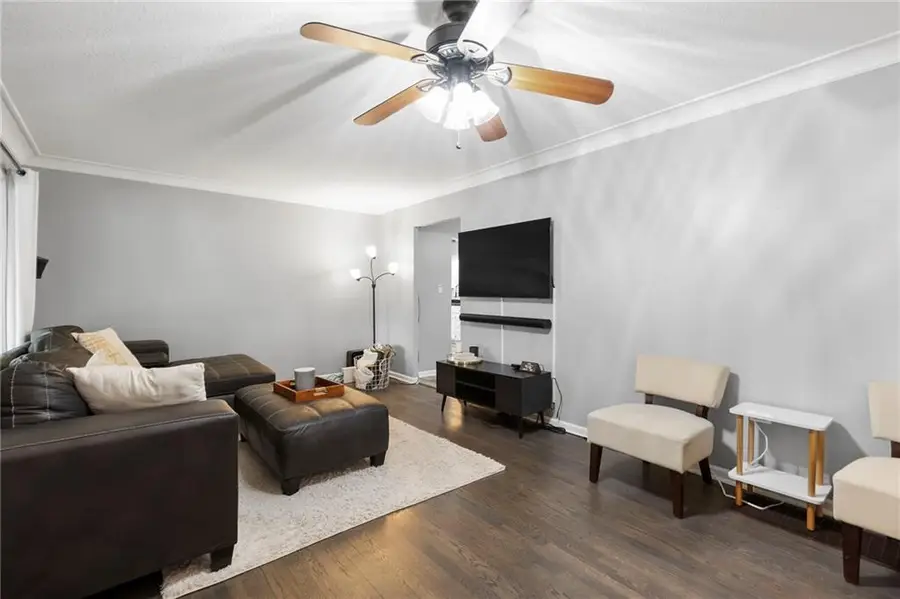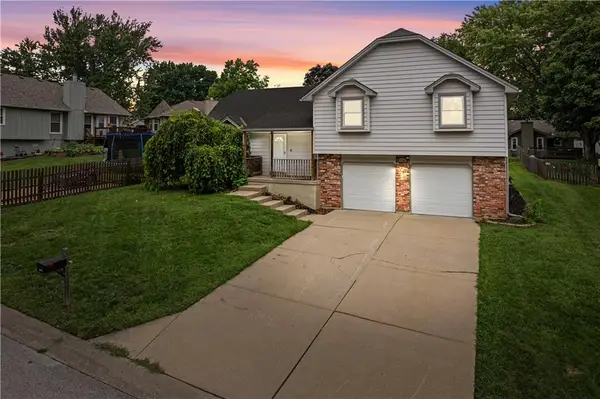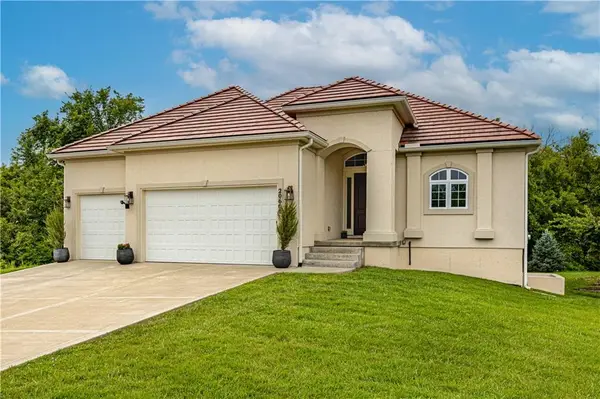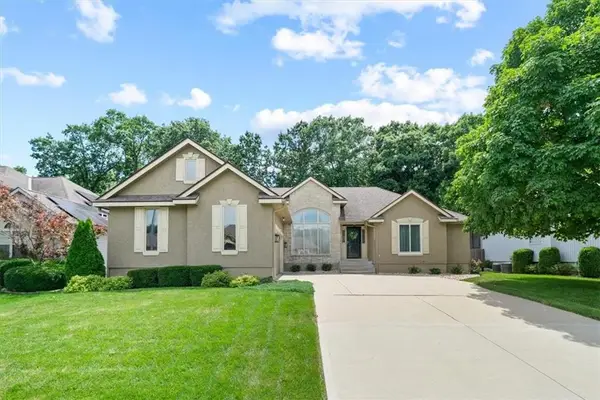1305 Swope Drive, Independence, MO 64056
Local realty services provided by:ERA High Pointe Realty



1305 Swope Drive,Independence, MO 64056
$260,000
- 3 Beds
- 2 Baths
- 2,254 sq. ft.
- Single family
- Pending
Listed by:matthew webb
Office:keller williams realty partners inc.
MLS#:2564793
Source:MOKS_HL
Price summary
- Price:$260,000
- Price per sq. ft.:$115.35
About this home
Welcome to 1305 N Swope Dr — a beautifully renovated 3-bedroom, 2-bath home blending modern updates with classic comfort. Nestled on a quiet, tree-lined street, this stylish ranch boasts fresh exterior paint, mature landscaping, and a welcoming covered front porch.
Step inside to find a light-filled living room with gleaming hardwood floors and neutral gray tones throughout. The fully updated kitchen features white shaker-style cabinets, sleek black hardware, new countertops, stainless steel appliances, subway tile backsplash, and luxury vinyl plank flooring that flows seamlessly into the dining area.
Enjoy two remodeled bathrooms, including a walk-in tile shower with glass doors. The finished basement provides additional living space perfect for a second family room, home gym, or entertainment zone.
Other highlights include:
Spacious backyard with room to entertain
Updated lighting and fixtures throughout
Attached garage with extra storage
Move-in ready with tasteful, modern finishes
Located just minutes from shopping, dining, parks, and highway access.
Contact an agent
Home facts
- Year built:1950
- Listing Id #:2564793
- Added:21 day(s) ago
- Updated:July 26, 2025 at 10:45 PM
Rooms and interior
- Bedrooms:3
- Total bathrooms:2
- Full bathrooms:2
- Living area:2,254 sq. ft.
Heating and cooling
- Cooling:Electric
- Heating:Natural Gas
Structure and exterior
- Roof:Composition
- Year built:1950
- Building area:2,254 sq. ft.
Schools
- High school:Fort Osage
- Middle school:Osage Trail
- Elementary school:Elm Grove
Utilities
- Water:City/Public
- Sewer:Public Sewer
Finances and disclosures
- Price:$260,000
- Price per sq. ft.:$115.35
New listings near 1305 Swope Drive
- New
 $200,000Active4 beds 2 baths1,296 sq. ft.
$200,000Active4 beds 2 baths1,296 sq. ft.18813 E 5th Street N, Independence, MO 64056
MLS# 2568976Listed by: REAL BROKER, LLC - Open Fri, 4 to 6pmNew
 $240,000Active3 beds 2 baths1,266 sq. ft.
$240,000Active3 beds 2 baths1,266 sq. ft.17404 E 35th Street, Independence, MO 64055
MLS# 2561776Listed by: TALA REALTY CO  $200,000Active3 beds 2 baths1,150 sq. ft.
$200,000Active3 beds 2 baths1,150 sq. ft.18406 E Shoshone Drive, Independence, MO 64058
MLS# 2563146Listed by: KELLER WILLIAMS PLATINUM PRTNR- Open Sun, 1 to 3pm
 $509,995Active3 beds 3 baths2,425 sq. ft.
$509,995Active3 beds 3 baths2,425 sq. ft.20600 E 37th Terrace Court S, Independence, MO 64057
MLS# 2564995Listed by: RE/MAX ELITE, REALTORS  $220,000Active3 beds 2 baths1,324 sq. ft.
$220,000Active3 beds 2 baths1,324 sq. ft.3830 S Summit Ridge Drive, Independence, MO 64055
MLS# 2565561Listed by: RE/MAX HERITAGE- Open Fri, 5 to 7pm
 $350,000Active5 beds 4 baths2,756 sq. ft.
$350,000Active5 beds 4 baths2,756 sq. ft.3364 S Cochise Avenue, Independence, MO 64057
MLS# 2565604Listed by: KELLER WILLIAMS REALTY PARTNERS INC.  $210,000Active3 beds 2 baths1,950 sq. ft.
$210,000Active3 beds 2 baths1,950 sq. ft.828 N Ponca Drive, Independence, MO 64056
MLS# 2566797Listed by: REECENICHOLS - EASTLAND $245,000Active4 beds 2 baths1,534 sq. ft.
$245,000Active4 beds 2 baths1,534 sq. ft.18907 E Susquehanna Ridge, Independence, MO 64056
MLS# 2566904Listed by: REAL BROKER, LLC- New
 $327,500Active4 beds 4 baths2,738 sq. ft.
$327,500Active4 beds 4 baths2,738 sq. ft.14509 E 36th Street, Independence, MO 64055
MLS# 2567412Listed by: BERKSHIRE HATHAWAY HOMESERVICES ALL-PRO - New
 $165,000Active3 beds 2 baths957 sq. ft.
$165,000Active3 beds 2 baths957 sq. ft.139 N Cedar Avenue, Independence, MO 64053
MLS# 2568917Listed by: RE/MAX PREMIER PROPERTIES
