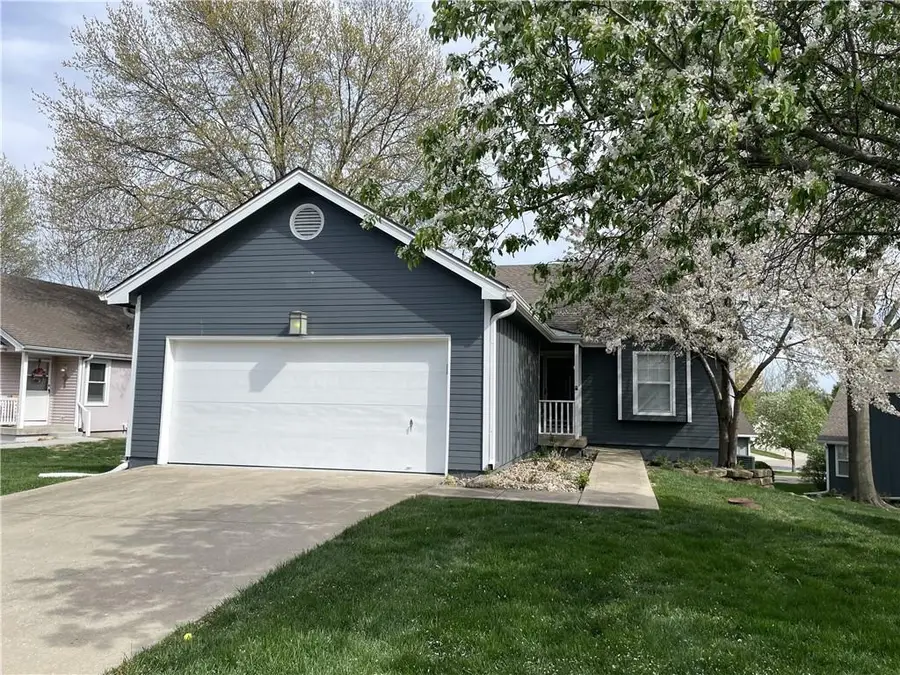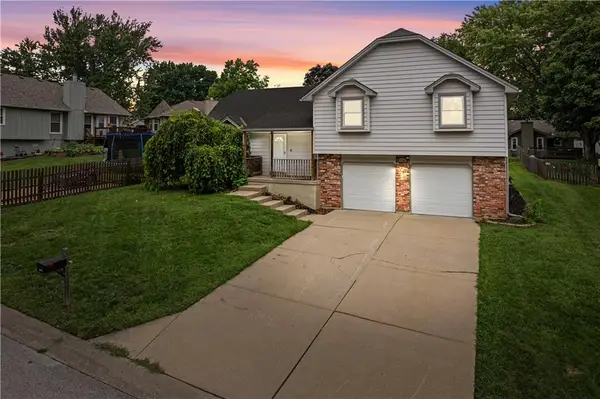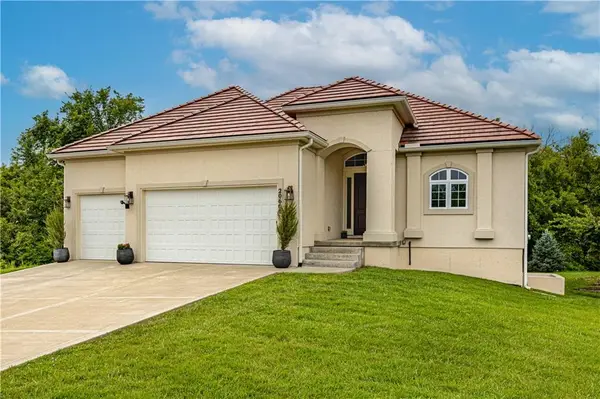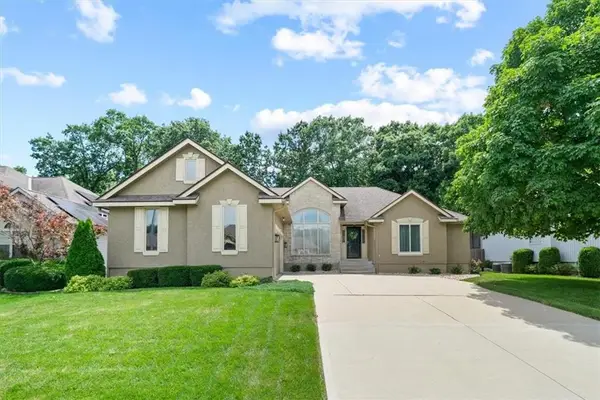16507 E 52nd Terrace Court, Independence, MO 64055
Local realty services provided by:ERA McClain Brothers



16507 E 52nd Terrace Court,Independence, MO 64055
$320,000
- 3 Beds
- 3 Baths
- 2,216 sq. ft.
- Single family
- Active
Listed by:shirlene hess
Office:re/max heritage
MLS#:2548628
Source:MOKS_HL
Price summary
- Price:$320,000
- Price per sq. ft.:$144.4
- Monthly HOA dues:$247
About this home
Motivated seller for this lovely home! Your opportunity awaits! Significant price improvement! Looking for easy living in a marvelous community? You've found it! This stunning, maintenance-provided true ranch with loads of natural light is waiting for its new owners. Step into your main level living space with lovely hardwoods, vaulted ceilings and cozy fireplace. This area is a combination living/dining area with a unique pass-through to the kitchen but also walks out to a large deck through a newer French door. But speaking of the kitchen - this space has convenient access to the garage and features an additional eating area, granite counters, white cabinets, stainless steel appliances and marvelous tile backsplash! The main level primary suite is generously sized, and boasts double closets and an updated bathroom with granite counters and tile floors. There is an additional bedroom on the main level - perfect for guests or even a home office! This bedroom has hardwood floors and a cute window seat. Downstairs, you'll delight in the ginormous family room which walks out to a patio through another French door. This area is truly perfect for entertaining! The lower level is also home to a third bedroom, third full bathroom, terrific walk-in closet, and the laundry area with cabinets and counter could double as a craft space too! You also have a large, unfinished storage area for all of your "extras." This home is in a terrific location, with short commutes to shopping, restaurants, and major thoroughfares. We look forward to you coming buy for a visit!
Contact an agent
Home facts
- Year built:1989
- Listing Id #:2548628
- Added:97 day(s) ago
- Updated:July 18, 2025 at 02:42 AM
Rooms and interior
- Bedrooms:3
- Total bathrooms:3
- Full bathrooms:3
- Living area:2,216 sq. ft.
Heating and cooling
- Cooling:Electric
- Heating:Forced Air Gas
Structure and exterior
- Roof:Composition
- Year built:1989
- Building area:2,216 sq. ft.
Schools
- High school:Truman
- Middle school:Middle School Complx
- Elementary school:William Southern
Utilities
- Water:City/Public
- Sewer:Public Sewer
Finances and disclosures
- Price:$320,000
- Price per sq. ft.:$144.4
New listings near 16507 E 52nd Terrace Court
- New
 $200,000Active4 beds 2 baths1,296 sq. ft.
$200,000Active4 beds 2 baths1,296 sq. ft.18813 E 5th Street N, Independence, MO 64056
MLS# 2568976Listed by: REAL BROKER, LLC - Open Fri, 4 to 6pmNew
 $240,000Active3 beds 2 baths1,266 sq. ft.
$240,000Active3 beds 2 baths1,266 sq. ft.17404 E 35th Street, Independence, MO 64055
MLS# 2561776Listed by: TALA REALTY CO  $200,000Active3 beds 2 baths1,150 sq. ft.
$200,000Active3 beds 2 baths1,150 sq. ft.18406 E Shoshone Drive, Independence, MO 64058
MLS# 2563146Listed by: KELLER WILLIAMS PLATINUM PRTNR- Open Sun, 1 to 3pm
 $509,995Active3 beds 3 baths2,425 sq. ft.
$509,995Active3 beds 3 baths2,425 sq. ft.20600 E 37th Terrace Court S, Independence, MO 64057
MLS# 2564995Listed by: RE/MAX ELITE, REALTORS  $220,000Active3 beds 2 baths1,324 sq. ft.
$220,000Active3 beds 2 baths1,324 sq. ft.3830 S Summit Ridge Drive, Independence, MO 64055
MLS# 2565561Listed by: RE/MAX HERITAGE- Open Fri, 5 to 7pm
 $350,000Active5 beds 4 baths2,756 sq. ft.
$350,000Active5 beds 4 baths2,756 sq. ft.3364 S Cochise Avenue, Independence, MO 64057
MLS# 2565604Listed by: KELLER WILLIAMS REALTY PARTNERS INC.  $210,000Active3 beds 2 baths1,950 sq. ft.
$210,000Active3 beds 2 baths1,950 sq. ft.828 N Ponca Drive, Independence, MO 64056
MLS# 2566797Listed by: REECENICHOLS - EASTLAND $245,000Active4 beds 2 baths1,534 sq. ft.
$245,000Active4 beds 2 baths1,534 sq. ft.18907 E Susquehanna Ridge, Independence, MO 64056
MLS# 2566904Listed by: REAL BROKER, LLC- New
 $327,500Active4 beds 4 baths2,738 sq. ft.
$327,500Active4 beds 4 baths2,738 sq. ft.14509 E 36th Street, Independence, MO 64055
MLS# 2567412Listed by: BERKSHIRE HATHAWAY HOMESERVICES ALL-PRO - New
 $165,000Active3 beds 2 baths957 sq. ft.
$165,000Active3 beds 2 baths957 sq. ft.139 N Cedar Avenue, Independence, MO 64053
MLS# 2568917Listed by: RE/MAX PREMIER PROPERTIES
