16611 E 53rd Street, Independence, MO 64055
Local realty services provided by:ERA McClain Brothers
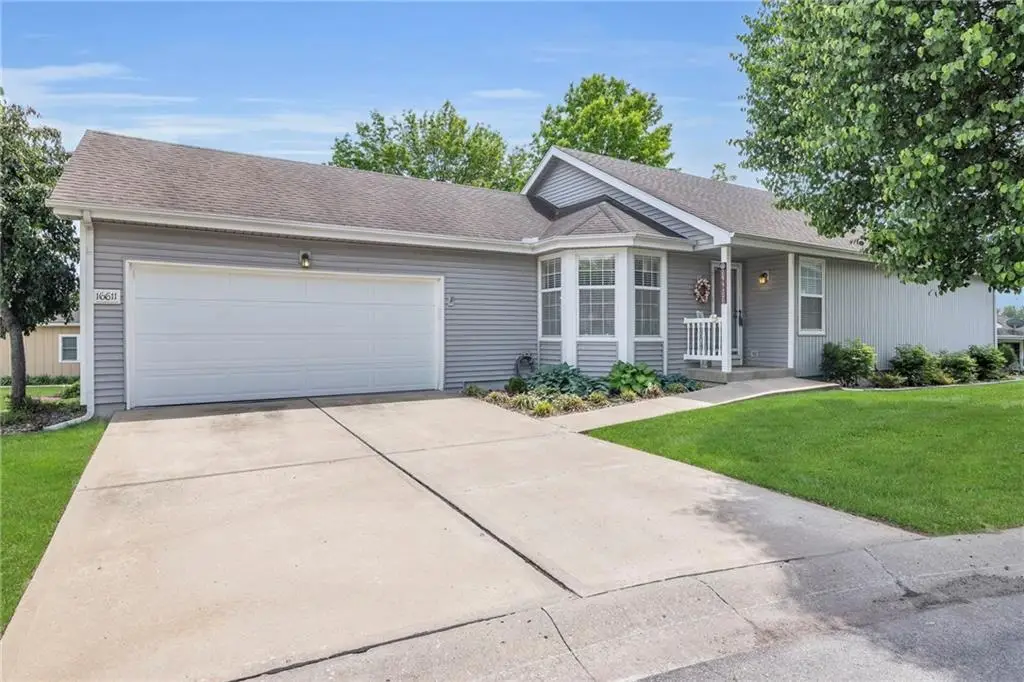
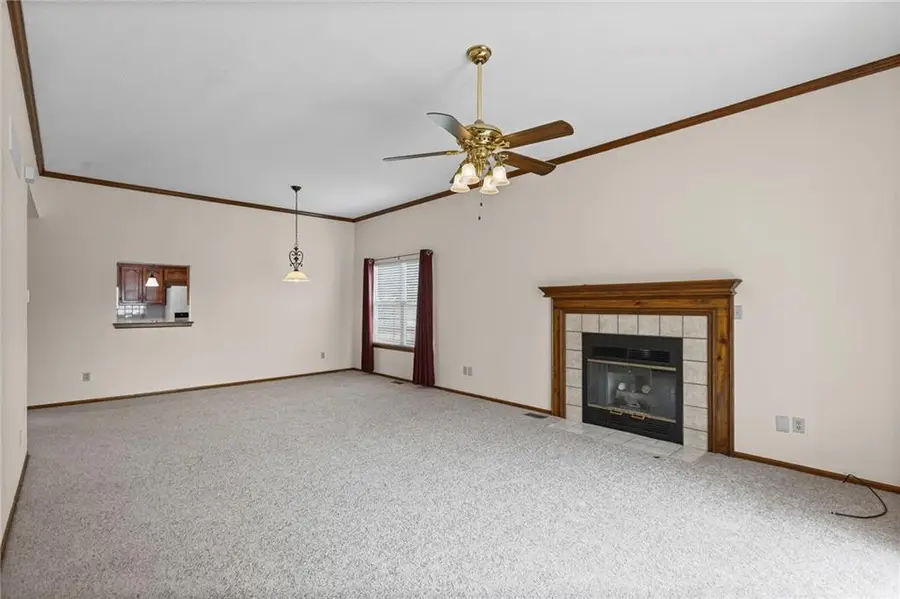

16611 E 53rd Street,Independence, MO 64055
$240,000
- 2 Beds
- 2 Baths
- 1,324 sq. ft.
- Single family
- Active
Listed by:elizabeth chritton
Office:keller williams kc north
MLS#:2547801
Source:MOKS_HL
Price summary
- Price:$240,000
- Price per sq. ft.:$181.27
- Monthly HOA dues:$194
About this home
MOVE-IN READY, UPDATED, AND PRICED TO SELL! Welcome to easy, one-level living in the sought-after Country Meadows Patio Homes community. This beautifully maintained ranch features fresh interior paint, brand new carpet, and thoughtful updates throughout —simply unpack and enjoy! The bright, open floor plan offers a spacious living/dining area with plenty of natural light, while the kitchen boasts casual dining space, a good-sized pantry, and a brand new refrigerator (plus washer & dryer—all stay!). The primary suite offers dual closets and a private bath with updated flooring and a shower/tub combo. The second bedroom and full bath provide flexibility for guests or a home office. The full, unfinished basement is clean with plenty of built-in shelving—ideal for storage, hobbies, or future finishing. Step out onto the new composite deck and enjoy peaceful mornings overlooking the park-like grounds. Worry-free living: The HOA covers lawn care, snow removal, trash service, plus sprinkler system activation/winterization, so you can focus on enjoying the neighborhood’s scenic walking trail, lake, gazebo, bridges, and picnic area. BONUS: Seller is providing a 1-year Achosa Home Warranty for added peace of mind! Back on market at no fault of sellers (prior buyer’s home sale contingency fell through). Quick possession available—schedule your showing today and move right in!
Contact an agent
Home facts
- Year built:1988
- Listing Id #:2547801
- Added:98 day(s) ago
- Updated:August 13, 2025 at 05:40 PM
Rooms and interior
- Bedrooms:2
- Total bathrooms:2
- Full bathrooms:2
- Living area:1,324 sq. ft.
Heating and cooling
- Cooling:Electric
- Heating:Natural Gas
Structure and exterior
- Roof:Composition
- Year built:1988
- Building area:1,324 sq. ft.
Schools
- High school:Truman
- Middle school:Middle School Complx
- Elementary school:William Southern
Utilities
- Water:City/Public
- Sewer:Public Sewer
Finances and disclosures
- Price:$240,000
- Price per sq. ft.:$181.27
New listings near 16611 E 53rd Street
- New
 $200,000Active4 beds 2 baths1,296 sq. ft.
$200,000Active4 beds 2 baths1,296 sq. ft.18813 E 5th Street N, Independence, MO 64056
MLS# 2568976Listed by: REAL BROKER, LLC - Open Fri, 4 to 6pmNew
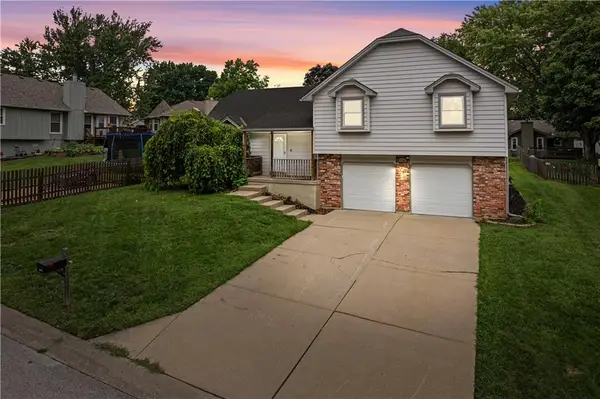 $240,000Active3 beds 2 baths1,266 sq. ft.
$240,000Active3 beds 2 baths1,266 sq. ft.17404 E 35th Street, Independence, MO 64055
MLS# 2561776Listed by: TALA REALTY CO  $200,000Active3 beds 2 baths1,150 sq. ft.
$200,000Active3 beds 2 baths1,150 sq. ft.18406 E Shoshone Drive, Independence, MO 64058
MLS# 2563146Listed by: KELLER WILLIAMS PLATINUM PRTNR- Open Sun, 1 to 3pm
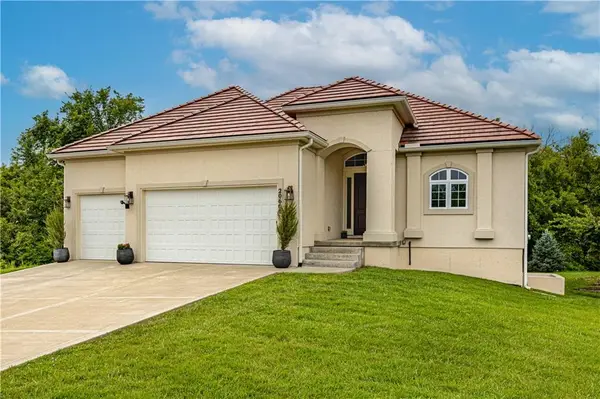 $509,995Active3 beds 3 baths2,425 sq. ft.
$509,995Active3 beds 3 baths2,425 sq. ft.20600 E 37th Terrace Court S, Independence, MO 64057
MLS# 2564995Listed by: RE/MAX ELITE, REALTORS  $220,000Active3 beds 2 baths1,324 sq. ft.
$220,000Active3 beds 2 baths1,324 sq. ft.3830 S Summit Ridge Drive, Independence, MO 64055
MLS# 2565561Listed by: RE/MAX HERITAGE- Open Fri, 5 to 7pm
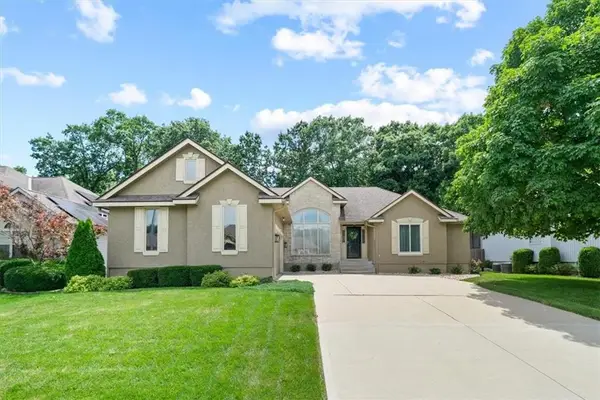 $350,000Active5 beds 4 baths2,756 sq. ft.
$350,000Active5 beds 4 baths2,756 sq. ft.3364 S Cochise Avenue, Independence, MO 64057
MLS# 2565604Listed by: KELLER WILLIAMS REALTY PARTNERS INC.  $210,000Active3 beds 2 baths1,950 sq. ft.
$210,000Active3 beds 2 baths1,950 sq. ft.828 N Ponca Drive, Independence, MO 64056
MLS# 2566797Listed by: REECENICHOLS - EASTLAND $245,000Active4 beds 2 baths1,534 sq. ft.
$245,000Active4 beds 2 baths1,534 sq. ft.18907 E Susquehanna Ridge, Independence, MO 64056
MLS# 2566904Listed by: REAL BROKER, LLC- New
 $327,500Active4 beds 4 baths2,738 sq. ft.
$327,500Active4 beds 4 baths2,738 sq. ft.14509 E 36th Street, Independence, MO 64055
MLS# 2567412Listed by: BERKSHIRE HATHAWAY HOMESERVICES ALL-PRO - New
 $165,000Active3 beds 2 baths957 sq. ft.
$165,000Active3 beds 2 baths957 sq. ft.139 N Cedar Avenue, Independence, MO 64053
MLS# 2568917Listed by: RE/MAX PREMIER PROPERTIES
