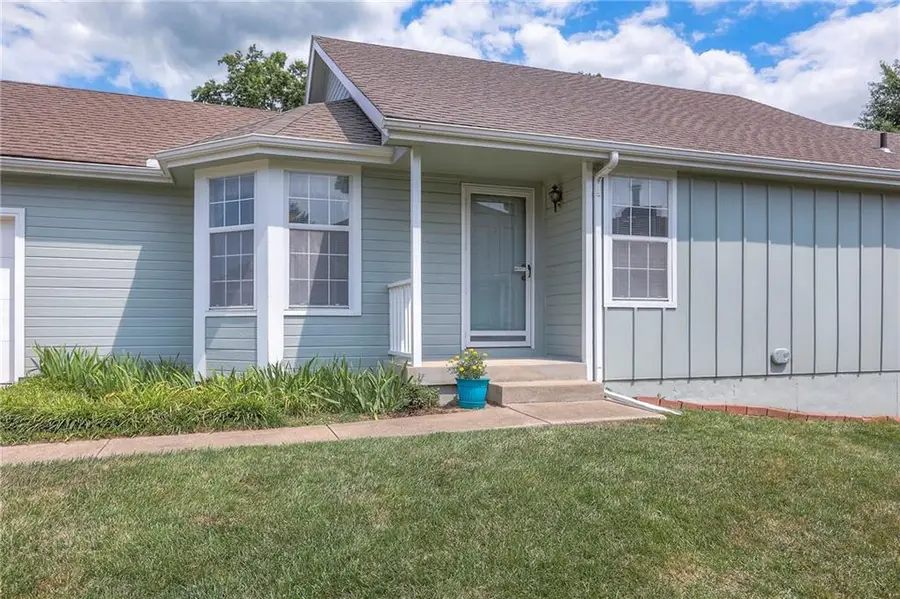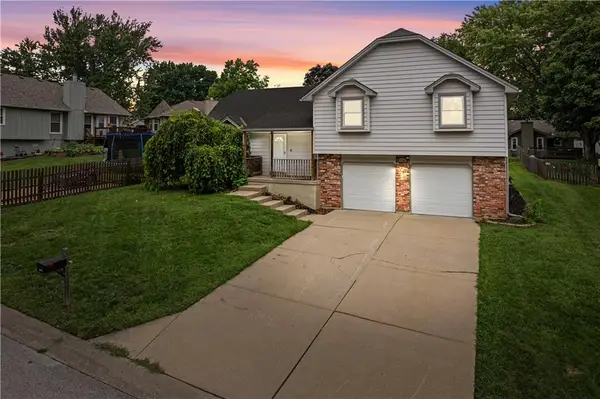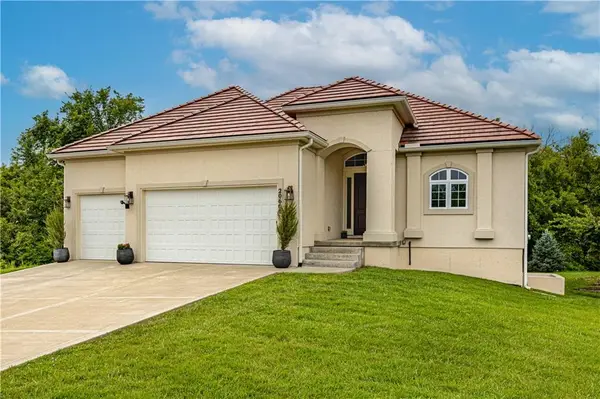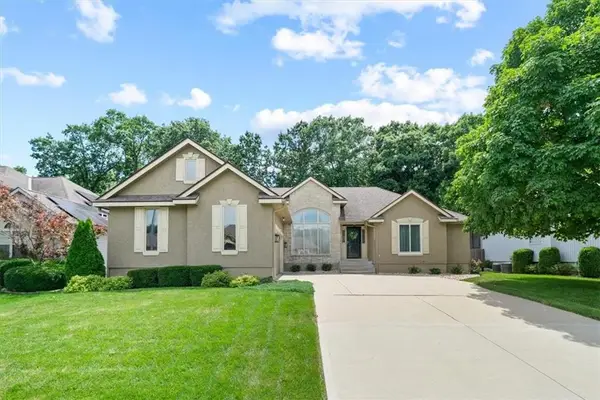5211 S Megan Drive, Independence, MO 64055
Local realty services provided by:ERA McClain Brothers



5211 S Megan Drive,Independence, MO 64055
$227,000
- 2 Beds
- 2 Baths
- 1,336 sq. ft.
- Single family
- Active
Listed by:mary jo wilson
Office:reecenichols - eastland
MLS#:2568561
Source:MOKS_HL
Price summary
- Price:$227,000
- Price per sq. ft.:$169.91
- Monthly HOA dues:$245
About this home
Original owner of this patio home in desirable Country Meadows. One level living. Well-maintained and very gently lived in! As you enter, the Living/Dining room space stretches out in front of you--very spacious and open. Gas Fireplace. You can even extend this living area outdoors onto the new 12x13 deck. The Kitchen has a great casual dining area, good-sized pantry and convenient laundry. . There's even a pass-through opening into Living/Dining area keeping the open feeling. All appliances are staying! The main bedroom has plenty of closet space and a private bath with shower/tub and more built-in storage. A second bedroom and full bath with shower round out this nice home. Downstairs is a huge unfinished basement. Tons of storage space. The 2-car garage has additional storage area. HOA covers lawn, snow over 3", trash, outside painting of home. Seller is providing a one-year Home Warranty. Seller is selling as is.
Contact an agent
Home facts
- Year built:1989
- Listing Id #:2568561
- Added:1 day(s) ago
- Updated:August 14, 2025 at 03:39 PM
Rooms and interior
- Bedrooms:2
- Total bathrooms:2
- Full bathrooms:2
- Living area:1,336 sq. ft.
Heating and cooling
- Cooling:Electric
- Heating:Forced Air Gas
Structure and exterior
- Roof:Composition
- Year built:1989
- Building area:1,336 sq. ft.
Schools
- High school:Truman
- Middle school:Bridger
- Elementary school:William Southern
Utilities
- Water:City/Public
- Sewer:Public Sewer
Finances and disclosures
- Price:$227,000
- Price per sq. ft.:$169.91
New listings near 5211 S Megan Drive
- New
 $200,000Active4 beds 2 baths1,296 sq. ft.
$200,000Active4 beds 2 baths1,296 sq. ft.18813 E 5th Street N, Independence, MO 64056
MLS# 2568976Listed by: REAL BROKER, LLC - Open Fri, 4 to 6pmNew
 $240,000Active3 beds 2 baths1,266 sq. ft.
$240,000Active3 beds 2 baths1,266 sq. ft.17404 E 35th Street, Independence, MO 64055
MLS# 2561776Listed by: TALA REALTY CO  $200,000Active3 beds 2 baths1,150 sq. ft.
$200,000Active3 beds 2 baths1,150 sq. ft.18406 E Shoshone Drive, Independence, MO 64058
MLS# 2563146Listed by: KELLER WILLIAMS PLATINUM PRTNR- Open Sun, 1 to 3pm
 $509,995Active3 beds 3 baths2,425 sq. ft.
$509,995Active3 beds 3 baths2,425 sq. ft.20600 E 37th Terrace Court S, Independence, MO 64057
MLS# 2564995Listed by: RE/MAX ELITE, REALTORS  $220,000Active3 beds 2 baths1,324 sq. ft.
$220,000Active3 beds 2 baths1,324 sq. ft.3830 S Summit Ridge Drive, Independence, MO 64055
MLS# 2565561Listed by: RE/MAX HERITAGE- Open Fri, 5 to 7pm
 $350,000Active5 beds 4 baths2,756 sq. ft.
$350,000Active5 beds 4 baths2,756 sq. ft.3364 S Cochise Avenue, Independence, MO 64057
MLS# 2565604Listed by: KELLER WILLIAMS REALTY PARTNERS INC.  $210,000Active3 beds 2 baths1,950 sq. ft.
$210,000Active3 beds 2 baths1,950 sq. ft.828 N Ponca Drive, Independence, MO 64056
MLS# 2566797Listed by: REECENICHOLS - EASTLAND $245,000Active4 beds 2 baths1,534 sq. ft.
$245,000Active4 beds 2 baths1,534 sq. ft.18907 E Susquehanna Ridge, Independence, MO 64056
MLS# 2566904Listed by: REAL BROKER, LLC- New
 $327,500Active4 beds 4 baths2,738 sq. ft.
$327,500Active4 beds 4 baths2,738 sq. ft.14509 E 36th Street, Independence, MO 64055
MLS# 2567412Listed by: BERKSHIRE HATHAWAY HOMESERVICES ALL-PRO - New
 $165,000Active3 beds 2 baths957 sq. ft.
$165,000Active3 beds 2 baths957 sq. ft.139 N Cedar Avenue, Independence, MO 64053
MLS# 2568917Listed by: RE/MAX PREMIER PROPERTIES
