7139 NW Country Club Lane, Kansas City, MO 64152
Local realty services provided by:ERA McClain Brothers
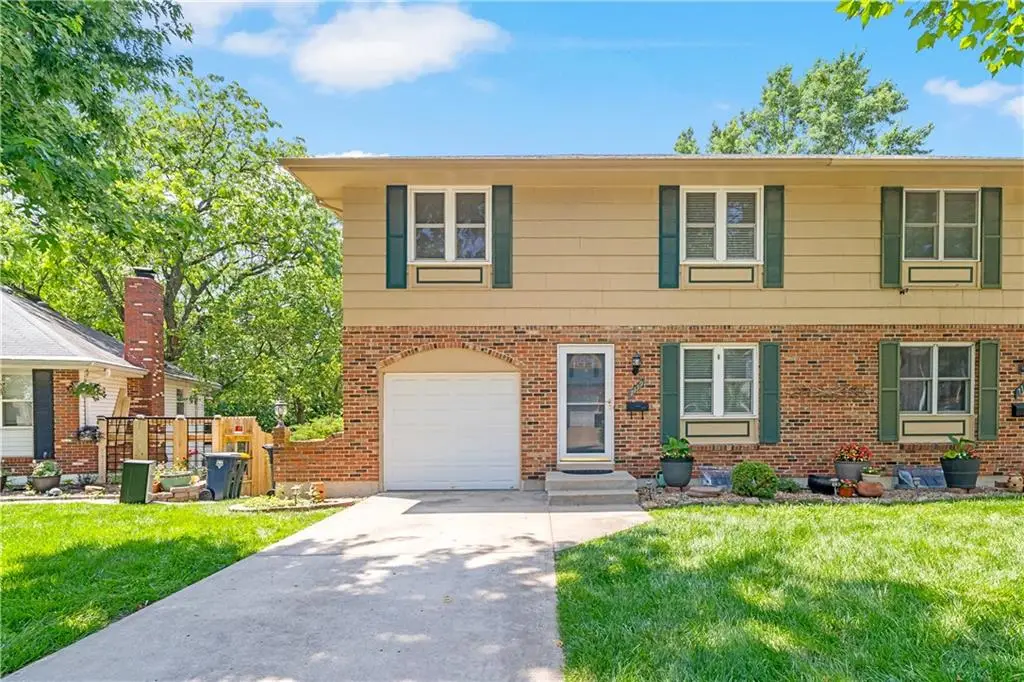
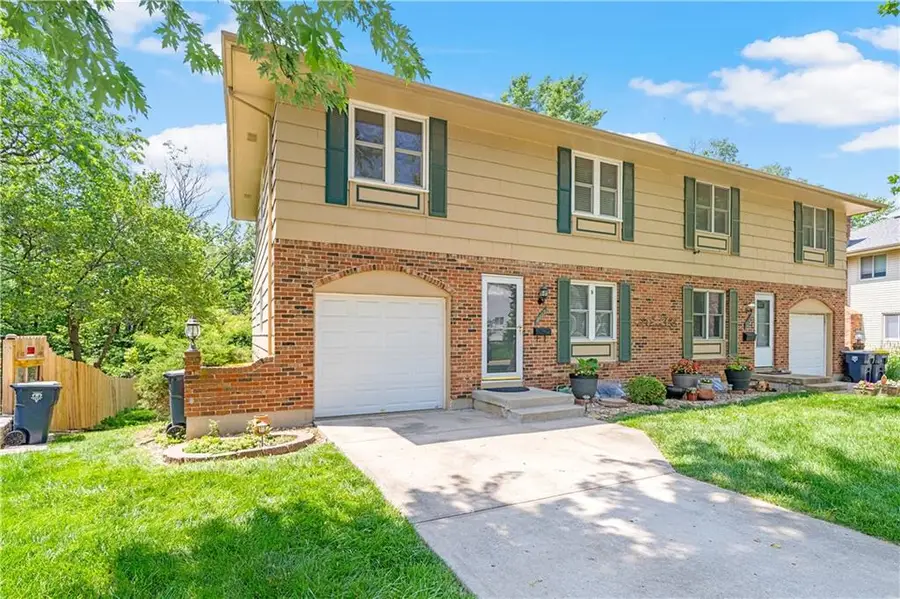
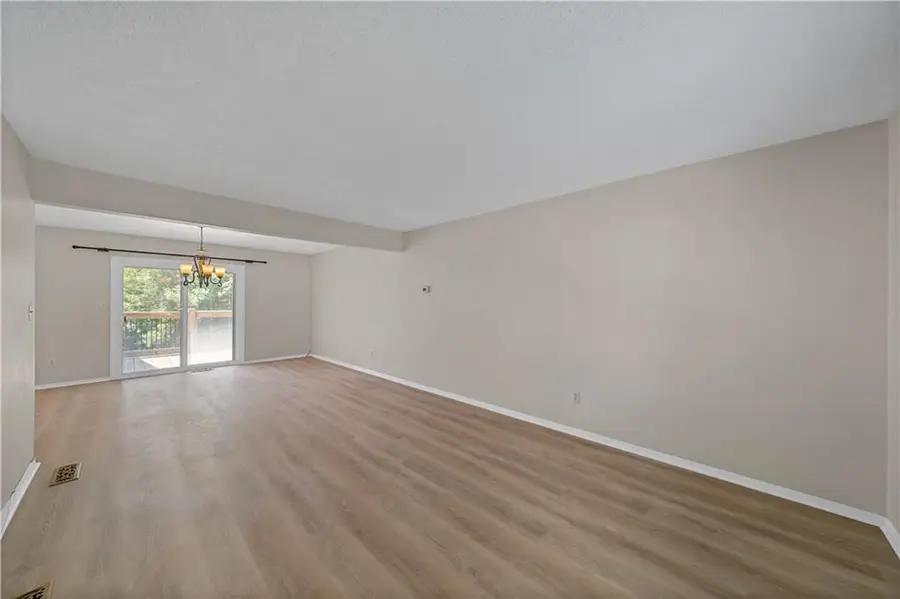
Listed by:patty russell
Office:realty one group encompass-kc north
MLS#:2555566
Source:MOKS_HL
Price summary
- Price:$239,750
- Price per sq. ft.:$111.93
- Monthly HOA dues:$90
About this home
Back on the market...No Fault of the seller. Buyer lost financing. Inspection report and appraisal available.
This is not just your everyday, well maintained, half-plex, home....This home backs to privacy, Curb appeal brick trim and end unit so no neighbor on one side and a yard to call your own! New flooring, newer appliances that stay with the home and all new countertops! Expanded dining room off of the living room with sliding door that walks out to newer deck with nice, private views! All bedrooms upstairs and are oversized with walk-in closets! Lower level is walk out onto two private patio for additional entertaining, herb gardens and again privacy! Additional private drive for parking in back for those families that need more than just a one car garage! Enjoy worry free living with a NEW HVAC! HOA Amenities include club house with playground and POOL, Lawn maintenance, snow removal and street maintenance. So much to offer with Low Monthly HOA dues! Easy access to highways, restaurants and grocery stores. Wonderful community "tucked away" to live and grow your family!
Contact an agent
Home facts
- Year built:1968
- Listing Id #:2555566
- Added:63 day(s) ago
- Updated:August 21, 2025 at 11:45 PM
Rooms and interior
- Bedrooms:3
- Total bathrooms:2
- Full bathrooms:1
- Half bathrooms:1
- Living area:2,142 sq. ft.
Heating and cooling
- Cooling:Electric
- Heating:Forced Air Gas
Structure and exterior
- Roof:Composition
- Year built:1968
- Building area:2,142 sq. ft.
Schools
- High school:Park Hill
- Middle school:Plaza Middle School
- Elementary school:Prairie Point
Utilities
- Water:City/Public
- Sewer:Public Sewer
Finances and disclosures
- Price:$239,750
- Price per sq. ft.:$111.93
New listings near 7139 NW Country Club Lane
- New
 $260,000Active3 beds 2 baths1,406 sq. ft.
$260,000Active3 beds 2 baths1,406 sq. ft.4905 NE Park Lane, Kansas City, MO 64118
MLS# 2570155Listed by: KELLER WILLIAMS REALTY PARTNERS INC. - New
 $317,000Active5 beds 3 baths2,362 sq. ft.
$317,000Active5 beds 3 baths2,362 sq. ft.340 Bales Avenue, Kansas City, MO 64124
MLS# 2569867Listed by: REAL BROKER, LLC-MO - New
 $475,000Active2 beds 3 baths1,582 sq. ft.
$475,000Active2 beds 3 baths1,582 sq. ft.4528 Mill Creek Parkway, Kansas City, MO 64111
MLS# 2570351Listed by: UNITED REAL ESTATE KANSAS CITY - New
 $350,000Active1 beds 1 baths1,657 sq. ft.
$350,000Active1 beds 1 baths1,657 sq. ft.306 W 7th Street #201, Kansas City, MO 64105
MLS# 2570337Listed by: REECENICHOLS-KCN  $65,000Pending2 beds 1 baths805 sq. ft.
$65,000Pending2 beds 1 baths805 sq. ft.2425 E 67th Terrace, Kansas City, MO 64132
MLS# 2570339Listed by: PLATINUM REALTY LLC- Open Sat, 11am to 1pmNew
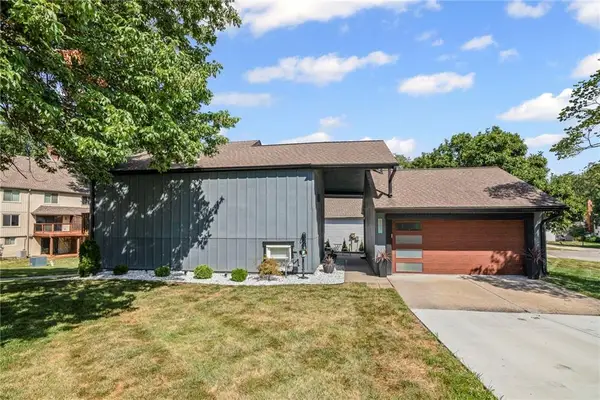 $355,000Active4 beds 3 baths2,564 sq. ft.
$355,000Active4 beds 3 baths2,564 sq. ft.8307 N Chatham Avenue, Kansas City, MO 64151
MLS# 2568836Listed by: KELLER WILLIAMS KC NORTH - New
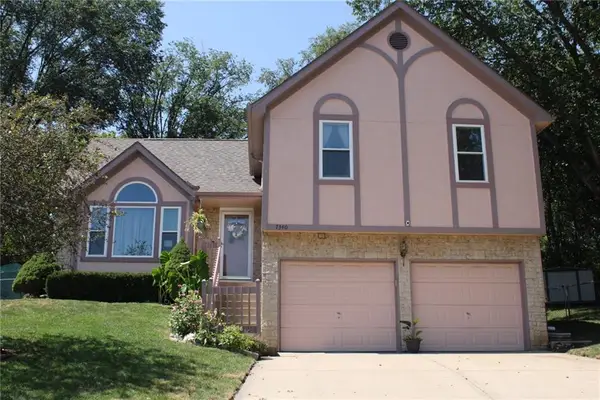 $345,000Active3 beds 2 baths2,210 sq. ft.
$345,000Active3 beds 2 baths2,210 sq. ft.7340 N Rhode Avenue, Kansas City, MO 64152
MLS# 2570137Listed by: PLATINUM REALTY LLC 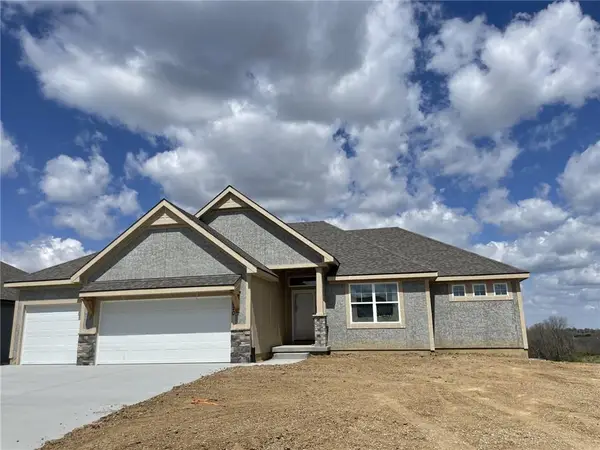 $555,000Pending4 beds 3 baths2,541 sq. ft.
$555,000Pending4 beds 3 baths2,541 sq. ft.9334 N Poplar Avenue, Kansas City, MO 64156
MLS# 2570307Listed by: RE/MAX INNOVATIONS- New
 $245,000Active3 beds 2 baths2,831 sq. ft.
$245,000Active3 beds 2 baths2,831 sq. ft.5401 NE 56th Place, Kansas City, MO 64119
MLS# 2568129Listed by: REO XPRESS LLC - New
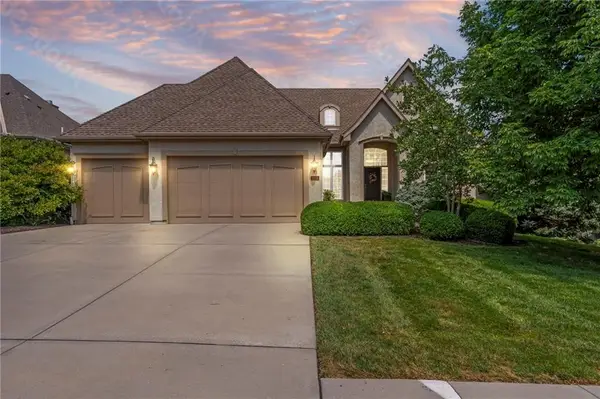 $825,000Active4 beds 5 baths5,114 sq. ft.
$825,000Active4 beds 5 baths5,114 sq. ft.1810 NE 106th Terrace, Kansas City, MO 64155
MLS# 2569792Listed by: UNITED REAL ESTATE KANSAS CITY
