8500 Overton Drive, Kansas City, MO 64138
Local realty services provided by:ERA McClain Brothers
8500 Overton Drive,Kansas City, MO 64138
$219,900
- 4 Beds
- 3 Baths
- 2,830 sq. ft.
- Single family
- Pending
Listed by:scott harvey
Office:s harvey real estate services
MLS#:2571829
Source:MOKS_HL
Price summary
- Price:$219,900
- Price per sq. ft.:$77.7
About this home
Well maintained True ranch with 4 bedrooms, 2.5 bathrooms, formal living room and dining room, family room with gorgeous wood work and fireplace, bi-fold doors for extra privacy, bedrooms are nicely sized, one with built-ins perfect for home office or den, plenty of cabinets and eat in kitchen area, walk out to patio, rear entry driveway to garage can serve as a amazing basketball recreation area. The garage is oversized with plenty of room for toys and hobbies. We believe there is hardwood under the carpets, and the home also offers a rec room with wet bar, and fireplace, plenty of room for home theater, pool table and more. The basement also walks out to back yard. Home also has a storm shelter in the basement. One owner for the last 40 years you’ll appreciate bones and all meticulous attention to detail. Call today to get your showing scheduled. *** Multiple Offers received, Highest and Best due in by 09/08/2025 10 pm C.D.T. ***
Contact an agent
Home facts
- Year built:1964
- Listing ID #:2571829
- Added:2 day(s) ago
- Updated:September 10, 2025 at 12:43 PM
Rooms and interior
- Bedrooms:4
- Total bathrooms:3
- Full bathrooms:2
- Half bathrooms:1
- Living area:2,830 sq. ft.
Heating and cooling
- Cooling:Attic Fan, Electric
- Heating:Forced Air Gas
Structure and exterior
- Roof:Composition
- Year built:1964
- Building area:2,830 sq. ft.
Schools
- High school:Raytown South
- Middle school:South Middle School
- Elementary school:Spring Valley
Utilities
- Water:City/Public
- Sewer:Public Sewer
Finances and disclosures
- Price:$219,900
- Price per sq. ft.:$77.7
New listings near 8500 Overton Drive
- New
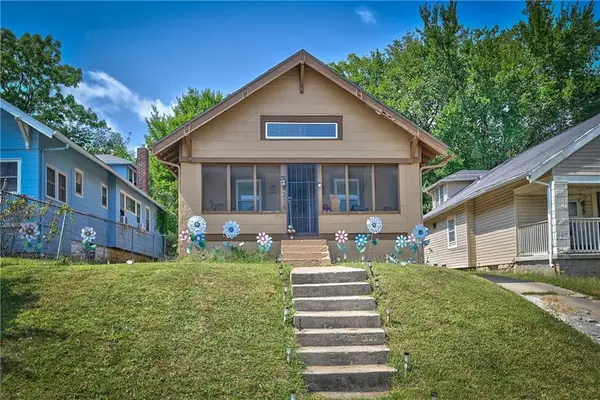 $170,000Active3 beds 2 baths2,096 sq. ft.
$170,000Active3 beds 2 baths2,096 sq. ft.4216 College Avenue, Kansas City, MO 64130
MLS# 2574274Listed by: EXP REALTY LLC 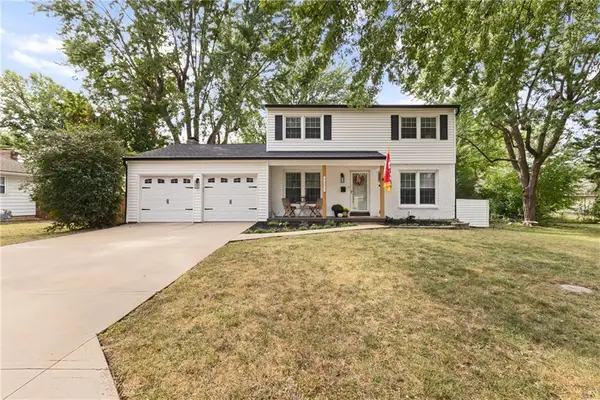 $315,000Active4 beds 3 baths2,112 sq. ft.
$315,000Active4 beds 3 baths2,112 sq. ft.4507 E 110th Terrace, Kansas City, MO 64137
MLS# 2571094Listed by: REAL BROKER, LLC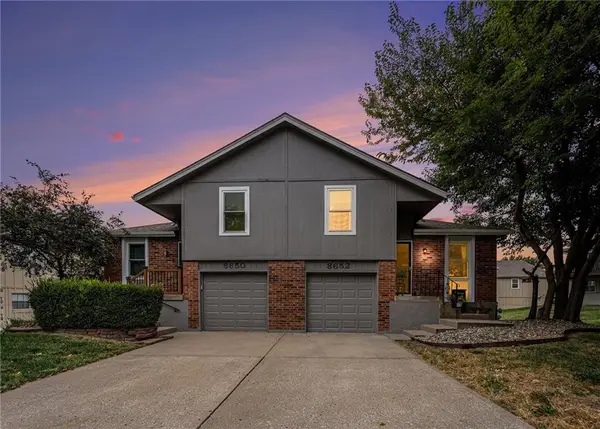 $195,000Active2 beds 2 baths1,046 sq. ft.
$195,000Active2 beds 2 baths1,046 sq. ft.8652 N Chatham Avenue, Kansas City, MO 64154
MLS# 2571483Listed by: BHG KANSAS CITY HOMES- New
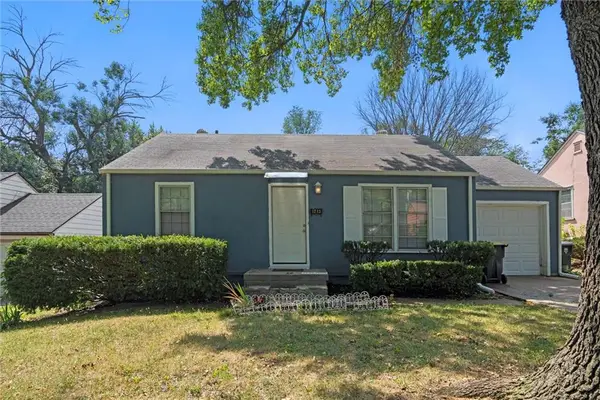 $149,000Active2 beds 1 baths866 sq. ft.
$149,000Active2 beds 1 baths866 sq. ft.1213 E 66 Terrace E, Kansas City, MO 64131
MLS# 2573831Listed by: NLF REAL ESTATE - New
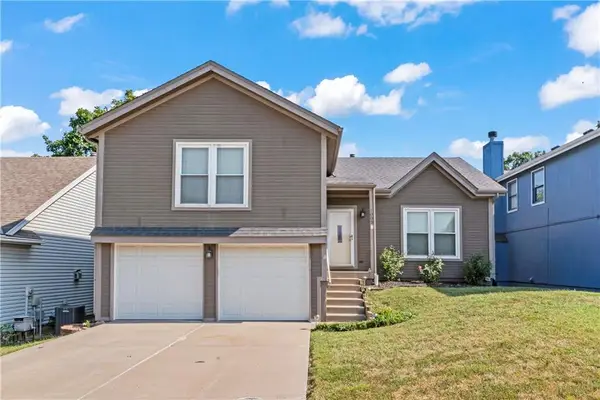 $324,700Active3 beds 3 baths1,660 sq. ft.
$324,700Active3 beds 3 baths1,660 sq. ft.1002 NW 63rd Street, Kansas City, MO 64118
MLS# 2574561Listed by: EXP REALTY LLC - New
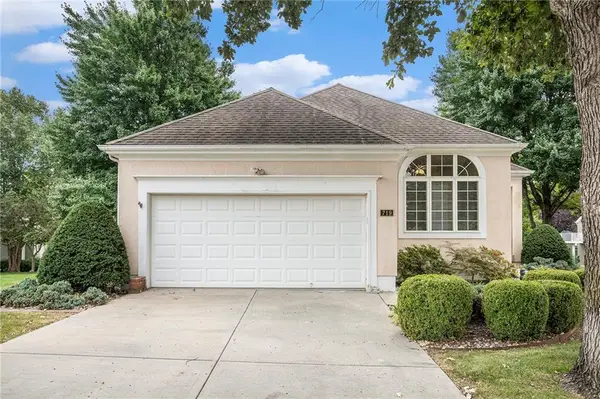 $460,000Active2 beds 3 baths2,376 sq. ft.
$460,000Active2 beds 3 baths2,376 sq. ft.719 W 132nd Terrace, Kansas City, MO 64145
MLS# 2574718Listed by: WEICHERT, REALTORS WELCH & COM - New
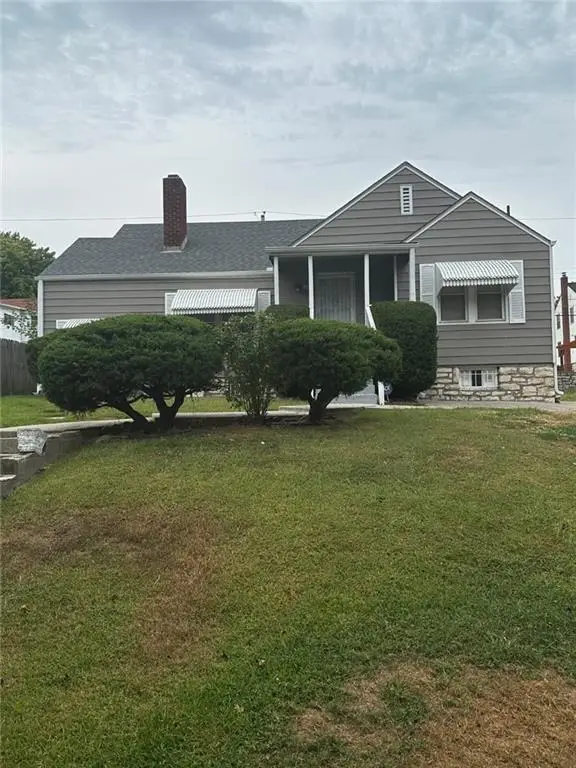 $250,000Active3 beds 2 baths2,748 sq. ft.
$250,000Active3 beds 2 baths2,748 sq. ft.4204 Sunrise Drive, Kansas City, MO 64123
MLS# 2574457Listed by: UNITED REAL ESTATE KANSAS CITY - New
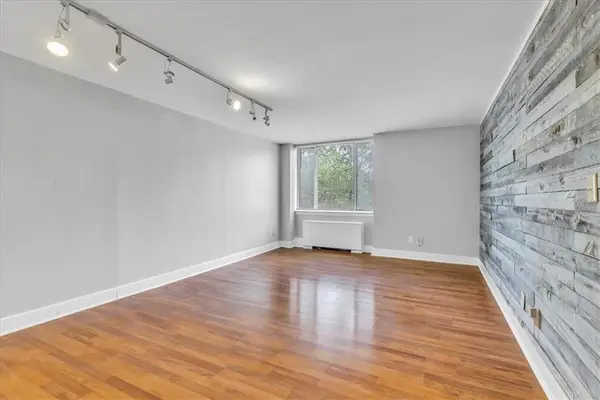 $88,000Active1 beds 1 baths674 sq. ft.
$88,000Active1 beds 1 baths674 sq. ft.600 E 8th Street #4Q, Kansas City, MO 64106
MLS# 2574456Listed by: CHARTWELL REALTY LLC - New
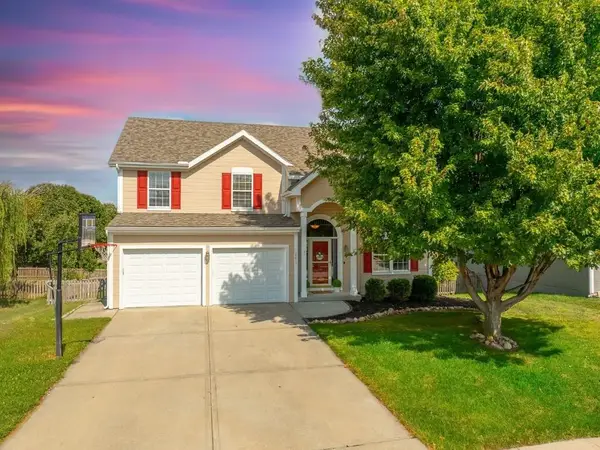 $390,000Active4 beds 4 baths3,576 sq. ft.
$390,000Active4 beds 4 baths3,576 sq. ft.10611 N Skiles Avenue, Kansas City, MO 64157
MLS# 2574732Listed by: RE/MAX INNOVATIONS - New
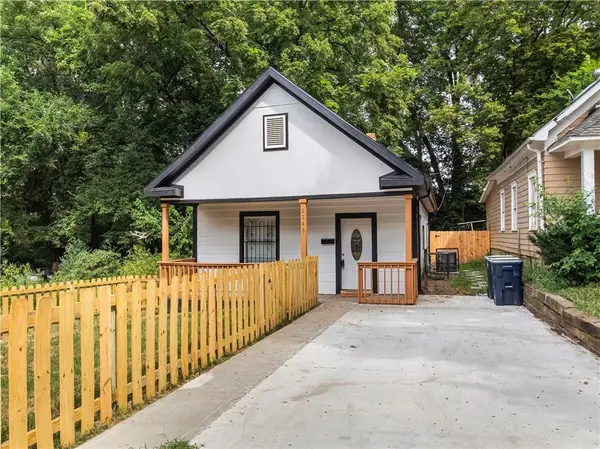 $150,000Active3 beds 2 baths1,104 sq. ft.
$150,000Active3 beds 2 baths1,104 sq. ft.2243 Spruce Avenue, Kansas City, MO 64127
MLS# 2574780Listed by: REECENICHOLS- LEAWOOD TOWN CENTER
