8705 NW 74th Street, Kickapoo, MO 64152
Local realty services provided by:ERA High Pointe Realty
8705 NW 74th Street,Kansas City, MO 64152
$499,900
- 4 Beds
- 3 Baths
- 2,500 sq. ft.
- Single family
- Pending
Listed by: patty farr, madisyn farr
Office: re/max house of dreams
MLS#:2573765
Source:MOKS_HL
Price summary
- Price:$499,900
- Price per sq. ft.:$199.96
- Monthly HOA dues:$9.92
About this home
Stunning 4-Bed,2.1-Bath Ranch Reverse in Prime Location – Built in 2020
Welcome to this beautifully designed ranch reverse home offering four spacious bedrooms, two full baths & half, & a rare three-car garage w abundant storage. Located in a highly desirable neighborhood, this home boasts a thoughtful open-concept layout w luxury LVP flooring throughout the main living areas & cozy carpet in the bedrooms. The bright & airy great room features a stylish fireplace & flows seamlessly into the dining area & kitchen, where you'll find white custom cabinetry, granite countertops, stainless steel appliances, a large island w a sink, a generous pantry, & ample counter space—perfect for cooking & entertaining.
The main level includes a guest bedroom that could double as a home office, a half bath, & a spacious laundry room complete w a folding table & built-in shelving. The luxurious master suite is tucked away for privacy & features carpet, a ceiling fan, & a custom barn door leading to the master bath. This spa-like retreat includes a jetted tub, double vanities with custom cabinets, a large tile shower, & a massive walk-in closet.
Downstairs, the fully finished walk-out lower level includes two more large guest bedrooms w carpet, a full bath w tile & a tub/shower combo, & a spacious family or rec room. A beautiful wet bar w granite counters, a sink, & a wine cooler adds an extra touch of convenience & style. The lower level opens out to a large patio, ideal for gatherings and outdoor enjoyment.
Outside, you'll find a covered deck overlooking the beautifully landscaped backyard, which is fully enclosed w a six-foot privacy fence. A shed is attached to the home for extra storage, & a French drain has been added for additional drainage peace of mind. This 2020 custom-built home truly has it all—quality finishes, an ideal layout, & exceptional outdoor living spaces.
Don’t miss this opportunity to make this stunning home yours.
Contact an agent
Home facts
- Year built:2020
- Listing ID #:2573765
- Added:52 day(s) ago
- Updated:November 11, 2025 at 09:09 AM
Rooms and interior
- Bedrooms:4
- Total bathrooms:3
- Full bathrooms:2
- Half bathrooms:1
- Living area:2,500 sq. ft.
Heating and cooling
- Cooling:Electric
- Heating:Heatpump/Gas
Structure and exterior
- Roof:Composition
- Year built:2020
- Building area:2,500 sq. ft.
Schools
- High school:Park Hill
- Middle school:Congress
- Elementary school:Prairie Point
Utilities
- Water:City/Public
- Sewer:Public Sewer
Finances and disclosures
- Price:$499,900
- Price per sq. ft.:$199.96
New listings near 8705 NW 74th Street
- New
 $120,000Active0 Acres
$120,000Active0 AcresLOT 76 Ridge Road, Parkville, MO 64152
MLS# 2586860Listed by: REECENICHOLS-KCN - New
 $340,000Active3 beds 2 baths2,148 sq. ft.
$340,000Active3 beds 2 baths2,148 sq. ft.6811 NW Pleasant View Drive, Kansas City, MO 64152
MLS# 2584588Listed by: PLATINUM REALTY LLC 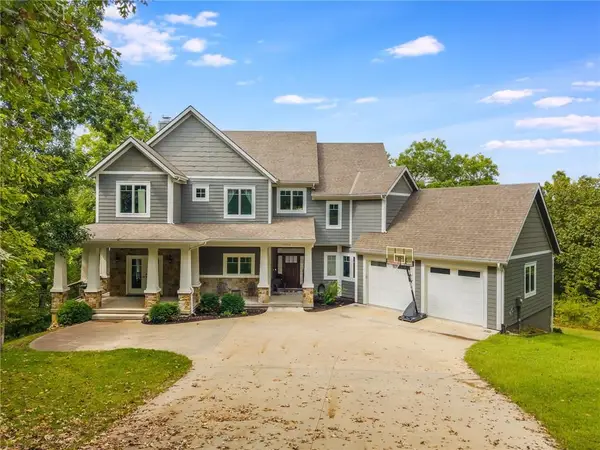 $1,075,000Pending4 beds 5 baths4,155 sq. ft.
$1,075,000Pending4 beds 5 baths4,155 sq. ft.10750 NW Meadow Lane Circle, Parkville, MO 64152
MLS# 2584077Listed by: RE/MAX REVOLUTION- Open Sat, 9am to 11pmNew
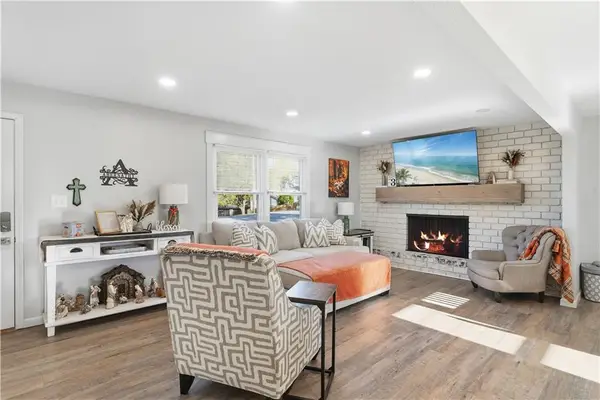 $346,500Active4 beds 2 baths1,842 sq. ft.
$346,500Active4 beds 2 baths1,842 sq. ft.6935 NW Blair Road, Kansas City, MO 64152
MLS# 2585255Listed by: KELLER WILLIAMS KC NORTH - New
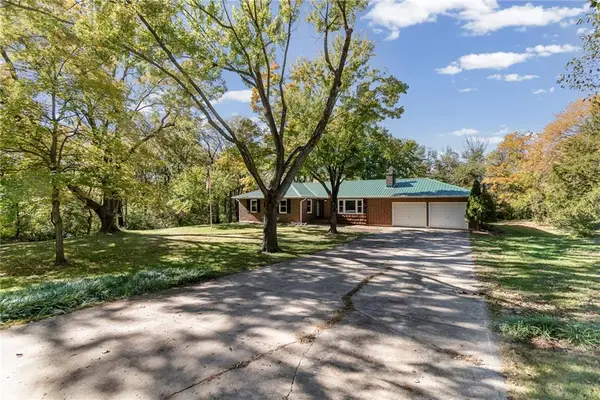 $420,000Active4 beds 3 baths2,662 sq. ft.
$420,000Active4 beds 3 baths2,662 sq. ft.7702 NW Fawn Avenue, Kansas City, MO 64152
MLS# 2584789Listed by: KC REALTORS LLC - New
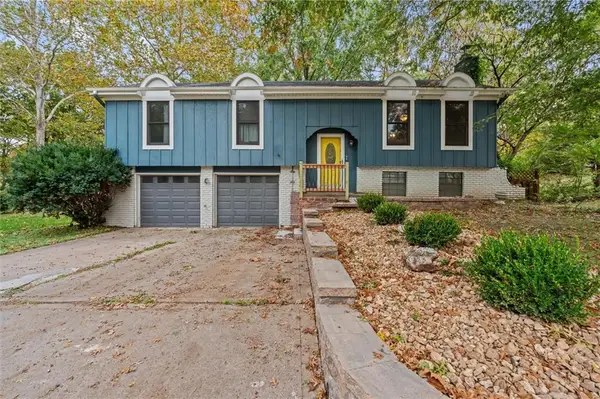 $365,000Active3 beds 3 baths2,004 sq. ft.
$365,000Active3 beds 3 baths2,004 sq. ft.9705 NW Hampton Woods Drive, Kansas City, MO 64152
MLS# 2584844Listed by: UNITED REAL ESTATE KANSAS CITY 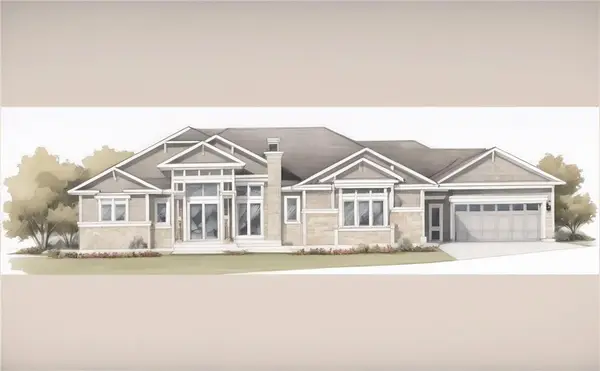 $2,200,000Active4 beds 6 baths4,607 sq. ft.
$2,200,000Active4 beds 6 baths4,607 sq. ft.10600 Overlook Lane, Parkville, MO 64152
MLS# 2579306Listed by: WEICHERT, REALTORS WELCH & COM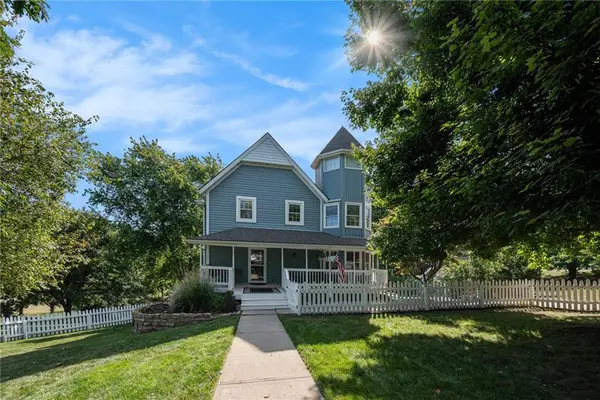 $529,900Active3 beds 3 baths2,351 sq. ft.
$529,900Active3 beds 3 baths2,351 sq. ft.12020 N Windbrook Court, Parkville, MO 64152
MLS# 2575226Listed by: REECENICHOLS-KCN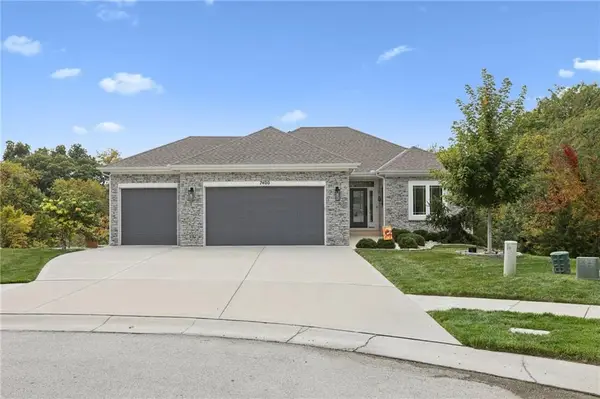 $569,000Active4 beds 3 baths2,599 sq. ft.
$569,000Active4 beds 3 baths2,599 sq. ft.7400 NW Chambers Court, Parkville, MO 64152
MLS# 2581488Listed by: REECENICHOLS - PARKVILLE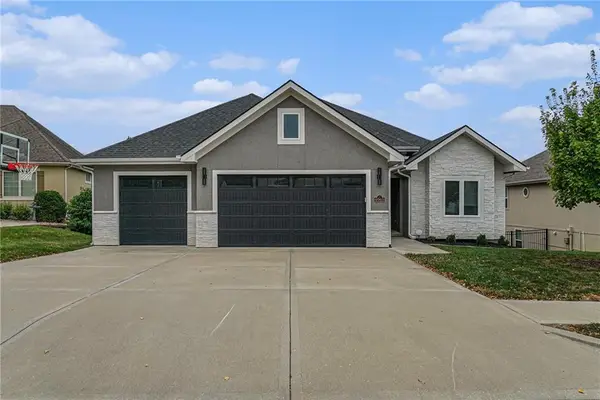 $650,000Pending5 beds 4 baths4,151 sq. ft.
$650,000Pending5 beds 4 baths4,151 sq. ft.6960 Glenn Lane, Parkville, MO 64152
MLS# 2576172Listed by: METRO REALTY
