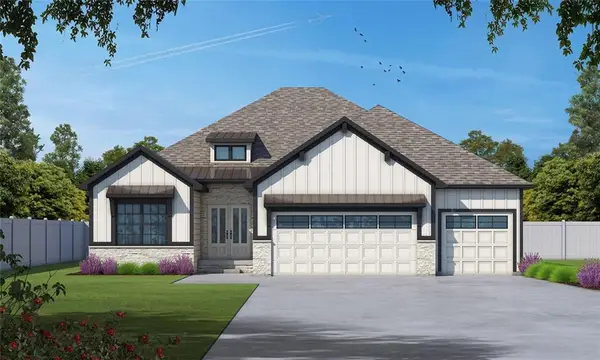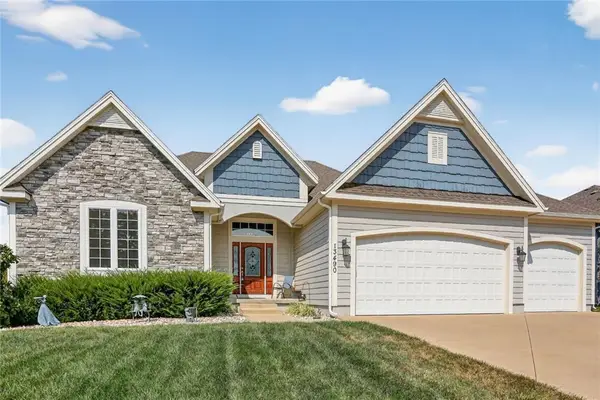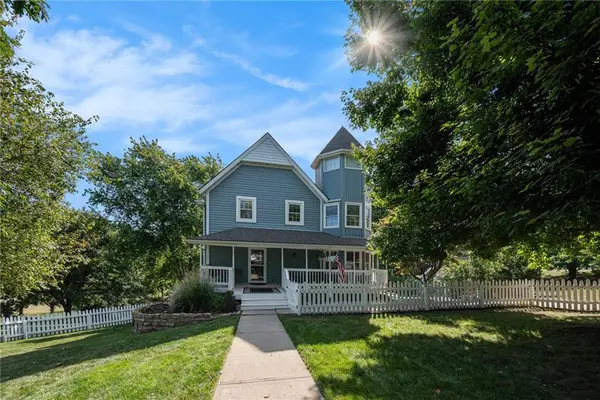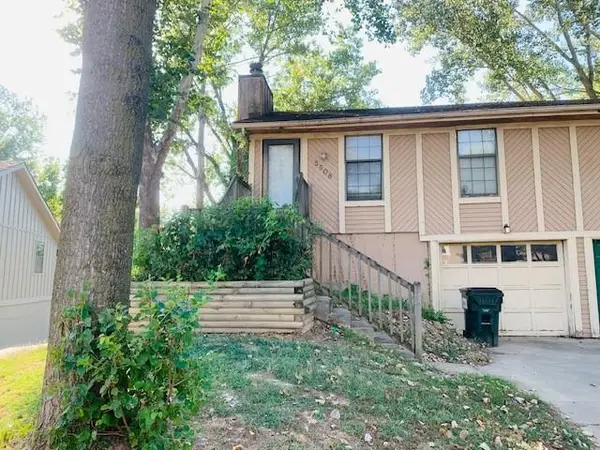7601 E Forest Lakes Drive Nw, Parkville, MO 64152
Local realty services provided by:ERA High Pointe Realty
7601 E Forest Lakes Drive Nw,Parkville, MO 64152
$750,000
- 5 Beds
- 3 Baths
- 3,180 sq. ft.
- Single family
- Active
Listed by:thrive real estate kc team
Office:kw kansas city metro
MLS#:2563086
Source:MOKS_HL
Price summary
- Price:$750,000
- Price per sq. ft.:$235.85
About this home
Redesigned Retreat in Parkville on a Private, Wooded Acre. This completely transformed 1.5-story residence offers the rare combination of brand-new systems, modern luxury, and serene, wooded surroundings— Located in the triple AAA Parkhill school district and just minutes from shopping and dining. 3,180 sq ft of reimagined living space, this 5-bed, 3-bath home is far more than a remodel—it’s a total structural reinvention. From the studs out, nearly every component has been replaced, rebuilt, or thoughtfully upgraded to deliver the peace of mind and performance of new construction.
What’s New? Nearly Everything. SYSTEMS: New HVAC system + two high-efficiency mini splits, new water heater, and all-new plumbing (supply and drain lines), 400amp electrical service (enough to support a potential swimming pool or tiny house/shop addition). STRUCTURE: Reframed main living space, new insulation, new Pella windows (main floor), new roof, soffits, and gutters.
INTERIOR HIGHLIGHTS: Open-concept floor plan with abundant natural light, Chef’s kitchen with custom cabinetry, new appliances, walk-in pantry, First-floor laundry + spacious mudroom, Two primary suites: Main-level suite with walk-in closet and ADA-compliant wet room, Upper-level suite with zero-entry shower, walk-out patio, and additional private deck off the attached sauna.
BONUS SPACE AND SMART DESIGN: Oversized 2-car garage w/extended depth, lofted flex space featuring wet bar, private entry, and separate climate control—ideal for an office, gym, guest quarters, or rental potential. South-facing windows and earth-contact design enhance energy efficiency year-round. Tucked away on a secluded 1-acre wooded lot—offering enough space to create your own oasis
This move-in-ready masterpiece blends thoughtful design, timeless comfort, and total peace of mind. Homes with this level of transformation and attention to detail are incredibly rare.
Contact an agent
Home facts
- Year built:1985
- Listing ID #:2563086
- Added:6 day(s) ago
- Updated:September 17, 2025 at 03:45 PM
Rooms and interior
- Bedrooms:5
- Total bathrooms:3
- Full bathrooms:3
- Living area:3,180 sq. ft.
Heating and cooling
- Cooling:Electric
Structure and exterior
- Roof:Composition
- Year built:1985
- Building area:3,180 sq. ft.
Utilities
- Sewer:Septic Tank
Finances and disclosures
- Price:$750,000
- Price per sq. ft.:$235.85
New listings near 7601 E Forest Lakes Drive Nw
- New
 $699,900Active4 beds 3 baths2,520 sq. ft.
$699,900Active4 beds 3 baths2,520 sq. ft.5888 NW Black Oak Court, Parkville, MO 64152
MLS# 2576101Listed by: RE/MAX INNOVATIONS - New
 $624,950Active4 beds 3 baths3,027 sq. ft.
$624,950Active4 beds 3 baths3,027 sq. ft.13490 NW 72nd Street, Parkville, MO 64152
MLS# 2574948Listed by: ARISTOCRAT REALTY - New
 $585,000Active3 beds 3 baths2,351 sq. ft.
$585,000Active3 beds 3 baths2,351 sq. ft.12020 N Windbrook Court, Parkville, MO 64152
MLS# 2575226Listed by: REECENICHOLS-KCN - Open Sun, 11am to 1pmNew
 $630,000Active5 beds 4 baths2,802 sq. ft.
$630,000Active5 beds 4 baths2,802 sq. ft.13785 NW 71st Street, Parkville, MO 64152
MLS# 2575254Listed by: KELLER WILLIAMS KC NORTH - New
 $585,000Active4 beds 3 baths2,612 sq. ft.
$585,000Active4 beds 3 baths2,612 sq. ft.13495 NW 73rd Street, Parkville, MO 64152
MLS# 2574572Listed by: REECENICHOLS - LEES SUMMIT - New
 $449,999Active3 beds 3 baths2,007 sq. ft.
$449,999Active3 beds 3 baths2,007 sq. ft.16232 Giorgia Street, Parkville, MO 64152
MLS# 2575146Listed by: ARISTOCRAT REALTY  $110,000Active3 beds 2 baths1,330 sq. ft.
$110,000Active3 beds 2 baths1,330 sq. ft.5508 NW Homer White Road, Parkville, MO 64152
MLS# 2572446Listed by: KELLER WILLIAMS KC NORTH $669,000Pending4 beds 5 baths3,436 sq. ft.
$669,000Pending4 beds 5 baths3,436 sq. ft.9778 Apple Blossom Lane, Parkville, MO 64152
MLS# 2574450Listed by: UNITED REAL ESTATE KANSAS CITY $225,000Pending2 beds 1 baths1,253 sq. ft.
$225,000Pending2 beds 1 baths1,253 sq. ft.8409 Hilltop Road, Parkville, MO 64152
MLS# 2572331Listed by: REAL BROKER, LLC
