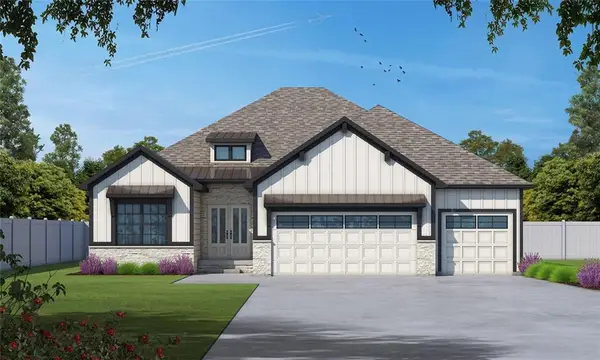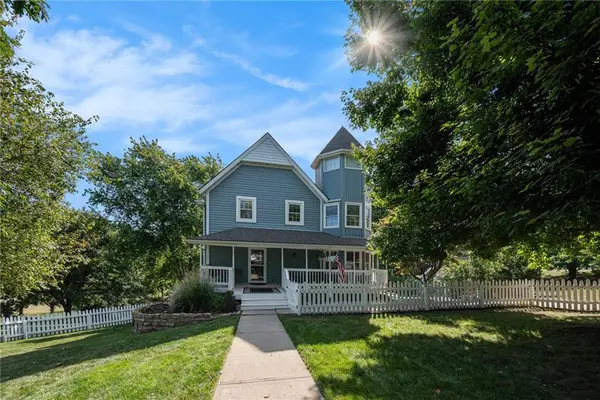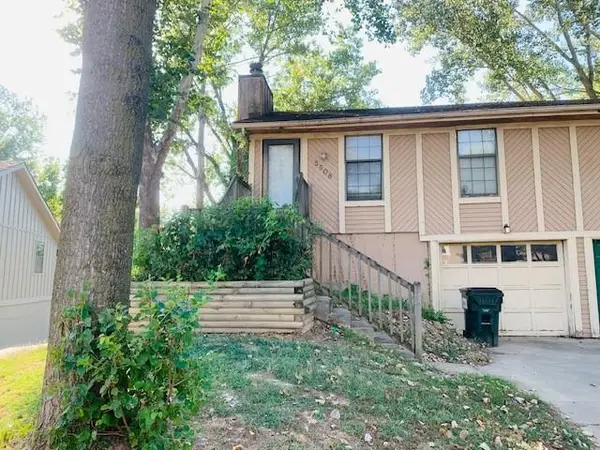13490 NW 72nd Street, Parkville, MO 64152
Local realty services provided by:ERA McClain Brothers
13490 NW 72nd Street,Parkville, MO 64152
$624,950
- 4 Beds
- 3 Baths
- 3,027 sq. ft.
- Single family
- Active
Listed by:reesemontgomery team
Office:aristocrat realty
MLS#:2574948
Source:MOKS_HL
Price summary
- Price:$624,950
- Price per sq. ft.:$206.46
- Monthly HOA dues:$54.17
About this home
Stunning 4-bedroom, 3-bath reverse 1.5-story with 3-car garage overlooking a serene pond, fountain, and greenspace & NO Backyard Neighbors! The main level features hardwoods throughout the entry, living room, kitchen, pantry, mudroom, front bedroom, primary suite, and closet. The open living room showcases a soaring stone-to-ceiling fireplace and ceiling fan. The gourmet kitchen is complete with quartz countertops, quartz island with sink, brushed gold pendant lighting, gas/dual fuel double slide-in range with hood vent, built-in microwave & dishwasher. The vaulted primary suite includes hardwood floors, ceiling fan, and barn door to a spa-like bath with double vanity, freestanding tub, & zero-entry tiled shower with dual heads & rain shower. The oversized walk-in closet boasts 11’ ceilings with 3-tier hanging and connects directly to the laundry. The front bedroom offers vaulted ceilings, hardwoods, & a walk-in closet with easy access to a full tiled hall bath.
The lower level is designed for entertaining—spacious rec room with back bar & refrigerator, room for a pool table, and walkout to an oversized patio reinforced for a hot tub. Two additional bedrooms with walk-in closets and a full bath with tub/shower combo & unfinished storage with built in shelving complete the lower level. Don't miss your chance to enjoy this home blending luxury finishes with functional living spaces, inside and out.
Contact an agent
Home facts
- Year built:2017
- Listing ID #:2574948
- Added:1 day(s) ago
- Updated:September 17, 2025 at 06:45 PM
Rooms and interior
- Bedrooms:4
- Total bathrooms:3
- Full bathrooms:3
- Living area:3,027 sq. ft.
Heating and cooling
- Cooling:Electric
- Heating:Heatpump/Gas
Structure and exterior
- Roof:Composition
- Year built:2017
- Building area:3,027 sq. ft.
Schools
- High school:Park Hill South
- Middle school:Lakeview
- Elementary school:Union Chapel
Utilities
- Water:City/Public
- Sewer:Public Sewer
Finances and disclosures
- Price:$624,950
- Price per sq. ft.:$206.46
New listings near 13490 NW 72nd Street
- New
 $699,900Active4 beds 3 baths2,520 sq. ft.
$699,900Active4 beds 3 baths2,520 sq. ft.5888 NW Black Oak Court, Parkville, MO 64152
MLS# 2576101Listed by: RE/MAX INNOVATIONS - Open Sat, 12 to 2pmNew
 $585,000Active3 beds 3 baths2,351 sq. ft.
$585,000Active3 beds 3 baths2,351 sq. ft.12020 N Windbrook Court, Parkville, MO 64152
MLS# 2575226Listed by: REECENICHOLS-KCN - Open Sun, 11am to 1pmNew
 $630,000Active5 beds 4 baths2,802 sq. ft.
$630,000Active5 beds 4 baths2,802 sq. ft.13785 NW 71st Street, Parkville, MO 64152
MLS# 2575254Listed by: KELLER WILLIAMS KC NORTH - New
 $585,000Active4 beds 3 baths2,612 sq. ft.
$585,000Active4 beds 3 baths2,612 sq. ft.13495 NW 73rd Street, Parkville, MO 64152
MLS# 2574572Listed by: REECENICHOLS - LEES SUMMIT - New
 $449,999Active3 beds 3 baths2,007 sq. ft.
$449,999Active3 beds 3 baths2,007 sq. ft.16232 Giorgia Street, Parkville, MO 64152
MLS# 2575146Listed by: ARISTOCRAT REALTY - Open Fri, 4 to 6pm
 $750,000Active5 beds 3 baths3,180 sq. ft.
$750,000Active5 beds 3 baths3,180 sq. ft.7601 E Forest Lakes Drive Nw, Parkville, MO 64152
MLS# 2563086Listed by: KW KANSAS CITY METRO  $110,000Active3 beds 2 baths1,330 sq. ft.
$110,000Active3 beds 2 baths1,330 sq. ft.5508 NW Homer White Road, Parkville, MO 64152
MLS# 2572446Listed by: KELLER WILLIAMS KC NORTH $669,000Pending4 beds 5 baths3,436 sq. ft.
$669,000Pending4 beds 5 baths3,436 sq. ft.9778 Apple Blossom Lane, Parkville, MO 64152
MLS# 2574450Listed by: UNITED REAL ESTATE KANSAS CITY $225,000Pending2 beds 1 baths1,253 sq. ft.
$225,000Pending2 beds 1 baths1,253 sq. ft.8409 Hilltop Road, Parkville, MO 64152
MLS# 2572331Listed by: REAL BROKER, LLC
