121 Cherokee Lane, Lake Winnebago, MO 64034
Local realty services provided by:ERA High Pointe Realty
121 Cherokee Lane,Lake Winnebago, MO 64034
$588,000
- 4 Beds
- 4 Baths
- 3,483 sq. ft.
- Single family
- Pending
Listed by: jana allen, tim allen
Office: realty executives
MLS#:2575592
Source:MOKS_HL
Price summary
- Price:$588,000
- Price per sq. ft.:$168.82
- Monthly HOA dues:$106.25
About this home
Welcome to your new home in the highly sought-after Lake Winnebago community! This spacious home on a corner lot offers a perfect blend of comfort and convenience. Right across from the park, walking trails, and a community shelter, you have easy access to outdoor fun. Inside, the home features a great floor plan with a large main living area and high ceilings and tall windows that fill the space with natural light. The main level includes two primary suites, each with an ensuite bathroom and a large walk-in closet. The kitchen, with its large windows and eat-in dining area, is perfect for daily meals. Plus, the main-level laundry room adds to the ease of living. Hosting is a breeze with a newer deck right off the kitchen and a lower-level patio. Downstairs, the finished basement features a cozy family room with a fireplace, two additional bedrooms, a full bathroom, storage area and a fourth garage. The home is built for low maintenance living with durable vinyl siding, a new roof, and an irrigation system. Flat level driveway to your 3-car garage with a sink. Enjoy the Lake Winnebago lifestyle with boating, water sports, and the Arrowhead Yacht Club Community Restaurant, all within the top-rated Lee's Summit School District.
Contact an agent
Home facts
- Year built:2004
- Listing ID #:2575592
- Added:45 day(s) ago
- Updated:November 11, 2025 at 09:09 AM
Rooms and interior
- Bedrooms:4
- Total bathrooms:4
- Full bathrooms:3
- Half bathrooms:1
- Living area:3,483 sq. ft.
Heating and cooling
- Cooling:Electric
- Heating:Forced Air Gas
Structure and exterior
- Roof:Composition
- Year built:2004
- Building area:3,483 sq. ft.
Schools
- High school:Lee's Summit West
- Middle school:Summit Lakes
- Elementary school:Greenwood
Utilities
- Water:City/Public
- Sewer:Public Sewer
Finances and disclosures
- Price:$588,000
- Price per sq. ft.:$168.82
New listings near 121 Cherokee Lane
- New
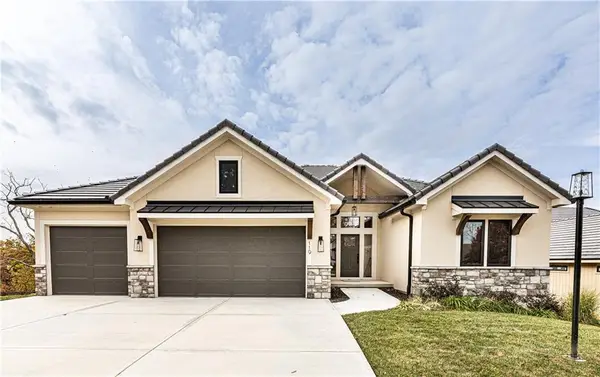 $799,000Active4 beds 3 baths3,119 sq. ft.
$799,000Active4 beds 3 baths3,119 sq. ft.119 Teton Ridge, Greenwood, MO 64034
MLS# 2586979Listed by: REECENICHOLS - LEES SUMMIT - New
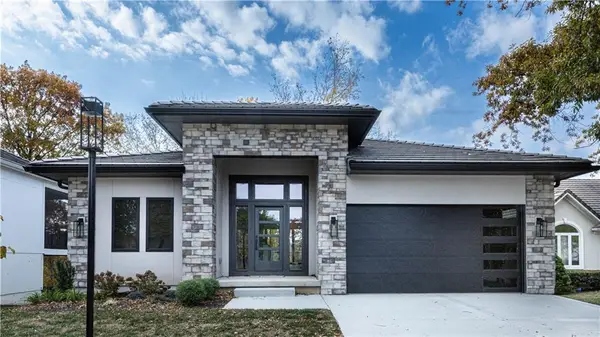 $725,000Active4 beds 3 baths3,254 sq. ft.
$725,000Active4 beds 3 baths3,254 sq. ft.111 Teton Ridge, Greenwood, MO 64034
MLS# 2586987Listed by: REECENICHOLS - LEES SUMMIT 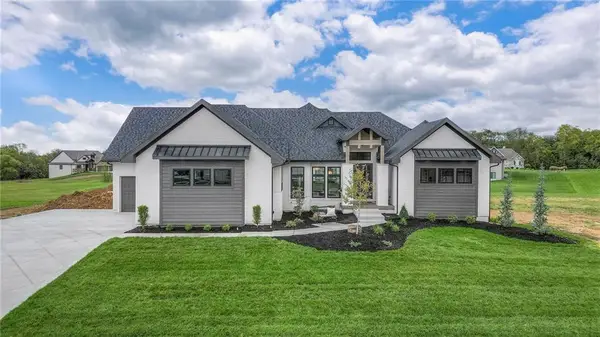 $1,150,000Active4 beds 4 baths3,372 sq. ft.
$1,150,000Active4 beds 4 baths3,372 sq. ft.561 South Shore Drive, Lake Winnebago, MO 64034
MLS# 2581170Listed by: ASHER REAL ESTATE LLC $789,000Active3 beds 4 baths3,154 sq. ft.
$789,000Active3 beds 4 baths3,154 sq. ft.3 Red Fox Circle, Lake Winnebago, MO 64034
MLS# 2577208Listed by: ASHER REAL ESTATE LLC $1,398,000Pending4 beds 5 baths3,006 sq. ft.
$1,398,000Pending4 beds 5 baths3,006 sq. ft.424 South Shore Drive, Lake Winnebago, MO 64034
MLS# 2575570Listed by: ASHER REAL ESTATE LLC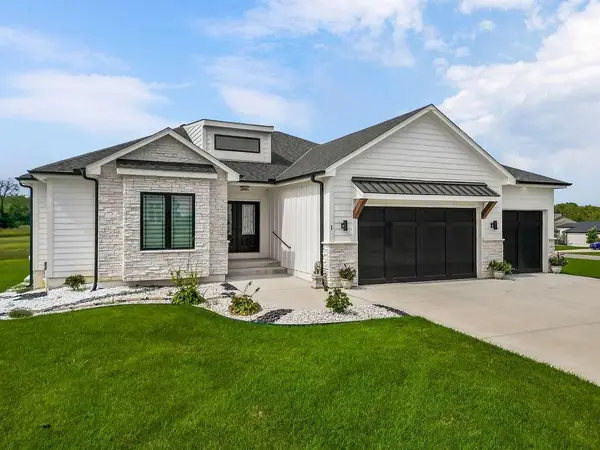 $945,000Active4 beds 3 baths3,032 sq. ft.
$945,000Active4 beds 3 baths3,032 sq. ft.1 S Buffalo Ridge Court, Lake Winnebago, MO 64034
MLS# 2570856Listed by: KELLER WILLIAMS PLATINUM PRTNR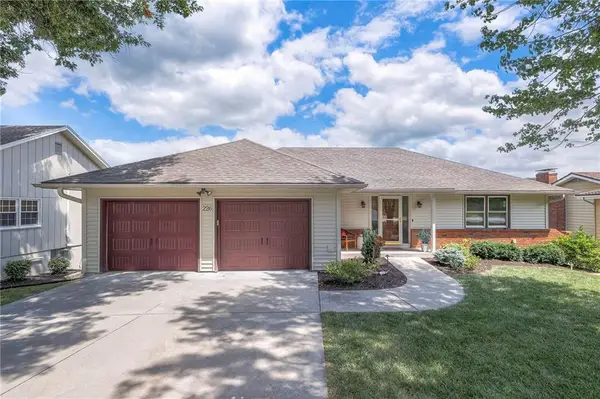 $854,900Pending3 beds 3 baths2,609 sq. ft.
$854,900Pending3 beds 3 baths2,609 sq. ft.226 N Winnebago Drive, Lake Winnebago, MO 64034
MLS# 2569499Listed by: REALTY EXECUTIVES $1,825,000Active4 beds 4 baths5,200 sq. ft.
$1,825,000Active4 beds 4 baths5,200 sq. ft.326 Southshore Drive, Lake Winnebago, MO 64034
MLS# 2567518Listed by: REECENICHOLS - COUNTRY CLUB PLAZA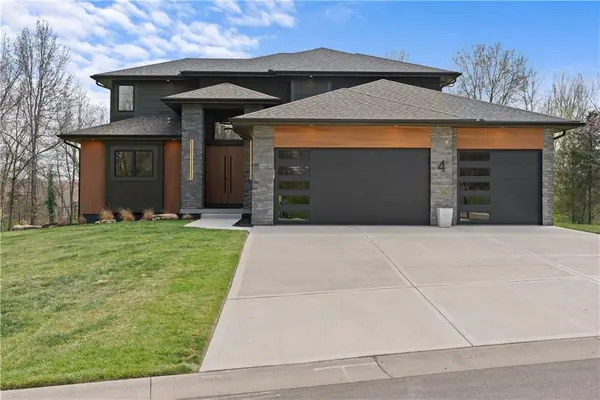 $950,000Active4 beds 4 baths3,000 sq. ft.
$950,000Active4 beds 4 baths3,000 sq. ft.4 Broken Arrow Court, Lake Winnebago, MO 64034
MLS# 2567323Listed by: UNITED REAL ESTATE KANSAS CITY
