226 N Winnebago Drive, Lake Winnebago, MO 64034
Local realty services provided by:ERA McClain Brothers
226 N Winnebago Drive,Lake Winnebago, MO 64034
$854,900
- 3 Beds
- 3 Baths
- 2,609 sq. ft.
- Single family
- Pending
Listed by: tim allen, jana allen
Office: realty executives
MLS#:2569499
Source:MOKS_HL
Price summary
- Price:$854,900
- Price per sq. ft.:$327.67
- Monthly HOA dues:$106.25
About this home
This beautifully updated lakefront home offers the perfect blend of serene living and convenient access to amenities. Located in a protected cove on Lake Winnebago, the property features a private dock with boat and wave runner lifts, making it a true turn-key solution for lake enthusiasts. The home's layout is ideal for both full-time residency and weekend getaways, with a main floor that includes two bedrooms, two baths, the living room, kitchen, and laundry. Entertaining is a breeze with a deck that spans the entire length of the house with enough room for sitting and dining, plus a lower-level patio, both offering great water views. The finished lower level is a fantastic space for recreation, featuring a family room with a bar, game area, and fireplace, along with a third bedroom and full bath with great lake views. The home's low-maintenance vinyl siding and ample storage under the suspended garage add to its appeal. All appliances staying with home for ease. Enjoy all the benefits of the Lake Winnebago Community, including boating, water sports, and the Arrowhead Yacht Club Community Restaurant, all within the highly regarded Lee's Summit School District.
Contact an agent
Home facts
- Year built:1967
- Listing ID #:2569499
- Added:76 day(s) ago
- Updated:November 11, 2025 at 09:09 AM
Rooms and interior
- Bedrooms:3
- Total bathrooms:3
- Full bathrooms:3
- Living area:2,609 sq. ft.
Heating and cooling
- Cooling:Electric
Structure and exterior
- Roof:Composition
- Year built:1967
- Building area:2,609 sq. ft.
Schools
- High school:Lee's Summit West
- Middle school:Summit Lakes
- Elementary school:Greenwood
Utilities
- Water:City/Public
- Sewer:Public Sewer
Finances and disclosures
- Price:$854,900
- Price per sq. ft.:$327.67
New listings near 226 N Winnebago Drive
- New
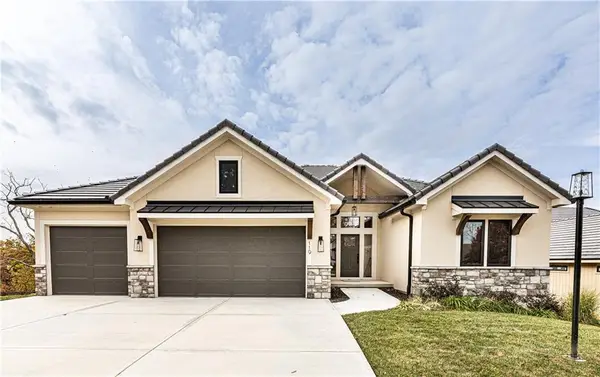 $799,000Active4 beds 3 baths3,119 sq. ft.
$799,000Active4 beds 3 baths3,119 sq. ft.119 Teton Ridge, Greenwood, MO 64034
MLS# 2586979Listed by: REECENICHOLS - LEES SUMMIT - New
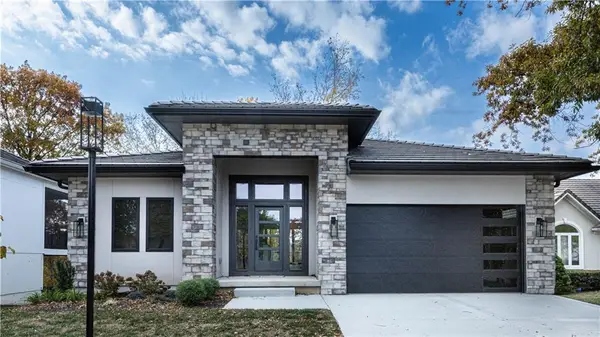 $725,000Active4 beds 3 baths3,254 sq. ft.
$725,000Active4 beds 3 baths3,254 sq. ft.111 Teton Ridge, Greenwood, MO 64034
MLS# 2586987Listed by: REECENICHOLS - LEES SUMMIT 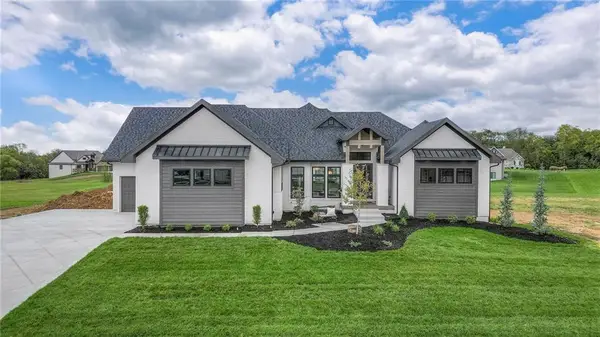 $1,150,000Active4 beds 4 baths3,372 sq. ft.
$1,150,000Active4 beds 4 baths3,372 sq. ft.561 South Shore Drive, Lake Winnebago, MO 64034
MLS# 2581170Listed by: ASHER REAL ESTATE LLC $588,000Pending4 beds 4 baths3,483 sq. ft.
$588,000Pending4 beds 4 baths3,483 sq. ft.121 Cherokee Lane, Lake Winnebago, MO 64034
MLS# 2575592Listed by: REALTY EXECUTIVES $789,000Active3 beds 4 baths3,154 sq. ft.
$789,000Active3 beds 4 baths3,154 sq. ft.3 Red Fox Circle, Lake Winnebago, MO 64034
MLS# 2577208Listed by: ASHER REAL ESTATE LLC $1,398,000Pending4 beds 5 baths3,006 sq. ft.
$1,398,000Pending4 beds 5 baths3,006 sq. ft.424 South Shore Drive, Lake Winnebago, MO 64034
MLS# 2575570Listed by: ASHER REAL ESTATE LLC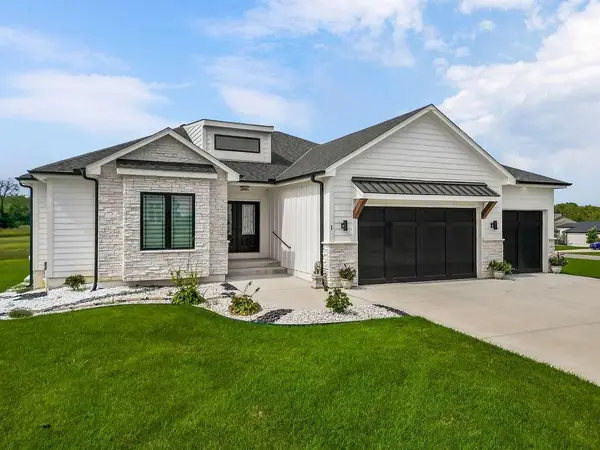 $945,000Active4 beds 3 baths3,032 sq. ft.
$945,000Active4 beds 3 baths3,032 sq. ft.1 S Buffalo Ridge Court, Lake Winnebago, MO 64034
MLS# 2570856Listed by: KELLER WILLIAMS PLATINUM PRTNR $1,825,000Active4 beds 4 baths5,200 sq. ft.
$1,825,000Active4 beds 4 baths5,200 sq. ft.326 Southshore Drive, Lake Winnebago, MO 64034
MLS# 2567518Listed by: REECENICHOLS - COUNTRY CLUB PLAZA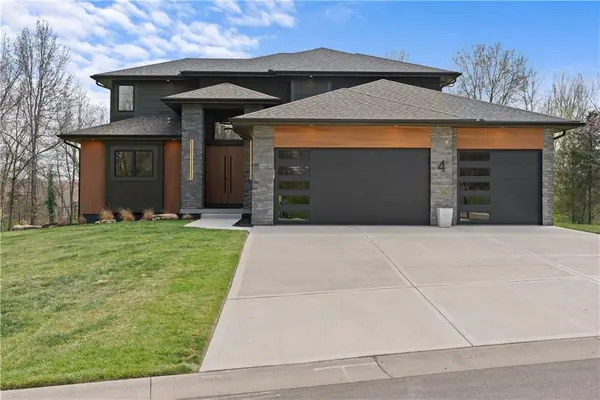 $950,000Active4 beds 4 baths3,000 sq. ft.
$950,000Active4 beds 4 baths3,000 sq. ft.4 Broken Arrow Court, Lake Winnebago, MO 64034
MLS# 2567323Listed by: UNITED REAL ESTATE KANSAS CITY
