3951 SW Batten Drive, Lee's Summit, MO 64082
Local realty services provided by:ERA McClain Brothers
3951 SW Batten Drive,Lee's Summit, MO 64082
$375,000
- 4 Beds
- 3 Baths
- 2,396 sq. ft.
- Single family
- Active
Listed by:nate parks
Office:kw kansas city metro
MLS#:2571472
Source:MOKS_HL
Price summary
- Price:$375,000
- Price per sq. ft.:$156.51
- Monthly HOA dues:$55.67
About this home
Welcome to your dream home in the sought-after lake community of Raintree Lake! This beautifully maintained 4-bedroom, 2.5-bath offers a fresh, modern feel with all-new flooring and fresh interior paint throughout. The kitchen has been stylishly updated with fresh paint, new flooring, and sleek quartz countertops, giving it a clean and modern look. You'll find multiple living spaces throughout the home including a formal living room, dining room, family room, and a den on the lower level—perfect for entertaining, relaxing, or setting up a home office or hobby area. Upstairs, the bedrooms are generously sized, and the lofted area over the catwalk offers even more flexibility for a workspace or playroom. The large, flat, fenced backyard provides plenty of space for outdoor enjoyment.
Living in Raintree Lake means more than just a beautiful home—it’s a lifestyle. Residents enjoy full lake access for boating, kayaking, paddle boarding, wake surfing, tubing, skiing, and great fishing. No boat? No problem—the HOA offers pontoon rentals from the clubhouse! You’ll also love the scenic walking trails, weekly summer food trucks, seasonal events like the 4th of July fireworks, bike parades, photos with Santa, and fishing derbies. Whether you're joining one of the many neighborhood clubs or just relaxing by the water, there’s truly something for everyone here.
Don’t miss this opportunity to own in one of the area’s most vibrant lake communities—schedule your private showing today!
Contact an agent
Home facts
- Year built:1978
- Listing ID #:2571472
- Added:1 day(s) ago
- Updated:August 30, 2025 at 10:46 AM
Rooms and interior
- Bedrooms:4
- Total bathrooms:3
- Full bathrooms:2
- Half bathrooms:1
- Living area:2,396 sq. ft.
Heating and cooling
- Cooling:Electric
- Heating:Forced Air Gas, Zoned
Structure and exterior
- Roof:Composition
- Year built:1978
- Building area:2,396 sq. ft.
Schools
- High school:Lee's Summit West
- Middle school:Summit Lakes
- Elementary school:Trailridge
Utilities
- Water:City/Public
- Sewer:Public Sewer
Finances and disclosures
- Price:$375,000
- Price per sq. ft.:$156.51
New listings near 3951 SW Batten Drive
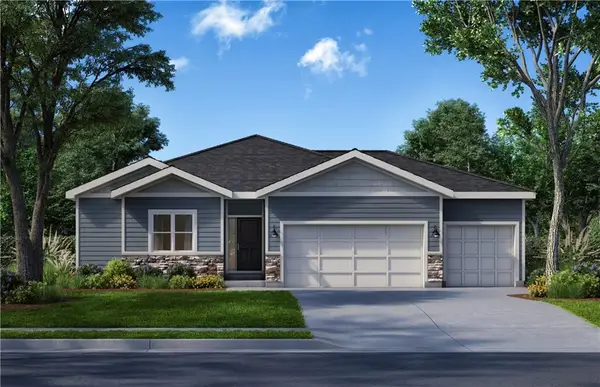 $534,180Pending3 beds 2 baths1,779 sq. ft.
$534,180Pending3 beds 2 baths1,779 sq. ft.1908 SW Hightown Drive, Lee's Summit, MO 64082
MLS# 2571954Listed by: REECENICHOLS - LEES SUMMIT- New
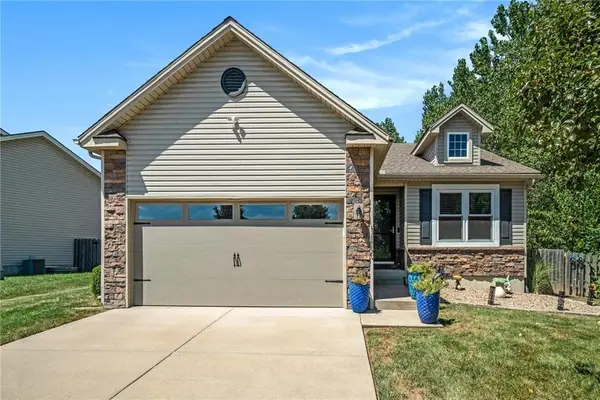 $395,000Active3 beds 2 baths1,249 sq. ft.
$395,000Active3 beds 2 baths1,249 sq. ft.1100 SW Blackpool Drive, Raymore, MO 64083
MLS# 2571727Listed by: KELLER WILLIAMS REALTY PARTNERS INC. - New
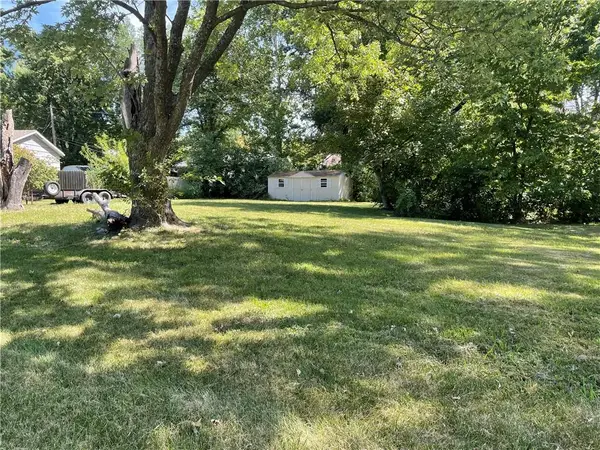 $59,900Active0 Acres
$59,900Active0 Acres105 NW Noel Street, Lee's Summit, MO 64063
MLS# 2571288Listed by: AXIS REALTY LLC - New
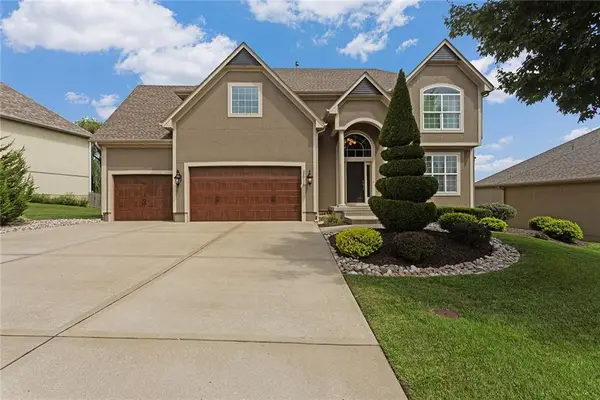 $549,900Active5 beds 5 baths3,929 sq. ft.
$549,900Active5 beds 5 baths3,929 sq. ft.2516 SW Kristin Drive, Lee's Summit, MO 64082
MLS# 2566746Listed by: REECENICHOLS - LEES SUMMIT - New
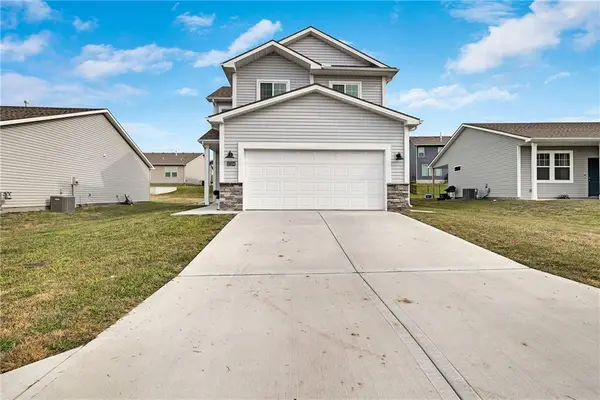 $317,900Active3 beds 3 baths1,485 sq. ft.
$317,900Active3 beds 3 baths1,485 sq. ft.27104 E Cedar Grove Drive, Lee's Summit, MO 64086
MLS# 2571787Listed by: KELLER WILLIAMS PLATINUM PRTNR 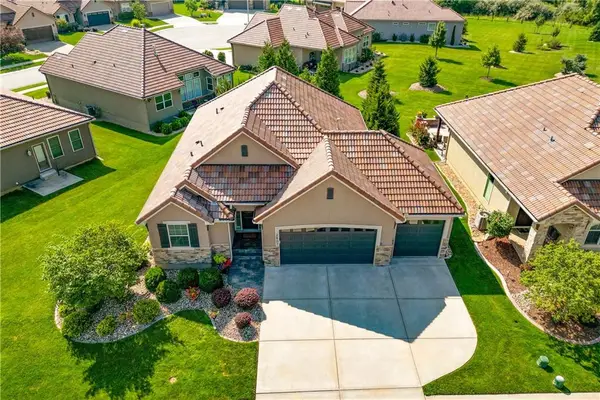 $485,000Active4 beds 3 baths2,080 sq. ft.
$485,000Active4 beds 3 baths2,080 sq. ft.2807 SW Corinth Drive, Lee's Summit, MO 64081
MLS# 2568810Listed by: KELLER WILLIAMS PLATINUM PRTNR- Open Sat, 9 to 11amNew
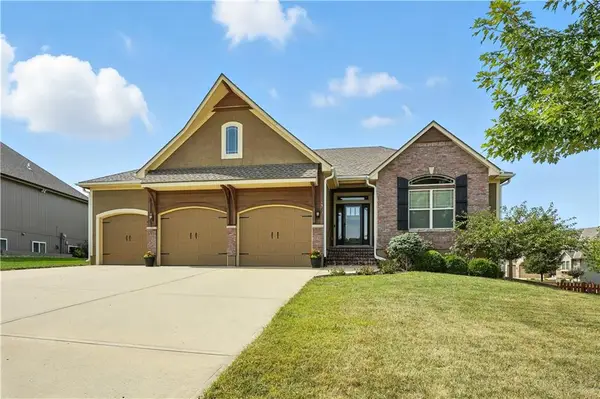 $600,000Active3 beds 3 baths3,099 sq. ft.
$600,000Active3 beds 3 baths3,099 sq. ft.4560 NE Seneca Terrace, Lee's Summit, MO 64064
MLS# 2570619Listed by: RE/MAX ELITE, REALTORS - New
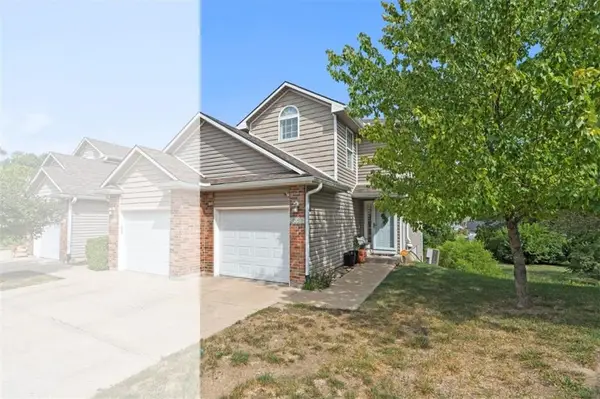 $249,900Active3 beds 3 baths1,922 sq. ft.
$249,900Active3 beds 3 baths1,922 sq. ft.3561 NE Austin Drive, Lee's Summit, MO 64064
MLS# 2570636Listed by: BG & ASSOCIATES LLC - Open Sun, 2 to 4pmNew
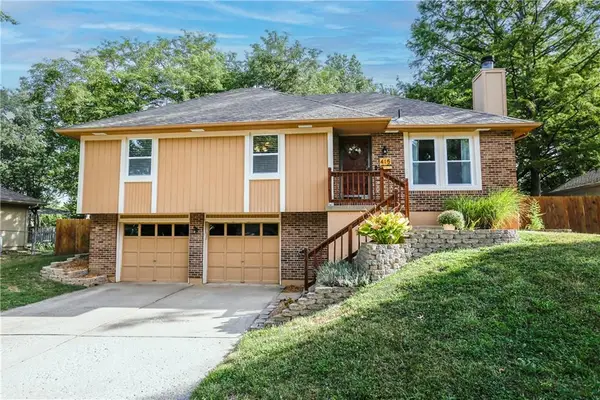 $295,000Active3 beds 2 baths1,590 sq. ft.
$295,000Active3 beds 2 baths1,590 sq. ft.415 NE Corsicana Street, Lee's Summit, MO 64086
MLS# 2571176Listed by: KELLER WILLIAMS SOUTHLAND
