607 NE Birchwood Drive, Lee's Summit, MO 64086
Local realty services provided by:ERA McClain Brothers
607 NE Birchwood Drive,Lee's Summit, MO 64086
$340,000
- 4 Beds
- 3 Baths
- 2,666 sq. ft.
- Single family
- Active
Upcoming open houses
- Sat, Sep 2001:00 pm - 03:00 pm
Listed by:mandy roe
Office:keller williams realty partners inc.
MLS#:2572644
Source:MOKS_HL
Price summary
- Price:$340,000
- Price per sq. ft.:$127.53
- Monthly HOA dues:$65.42
About this home
Welcome to highly sought-after Oak Tree Farms! This beautifully remodeled 4-bedroom, 3-bathroom blends modern updates with classic charm. Step into the stunning 2021 kitchen remodel, featuring gorgeous cabinetry that goes to the ceiling, pantry with pull-outs, quartz countertops, stainless steel appliances, and eat-in breakfast area. A spacious dining room is ready for gatherings. The vaulted living room boasts a beautiful fireplace with built-in bookshelves, and wood floors. Recent upgrades include new flooring throughout the hallways and bedrooms, as well as a gorgeous master bathroom remodel with a custom walk-in closet. All bedrooms offer generous closet space. Downstairs, enjoy a fully finished lower level with a rec room, family room, remodeled third bathroom, and a versatile office or craft room with abundant storage cabinetry.
Step outside to a fenced backyard with a deck—ideal for relaxing or play. Oak Tree Farms is a unique neighborhood known for its variety of home styles, mature trees, and vibrant community spirit. Residents enjoy exclusive amenities: a clubhouse, swimming pool, and recreational courts. With 10+ neighborhood events each year—including an Easter egg hunt, adult swim nights, and Santa at the clubhouse. Oak Tree Farm is also home to the Lightning, a Suburban Swim League summer swim team. Seller is offering a home warranty transferred at closing from Home Warranty Inc.
Contact an agent
Home facts
- Year built:1983
- Listing ID #:2572644
- Added:1 day(s) ago
- Updated:September 18, 2025 at 02:14 PM
Rooms and interior
- Bedrooms:4
- Total bathrooms:3
- Full bathrooms:3
- Living area:2,666 sq. ft.
Heating and cooling
- Cooling:Electric
- Heating:Natural Gas
Structure and exterior
- Roof:Composition
- Year built:1983
- Building area:2,666 sq. ft.
Schools
- High school:Lee's Summit North
- Middle school:Bernard Campbell
- Elementary school:Underwood
Utilities
- Water:City/Public
- Sewer:Public Sewer
Finances and disclosures
- Price:$340,000
- Price per sq. ft.:$127.53
New listings near 607 NE Birchwood Drive
- New
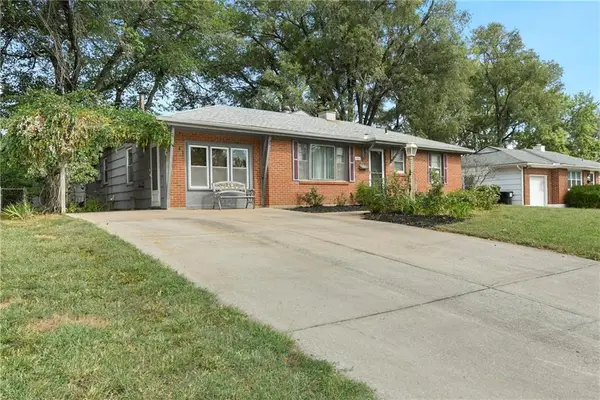 $219,900Active3 beds 2 baths1,779 sq. ft.
$219,900Active3 beds 2 baths1,779 sq. ft.1504 SW 1st Street, Lee's Summit, MO 64081
MLS# 2571358Listed by: KANSAS CITY REAL ESTATE, INC. - New
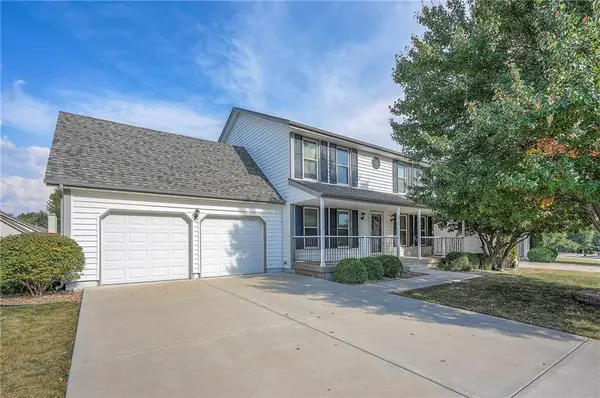 $389,000Active3 beds 3 baths2,036 sq. ft.
$389,000Active3 beds 3 baths2,036 sq. ft.3605 SW Windsong Drive, Lee's Summit, MO 64082
MLS# 2575761Listed by: REECENICHOLS - OVERLAND PARK - New
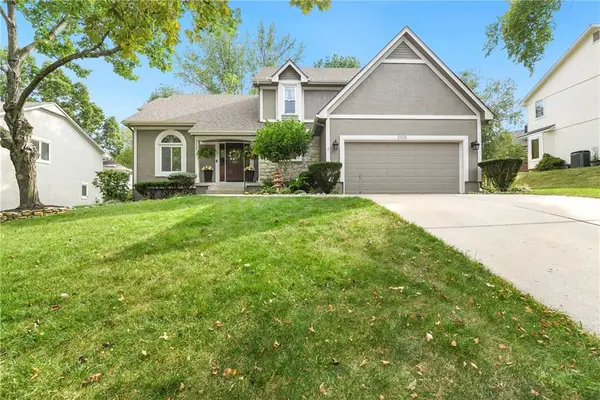 $525,000Active4 beds 4 baths3,403 sq. ft.
$525,000Active4 beds 4 baths3,403 sq. ft.2508 NW Bent Tree Circle, Lee's Summit, MO 64081
MLS# 2576132Listed by: REECENICHOLS - LEES SUMMIT - New
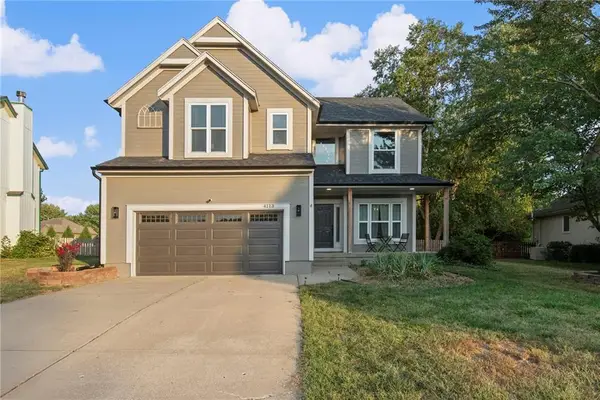 $459,500Active4 beds 4 baths2,907 sq. ft.
$459,500Active4 beds 4 baths2,907 sq. ft.4113 SW Leeward Drive, Lee's Summit, MO 64082
MLS# 2575322Listed by: 1ST CLASS REAL ESTATE KC - New
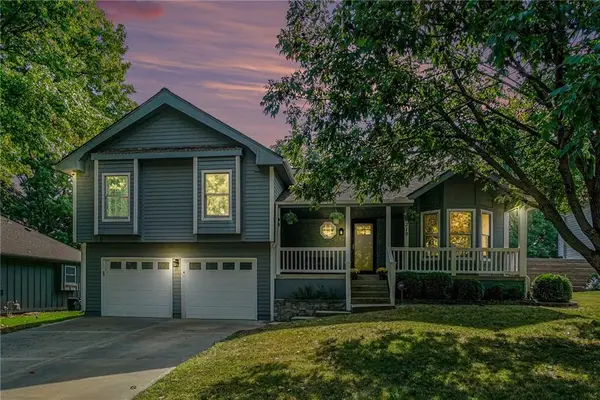 $355,000Active4 beds 3 baths2,256 sq. ft.
$355,000Active4 beds 3 baths2,256 sq. ft.1319 NE Depot Drive, Lee's Summit, MO 64086
MLS# 2575265Listed by: REAL BROKER, LLC-MO - New
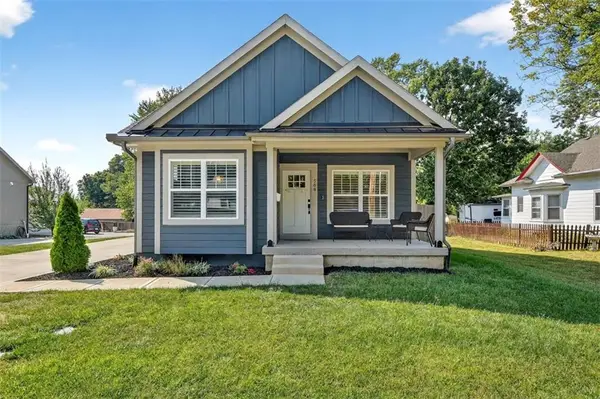 $549,900Active5 beds 4 baths2,459 sq. ft.
$549,900Active5 beds 4 baths2,459 sq. ft.508 NW Main Street, Lee's Summit, MO 64063
MLS# 2576104Listed by: HOMESMART LEGACY - New
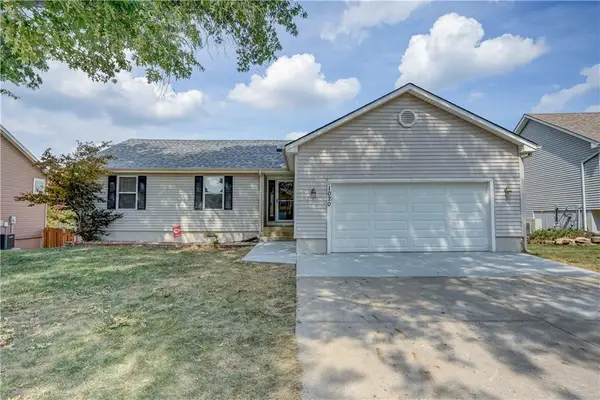 $350,000Active3 beds 3 baths1,892 sq. ft.
$350,000Active3 beds 3 baths1,892 sq. ft.1020 SE 11th Street, Lee's Summit, MO 64081
MLS# 2576050Listed by: REALTY EXECUTIVES - New
 $591,865Active4 beds 3 baths2,817 sq. ft.
$591,865Active4 beds 3 baths2,817 sq. ft.1507 SW Arbor Park Drive, Lee's Summit, MO 64082
MLS# 2575546Listed by: INSPIRED REALTY OF KC, LLC - Open Fri, 5 to 7pmNew
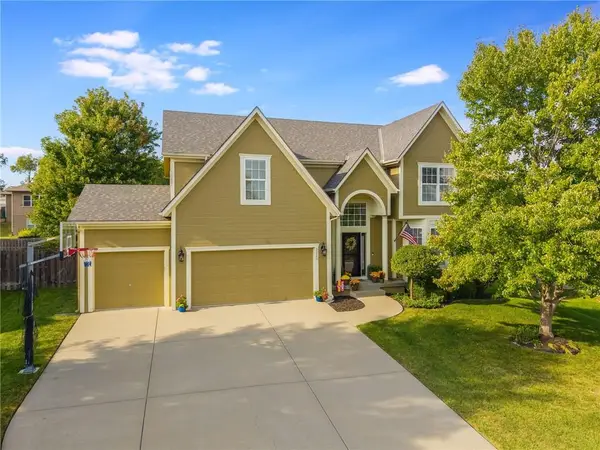 $449,900Active4 beds 3 baths2,305 sq. ft.
$449,900Active4 beds 3 baths2,305 sq. ft.2220 Hawk View Road, Lee's Summit, MO 64082
MLS# 2576198Listed by: SOLD IN KC LLC
