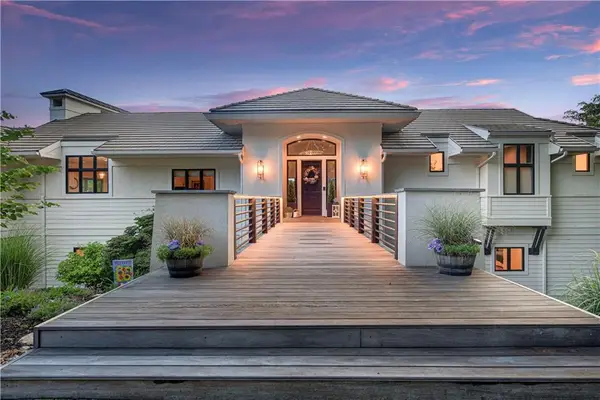200 Hever Knoll Street, Loch Lloyd, MO 64012
Local realty services provided by:ERA High Pointe Realty
200 Hever Knoll Street,Loch Lloyd, MO 64012
$2,750,000
- 4 Beds
- 5 Baths
- 7,091 sq. ft.
- Single family
- Active
Listed by:murray davis
Office:bhg kansas city homes
MLS#:2561534
Source:MOKS_HL
Price summary
- Price:$2,750,000
- Price per sq. ft.:$387.82
- Monthly HOA dues:$360
About this home
Amazing new price for an amazing property. RARE opportunity to buy a gorgeous Reverse 1.5 with HUGE 3/4 acre walk-out lot on hole 17 in Loch Lloyd! Scott Bickford has designed an additional 2 car garage and POOL that fit on this lot for the next buyer. This house would cost 4 MILLION+ to reproduce but you won't be on the golf course or have complete PRIVACY and spectacular views like this home already has and is perfectly situated to enjoy the course and nature! The home has been meticulously maintained and remodeled with today’s updates including a new driveway, new lighting, oversized garage, remodeled Chef’s kitchen with top of the line appliances, large island, updated Master bath with heated floors, steam shower and the most unbelievable closet you have ever soon! Lower level has a huge bar for entertaining family and friends that includes an ice maker, refrigerated drawers, dishwasher and for the wine connoisseur, don't miss the 1,000 bottle temperature controlled wine room. 2 bedrooms are located on the lower level with ensuite baths and a 4th bedroom was converted to a huge master closet off the primary bedroom but can be converted back to a 4th bedroom. Home has multiple outdoor entertainment areas including an enclosed lanai accessible from the Master and Living Room, covered patio, outdoor built in grill and outdoor speakers. 130k in electronics, security, commercial generator, surround sound and cameras. New neighborhood amenities completed in 2025 including a brand new pool with swim up bar, pickleball, exercise facility and more!
Contact an agent
Home facts
- Year built:2008
- Listing ID #:2561534
- Added:82 day(s) ago
- Updated:September 25, 2025 at 12:33 PM
Rooms and interior
- Bedrooms:4
- Total bathrooms:5
- Full bathrooms:3
- Half bathrooms:2
- Living area:7,091 sq. ft.
Heating and cooling
- Cooling:Electric
- Heating:Forced Air Gas
Structure and exterior
- Roof:Tile
- Year built:2008
- Building area:7,091 sq. ft.
Schools
- High school:Belton
- Middle school:Yeokum
- Elementary school:Cambridge
Utilities
- Water:City/Public
- Sewer:Grinder Pump
Finances and disclosures
- Price:$2,750,000
- Price per sq. ft.:$387.82
New listings near 200 Hever Knoll Street
 $1,285,000Active3 beds 4 baths3,346 sq. ft.
$1,285,000Active3 beds 4 baths3,346 sq. ft.114 Wolsey Bridge Parkway, Loch Lloyd, MO 64012
MLS# 2569430Listed by: RE/MAX HERITAGE $1,400,000Active4 beds 5 baths5,768 sq. ft.
$1,400,000Active4 beds 5 baths5,768 sq. ft.16800 S Country Club Drive, Loch Lloyd, MO 64012
MLS# 2571717Listed by: EXP REALTY LLC $1,845,000Pending5 beds 6 baths6,914 sq. ft.
$1,845,000Pending5 beds 6 baths6,914 sq. ft.16860 Highland Ridge N/a, Loch Lloyd, MO 64012
MLS# 2571846Listed by: REECENICHOLS - OVERLAND PARK $2,995,000Active6 beds 6 baths7,100 sq. ft.
$2,995,000Active6 beds 6 baths7,100 sq. ft.55 Hever Knoll N/a, Loch Lloyd, MO 64012
MLS# 2570104Listed by: REECENICHOLS- LEAWOOD TOWN CENTER $1,695,000Active4 beds 5 baths6,119 sq. ft.
$1,695,000Active4 beds 5 baths6,119 sq. ft.16813 Highland Ridge Drive, Loch Lloyd, MO 64012
MLS# 2568098Listed by: PARKWAY REAL ESTATE LLC $1,575,000Pending4 beds 4 baths4,735 sq. ft.
$1,575,000Pending4 beds 4 baths4,735 sq. ft.16720 S Country Club Drive, Loch Lloyd, MO 64012
MLS# 2566076Listed by: COMPASS REALTY GROUP $2,590,000Active5 beds 5 baths6,950 sq. ft.
$2,590,000Active5 beds 5 baths6,950 sq. ft.16931 S Highland Ridge Drive, Loch Lloyd, MO 64012
MLS# 2566252Listed by: REAL BROKER, LLC $1,950,000Pending4 beds 6 baths5,628 sq. ft.
$1,950,000Pending4 beds 6 baths5,628 sq. ft.17020 S Highland Ridge Drive, Loch Lloyd, MO 64012
MLS# 2561748Listed by: COMPASS REALTY GROUP $2,100,000Pending4 beds 4 baths4,734 sq. ft.
$2,100,000Pending4 beds 4 baths4,734 sq. ft.16800 Grace Drive, Loch Lloyd, MO 64012
MLS# 2564788Listed by: COMPASS REALTY GROUP $1,300,000Active4 beds 4 baths4,000 sq. ft.
$1,300,000Active4 beds 4 baths4,000 sq. ft.17100 Penn Court, Loch Lloyd, MO 64012
MLS# 2564077Listed by: COMPASS REALTY GROUP
