10500 Chateau Lane, Parkville, MO 64152
Local realty services provided by:ERA McClain Brothers
10500 Chateau Lane,Parkville, MO 64152
$950,000
- 4 Beds
- 3 Baths
- 3,075 sq. ft.
- Single family
- Active
Listed by:concierge real estate group
Office:worth clark realty
MLS#:2544884
Source:MOKS_HL
Price summary
- Price:$950,000
- Price per sq. ft.:$308.94
- Monthly HOA dues:$140
About this home
Spectacular, one-of-a kind home overlooking the 14th hole of the Deuce Golf Course at The National Golf Club. Mid-century inspired design features vaulted ceilings, a metal roof, sleek modern lines and finishes with an efficient, open floor plan maximizing space and capturing the fabulous views. The entry welcomes you into the first level of the home featuring a stunning kitchen w/custom cabinetry, large waterfall island, under cabinet lighting and stainless steel appliances. A mudroom and pantry are conveniently located just off the kitchen and garage. Open to the kitchen is a vaulted ceiling dining room and great room complete with sleek fireplace, built-in floating shelves and windows overlooking the amazing setting. Deck off the main living area offers outside space for entertaining and enjoying the views. The primary bedroom w/walk-in closet and en-suite, private bath are also located on the main level, complete with ceramic tile floors, double vanity, shower and free-standing tub. The home's second bedroom and second full bath with tub/shower combination are also on the main level of the home and located just across from the laundry room. The lower level of the home features a large family room w/vaulted ceilings, a stunning fireplace, lounge area and wet bar that walks out to a small back yard space and additional covered deck. Two additional bedrooms and full bath round out the lower level living space. Plenty of unfinished space in the basement for storage or future finish under suspended slab garage. All nestled into the trees minutes from Parkville's amenities, award-winning school district and one of Kansas City's premier golf communities. Don't miss out on your chance to own this one-of-a-kind home! An exquisite combination of architectural design, quality construction, and a beautiful, private setting with a spectacular view!
Contact an agent
Home facts
- Year built:2025
- Listing ID #:2544884
- Added:155 day(s) ago
- Updated:September 25, 2025 at 12:33 PM
Rooms and interior
- Bedrooms:4
- Total bathrooms:3
- Full bathrooms:3
- Living area:3,075 sq. ft.
Heating and cooling
- Cooling:Electric
- Heating:Heat Pump
Structure and exterior
- Roof:Metal
- Year built:2025
- Building area:3,075 sq. ft.
Schools
- High school:Park Hill South
- Middle school:Plaza/Lakeview
- Elementary school:Graden
Utilities
- Water:City/Public
- Sewer:Public Sewer
Finances and disclosures
- Price:$950,000
- Price per sq. ft.:$308.94
New listings near 10500 Chateau Lane
- New
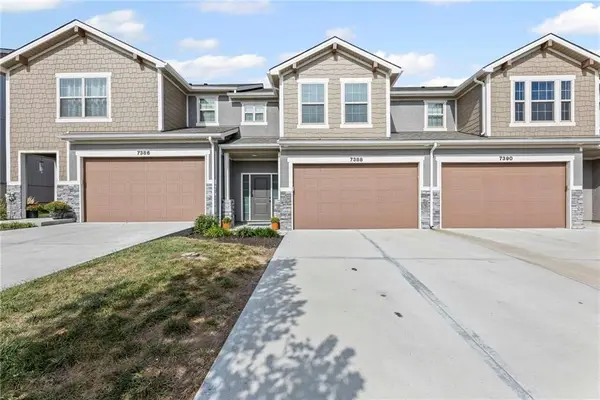 $320,000Active3 beds 3 baths1,519 sq. ft.
$320,000Active3 beds 3 baths1,519 sq. ft.7388 Grand Slam Street, Parkville, MO 64152
MLS# 2575961Listed by: WEICHERT, REALTORS WELCH & COM - New
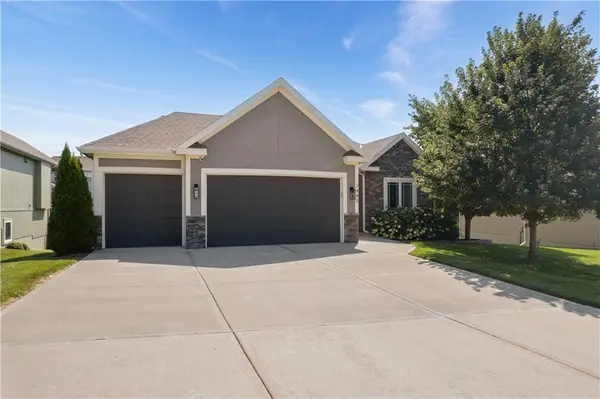 $550,000Active4 beds 3 baths2,750 sq. ft.
$550,000Active4 beds 3 baths2,750 sq. ft.7445 NW Forest Lakes Drive, Parkville, MO 64152
MLS# 2577200Listed by: COMPASS REALTY GROUP - New
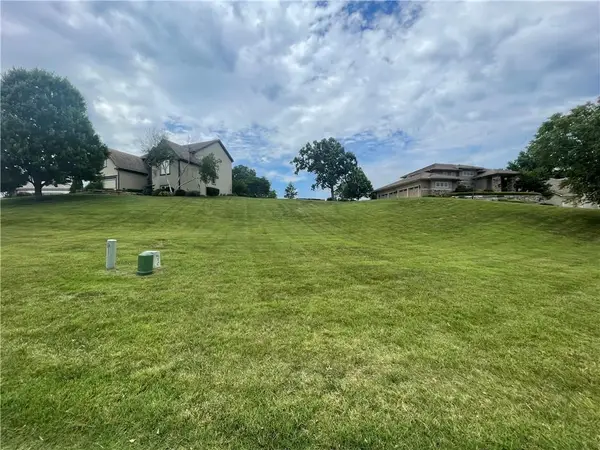 $120,000Active0 Acres
$120,000Active0 Acres6532 Claret Street, Parkville, MO 64152
MLS# 2577401Listed by: COMPASS REALTY GROUP  $1,475,000Active4 beds 5 baths5,155 sq. ft.
$1,475,000Active4 beds 5 baths5,155 sq. ft.6325 Edgewater Drive, Parkville, MO 64152
MLS# 2574911Listed by: REECENICHOLS - PARKVILLE- New
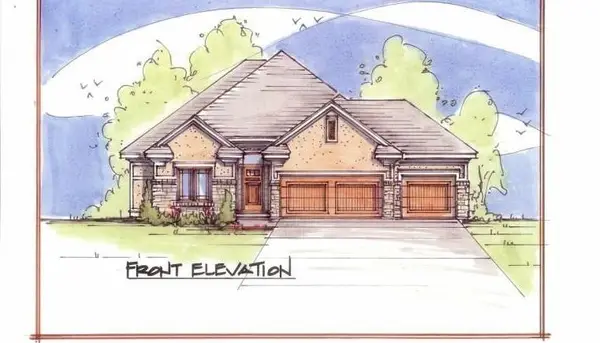 $729,900Active4 beds 3 baths3,000 sq. ft.
$729,900Active4 beds 3 baths3,000 sq. ft.7060 NW Yulich Court, Parkville, MO 64152
MLS# 2576663Listed by: ARISTOCRAT REALTY - New
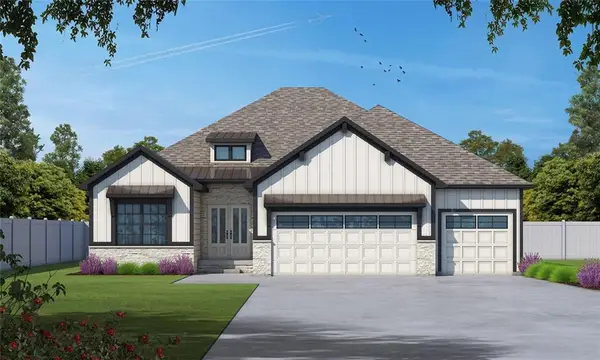 $699,900Active4 beds 3 baths2,520 sq. ft.
$699,900Active4 beds 3 baths2,520 sq. ft.5888 NW Black Oak Court, Parkville, MO 64152
MLS# 2576101Listed by: RE/MAX INNOVATIONS 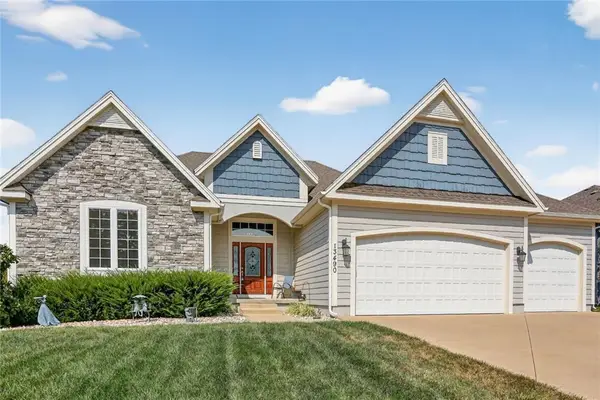 $624,950Active4 beds 3 baths3,027 sq. ft.
$624,950Active4 beds 3 baths3,027 sq. ft.13490 NW 72nd Street, Parkville, MO 64152
MLS# 2574948Listed by: ARISTOCRAT REALTY $630,000Active5 beds 4 baths2,802 sq. ft.
$630,000Active5 beds 4 baths2,802 sq. ft.13785 NW 71st Street, Parkville, MO 64152
MLS# 2575254Listed by: KELLER WILLIAMS KC NORTH $585,000Pending4 beds 3 baths2,612 sq. ft.
$585,000Pending4 beds 3 baths2,612 sq. ft.13495 NW 73rd Street, Parkville, MO 64152
MLS# 2574572Listed by: REECENICHOLS - LEES SUMMIT $449,999Active3 beds 3 baths2,007 sq. ft.
$449,999Active3 beds 3 baths2,007 sq. ft.16232 Giorgia Street, Parkville, MO 64152
MLS# 2575146Listed by: ARISTOCRAT REALTY
