13301 Silverleaf Court, Parkville, MO 64152
Local realty services provided by:ERA McClain Brothers
13301 Silverleaf Court,Parkville, MO 64152
$809,950
- 4 Beds
- 4 Baths
- 2,921 sq. ft.
- Single family
- Pending
Listed by:john barth
Office:re/max innovations
MLS#:2510125
Source:MOKS_HL
Price summary
- Price:$809,950
- Price per sq. ft.:$277.29
- Monthly HOA dues:$74.58
About this home
Welcome to a stunning example of contemporary living and architectural elegance. This exquisite new construction home represents the pinnacle of luxury and comfort, seamlessly blending style and functionality over two spacious stories. Featuring four generously sized bedrooms and four full bathrooms, plus an additional half bath, this two-story residence is tailored to meet the demands of a vibrant, modern lifestyle. The meticulous attention to detail is apparent throughout, highlighted by premium finishes and fixtures that enhance the home's visual charm. The three-car garage adds both convenience and ample storage space. The exterior is equally captivating, showcasing a beautifully landscaped yard equipped with in-ground sprinklers to maintain your outdoor paradise in a lush and vibrant state all year round. This remarkable home is projected to be completed by early 2025.
Contact an agent
Home facts
- Year built:2024
- Listing ID #:2510125
- Added:374 day(s) ago
- Updated:September 25, 2025 at 12:33 PM
Rooms and interior
- Bedrooms:4
- Total bathrooms:4
- Full bathrooms:3
- Half bathrooms:1
- Living area:2,921 sq. ft.
Heating and cooling
- Cooling:Electric, Zoned
- Heating:Forced Air Gas, Zoned
Structure and exterior
- Roof:Composition
- Year built:2024
- Building area:2,921 sq. ft.
Schools
- High school:Park Hill South
- Middle school:Walden
- Elementary school:Angeline Washington
Utilities
- Water:City/Public
- Sewer:Grinder Pump, Public Sewer
Finances and disclosures
- Price:$809,950
- Price per sq. ft.:$277.29
New listings near 13301 Silverleaf Court
- New
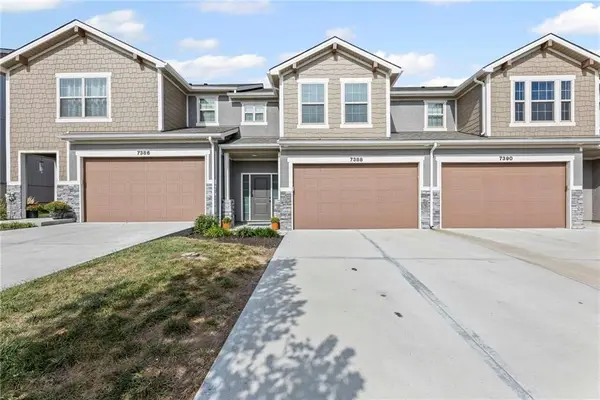 $320,000Active3 beds 3 baths1,519 sq. ft.
$320,000Active3 beds 3 baths1,519 sq. ft.7388 Grand Slam Street, Parkville, MO 64152
MLS# 2575961Listed by: WEICHERT, REALTORS WELCH & COM - New
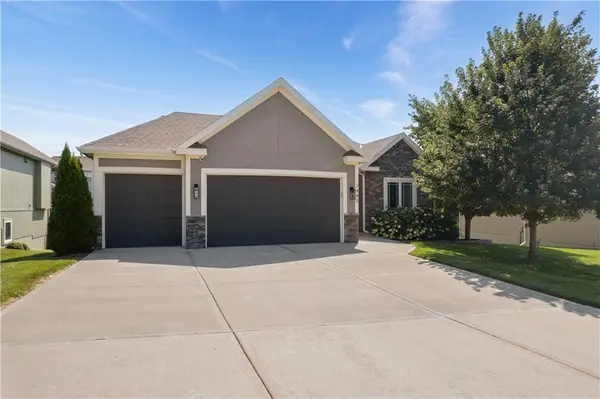 $550,000Active4 beds 3 baths2,750 sq. ft.
$550,000Active4 beds 3 baths2,750 sq. ft.7445 NW Forest Lakes Drive, Parkville, MO 64152
MLS# 2577200Listed by: COMPASS REALTY GROUP - New
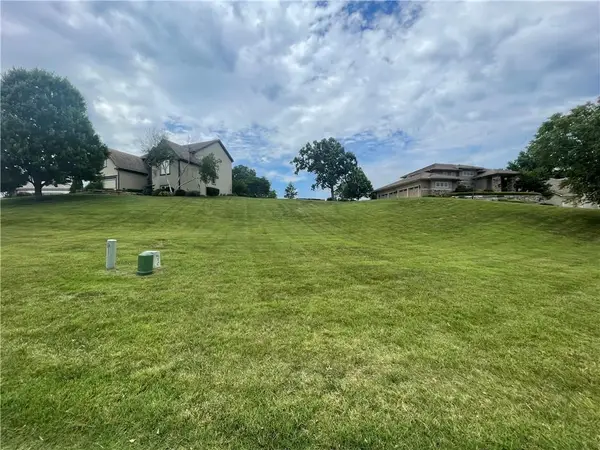 $120,000Active0 Acres
$120,000Active0 Acres6532 Claret Street, Parkville, MO 64152
MLS# 2577401Listed by: COMPASS REALTY GROUP  $1,475,000Active4 beds 5 baths5,155 sq. ft.
$1,475,000Active4 beds 5 baths5,155 sq. ft.6325 Edgewater Drive, Parkville, MO 64152
MLS# 2574911Listed by: REECENICHOLS - PARKVILLE- New
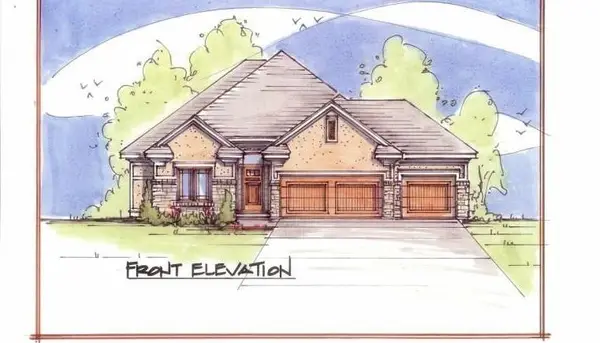 $729,900Active4 beds 3 baths3,000 sq. ft.
$729,900Active4 beds 3 baths3,000 sq. ft.7060 NW Yulich Court, Parkville, MO 64152
MLS# 2576663Listed by: ARISTOCRAT REALTY - New
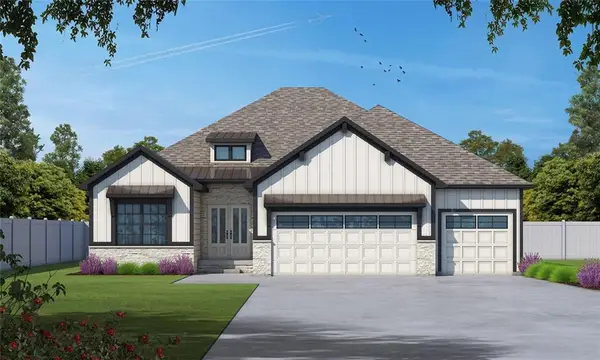 $699,900Active4 beds 3 baths2,520 sq. ft.
$699,900Active4 beds 3 baths2,520 sq. ft.5888 NW Black Oak Court, Parkville, MO 64152
MLS# 2576101Listed by: RE/MAX INNOVATIONS 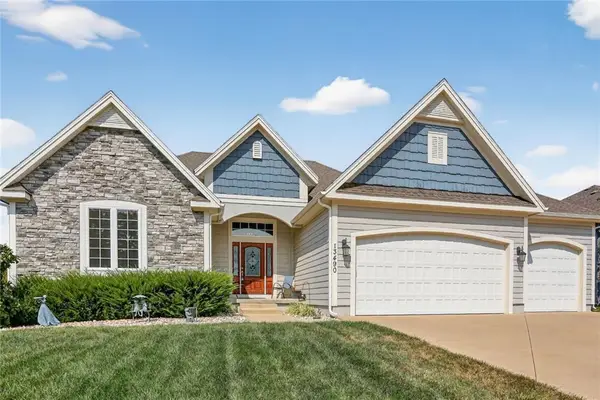 $624,950Active4 beds 3 baths3,027 sq. ft.
$624,950Active4 beds 3 baths3,027 sq. ft.13490 NW 72nd Street, Parkville, MO 64152
MLS# 2574948Listed by: ARISTOCRAT REALTY $630,000Active5 beds 4 baths2,802 sq. ft.
$630,000Active5 beds 4 baths2,802 sq. ft.13785 NW 71st Street, Parkville, MO 64152
MLS# 2575254Listed by: KELLER WILLIAMS KC NORTH $585,000Pending4 beds 3 baths2,612 sq. ft.
$585,000Pending4 beds 3 baths2,612 sq. ft.13495 NW 73rd Street, Parkville, MO 64152
MLS# 2574572Listed by: REECENICHOLS - LEES SUMMIT $449,999Active3 beds 3 baths2,007 sq. ft.
$449,999Active3 beds 3 baths2,007 sq. ft.16232 Giorgia Street, Parkville, MO 64152
MLS# 2575146Listed by: ARISTOCRAT REALTY
