13535 Terrace Park Drive, Parkville, MO 64152
Local realty services provided by:ERA McClain Brothers
13535 Terrace Park Drive,Parkville, MO 64152
$600,000
- 4 Beds
- 3 Baths
- 2,498 sq. ft.
- Single family
- Pending
Listed by:roeder-bouge home team
Office:platinum realty llc.
MLS#:2564806
Source:MOKS_HL
Price summary
- Price:$600,000
- Price per sq. ft.:$240.19
- Monthly HOA dues:$74.58
About this home
This beautifully crafted reverse 1.5-story retreat, tucked into the trees. From the moment you arrive, this home invites you to slow down, breathe deeper, & imagine life in a place that feels both elevated & grounded.
Step inside & feel the warmth of the white oak–toned LVP flooring beneath your feet, paired with rich custom woodwork & striking ceiling beams that instantly make the space feel stylish, fresh, & lived in—with just the right touch of luxury. The open floor plan connects the living, dining, & kitchen areas, making it easy to gather with family or entertain guests. Mornings feel a little more special thanks to the built-in coffee bar tucked inside the walk-in pantry—your perfect start to the day.
The heart of the home extends to the covered deck, where you can sip your morning coffee while overlooking a peaceful wooded backdrop. It’s the kind of space that helps you set the tone for your day—or unwind after a long one with a glass of wine & the sounds of nature.
The main-floor primary suite offers a serene escape with a spa-like walk-in shower with dual shower heads & generous walk-in closet, while a second bedroom on the main level gives you flexibility for a home office, guest room, or nursery. Downstairs, the finished walk-out lower level offers even more room to spread out—with oversized windows that bring in natural light & showcase the private, tree-lined view. It's the perfect spot for a movie night, game day, or simply curling up with a good book.
Every detail in this home has been thoughtfully considered—from a dedicated outlet & switch for your holiday lighting, to the hot & cold water spigot in the garage that makes cleanups & projects a breeze.
Living here means enjoying the best of both worlds: the quiet & calm of a wooded retreat, with the convenience of Parkville’s shops, dining, & parks just minutes away.
If you’ve been searching for a place that feels like home the moment you walk in, this one might just be it.
Contact an agent
Home facts
- Year built:2022
- Listing ID #:2564806
- Added:63 day(s) ago
- Updated:September 25, 2025 at 12:33 PM
Rooms and interior
- Bedrooms:4
- Total bathrooms:3
- Full bathrooms:3
- Living area:2,498 sq. ft.
Heating and cooling
- Cooling:Electric
- Heating:Forced Air Gas
Structure and exterior
- Roof:Composition
- Year built:2022
- Building area:2,498 sq. ft.
Schools
- High school:Park Hill South
- Middle school:Walden
- Elementary school:Union Chapel
Utilities
- Water:City/Public
- Sewer:Public Sewer
Finances and disclosures
- Price:$600,000
- Price per sq. ft.:$240.19
New listings near 13535 Terrace Park Drive
- New
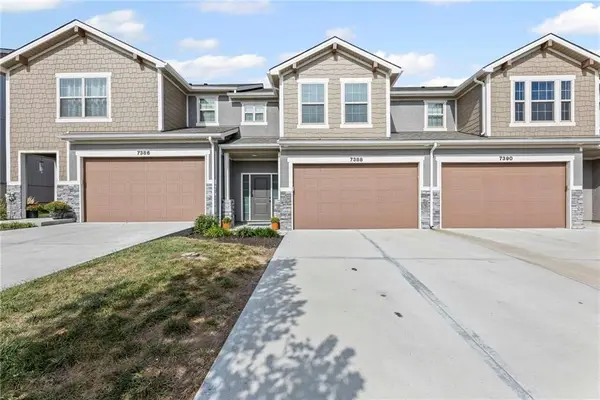 $320,000Active3 beds 3 baths1,519 sq. ft.
$320,000Active3 beds 3 baths1,519 sq. ft.7388 Grand Slam Street, Parkville, MO 64152
MLS# 2575961Listed by: WEICHERT, REALTORS WELCH & COM - New
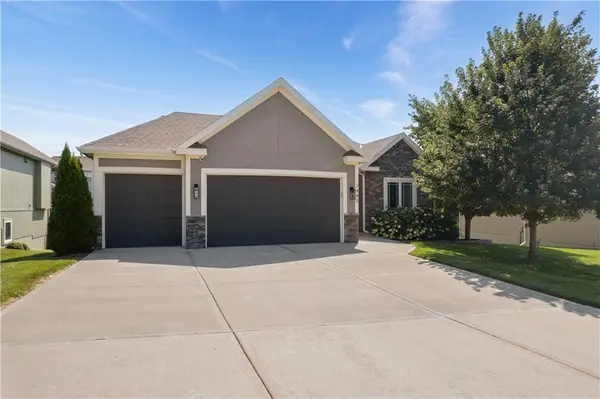 $550,000Active4 beds 3 baths2,750 sq. ft.
$550,000Active4 beds 3 baths2,750 sq. ft.7445 NW Forest Lakes Drive, Parkville, MO 64152
MLS# 2577200Listed by: COMPASS REALTY GROUP - New
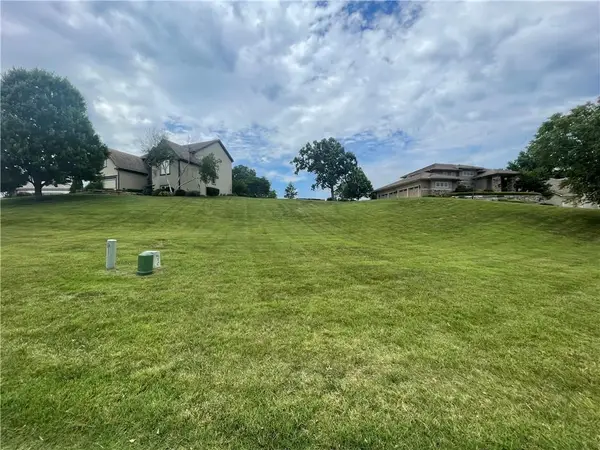 $120,000Active0 Acres
$120,000Active0 Acres6532 Claret Street, Parkville, MO 64152
MLS# 2577401Listed by: COMPASS REALTY GROUP  $1,475,000Active4 beds 5 baths5,155 sq. ft.
$1,475,000Active4 beds 5 baths5,155 sq. ft.6325 Edgewater Drive, Parkville, MO 64152
MLS# 2574911Listed by: REECENICHOLS - PARKVILLE- New
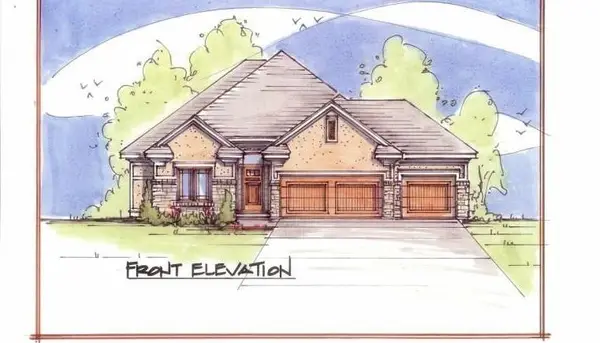 $729,900Active4 beds 3 baths3,000 sq. ft.
$729,900Active4 beds 3 baths3,000 sq. ft.7060 NW Yulich Court, Parkville, MO 64152
MLS# 2576663Listed by: ARISTOCRAT REALTY - New
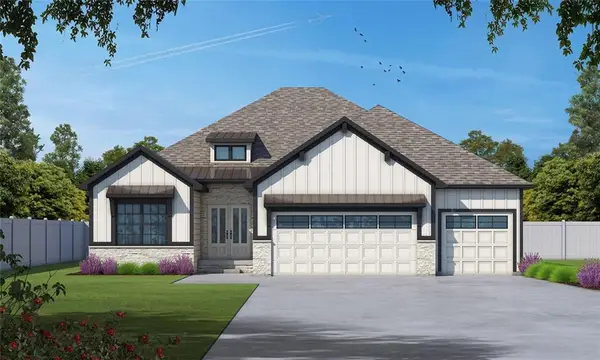 $699,900Active4 beds 3 baths2,520 sq. ft.
$699,900Active4 beds 3 baths2,520 sq. ft.5888 NW Black Oak Court, Parkville, MO 64152
MLS# 2576101Listed by: RE/MAX INNOVATIONS 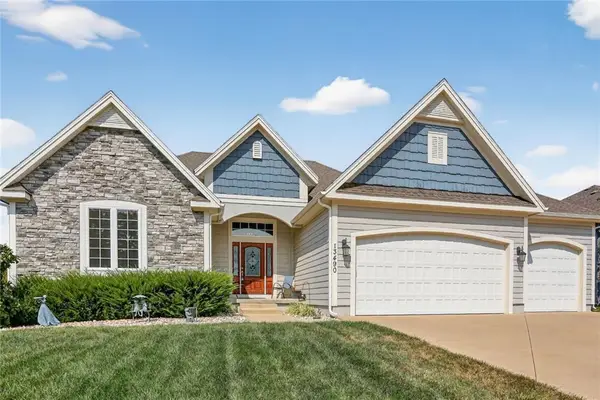 $624,950Active4 beds 3 baths3,027 sq. ft.
$624,950Active4 beds 3 baths3,027 sq. ft.13490 NW 72nd Street, Parkville, MO 64152
MLS# 2574948Listed by: ARISTOCRAT REALTY $630,000Active5 beds 4 baths2,802 sq. ft.
$630,000Active5 beds 4 baths2,802 sq. ft.13785 NW 71st Street, Parkville, MO 64152
MLS# 2575254Listed by: KELLER WILLIAMS KC NORTH $585,000Pending4 beds 3 baths2,612 sq. ft.
$585,000Pending4 beds 3 baths2,612 sq. ft.13495 NW 73rd Street, Parkville, MO 64152
MLS# 2574572Listed by: REECENICHOLS - LEES SUMMIT $449,999Active3 beds 3 baths2,007 sq. ft.
$449,999Active3 beds 3 baths2,007 sq. ft.16232 Giorgia Street, Parkville, MO 64152
MLS# 2575146Listed by: ARISTOCRAT REALTY
