13914 NW Timber Ridge Street, Parkville, MO 64152
Local realty services provided by:ERA McClain Brothers
13914 NW Timber Ridge Street,Parkville, MO 64152
$599,000
- 4 Beds
- 4 Baths
- 4,170 sq. ft.
- Single family
- Pending
Listed by: heather redman
Office: platinum realty llc.
MLS#:2561603
Source:MOKS_HL
Price summary
- Price:$599,000
- Price per sq. ft.:$143.65
- Monthly HOA dues:$28.08
About this home
Timber Ridge is an Exceptional Neighborhood that offers Community with Land to Spread your Wings. This home sits on Over an Acre of land, with a Large Front Yard and A nice Green space for the Kids and pets to play. There is a paver patio, and this home has a large Composite deck with stairs to your Private Treed Backyard. Sitting in the Back of the neighborhood, on a Cul de sac, this Home offers 4 bedrooms with extra Space in the Basement for a 5th Bedroom. The Main Level has a Large Living Room with a wood burning fireplace, a Formal dining room, and a Large kitchen with Stainless Steele appliances, including a Double Oven, granite countertops, a Large Island, and Plenty of storage. There is also Main floor Laundry Room/Mud room. The Main floor has a Curved Staircase that adds so much Character to the Foyer, and this leads to 4 Large Bedrooms on the Upper Level. The Master Bedroom has a nice Sitting area with plenty of Natural Light to Relax and Enjoy some down time, and a full Double sink Vanity and walk in closets. The Downstairs also has a family room with a Wood Burning Fire Place to keep you nice and Cozy in those winter months. The Walk Out Basement also Has a Fully Updated Kitchen with a Full size Refrigerator, a Wine Refrigerator, Dishwasher and Microwave that makes this space Perfect for Entertaining. In the basement you will also have a Full Bathroom, and room for that 5th bedroom, and plenty of Storage. Don't Miss Out on this Home located in the Coveted Park Hill School District. The Interstate access is close, along with many restaurants and entertainment located in near by Creekside Village.
Contact an agent
Home facts
- Year built:1983
- Listing ID #:2561603
- Added:123 day(s) ago
- Updated:November 11, 2025 at 09:09 AM
Rooms and interior
- Bedrooms:4
- Total bathrooms:4
- Full bathrooms:3
- Half bathrooms:1
- Living area:4,170 sq. ft.
Heating and cooling
- Cooling:Electric
- Heating:Forced Air Gas, Heat Pump
Structure and exterior
- Roof:Tile
- Year built:1983
- Building area:4,170 sq. ft.
Schools
- High school:Park Hill South
- Middle school:Walden
- Elementary school:Union Chapel
Utilities
- Water:City/Public
- Sewer:Septic Tank
Finances and disclosures
- Price:$599,000
- Price per sq. ft.:$143.65
New listings near 13914 NW Timber Ridge Street
- New
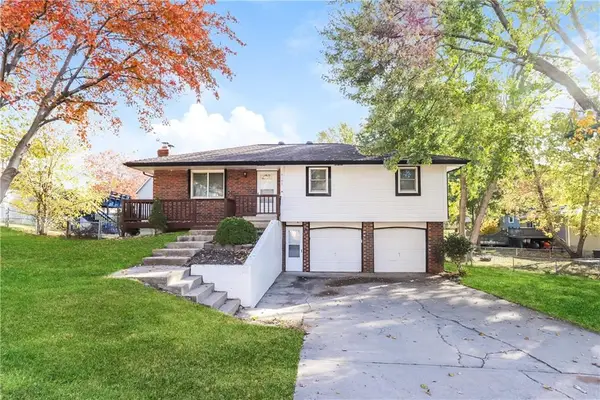 $295,000Active3 beds 3 baths1,716 sq. ft.
$295,000Active3 beds 3 baths1,716 sq. ft.6705 NW Hidden Valley Road, Parkville, MO 64152
MLS# 2586996Listed by: REO XPRESS LLC 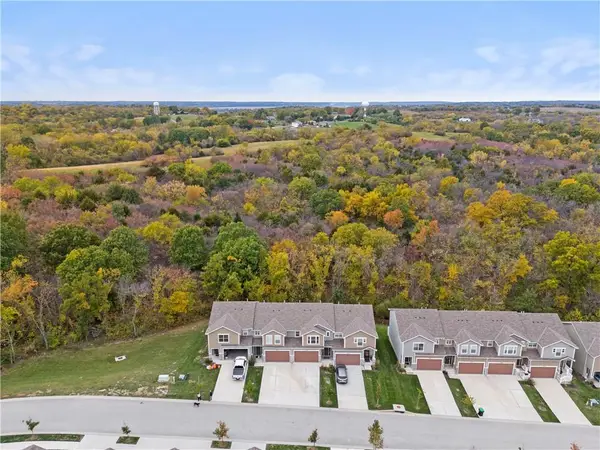 $310,000Pending3 beds 3 baths1,559 sq. ft.
$310,000Pending3 beds 3 baths1,559 sq. ft.7374 Grand Slam Street, Parkville, MO 64152
MLS# 2584812Listed by: PLATINUM REALTY LLC- New
 $120,000Active0 Acres
$120,000Active0 AcresLOT 76 Ridge Road, Parkville, MO 64152
MLS# 2586860Listed by: REECENICHOLS-KCN 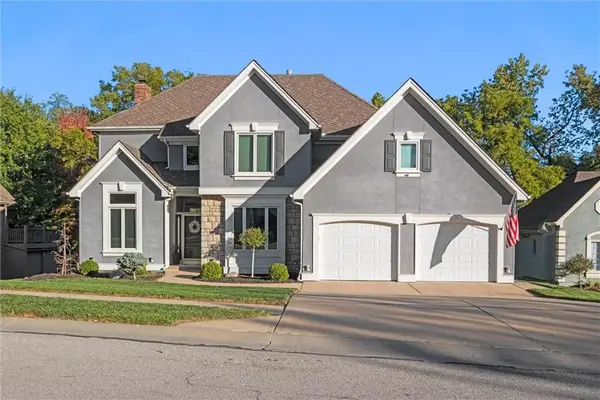 $580,000Pending4 beds 5 baths4,293 sq. ft.
$580,000Pending4 beds 5 baths4,293 sq. ft.7808 NW Twilight Place, Parkville, MO 64152
MLS# 2583235Listed by: REECENICHOLS - LEAWOOD- New
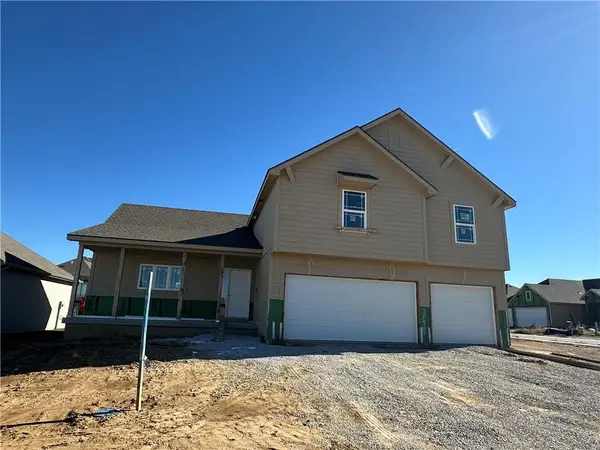 $599,999Active4 beds 3 baths2,950 sq. ft.
$599,999Active4 beds 3 baths2,950 sq. ft.7040 NW Yulich Court, Parkville, MO 64152
MLS# 2586566Listed by: ARISTOCRAT REALTY 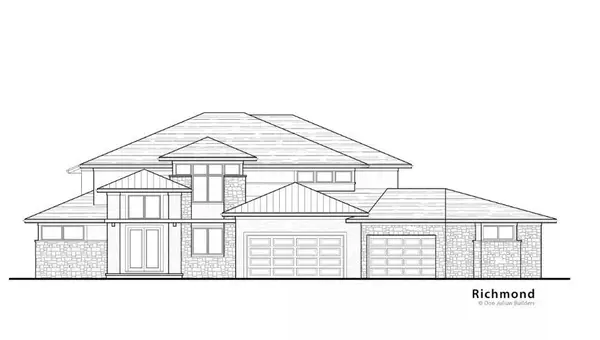 $400,000Pending6 beds 9 baths8,429 sq. ft.
$400,000Pending6 beds 9 baths8,429 sq. ft.5762 Lentz Drive, Parkville, MO 64152
MLS# 2586567Listed by: REECENICHOLS-KCN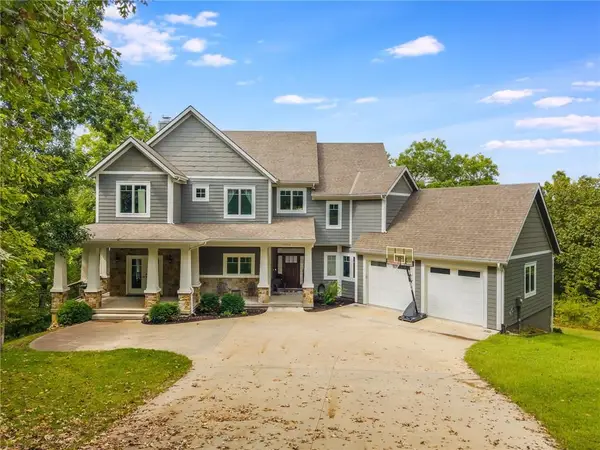 $1,075,000Pending4 beds 5 baths4,155 sq. ft.
$1,075,000Pending4 beds 5 baths4,155 sq. ft.10750 NW Meadow Lane Circle, Parkville, MO 64152
MLS# 2584077Listed by: RE/MAX REVOLUTION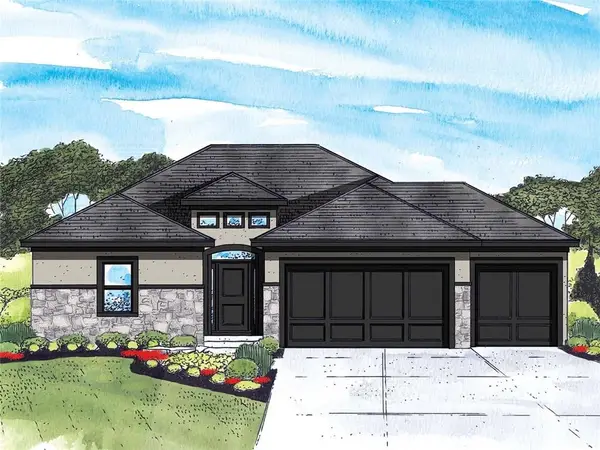 $600,500Pending3 beds 3 baths2,361 sq. ft.
$600,500Pending3 beds 3 baths2,361 sq. ft.5795 NW Black Oak Court, Parkville, MO 64152
MLS# 2584387Listed by: RE/MAX INNOVATIONS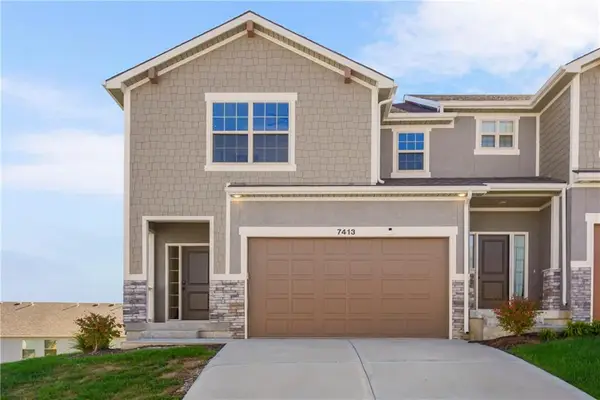 $312,000Active3 beds 4 baths2,023 sq. ft.
$312,000Active3 beds 4 baths2,023 sq. ft.7413 Grand Slam Street #30 D, Parkville, MO 64152
MLS# 2583511Listed by: KC REALTORS LLC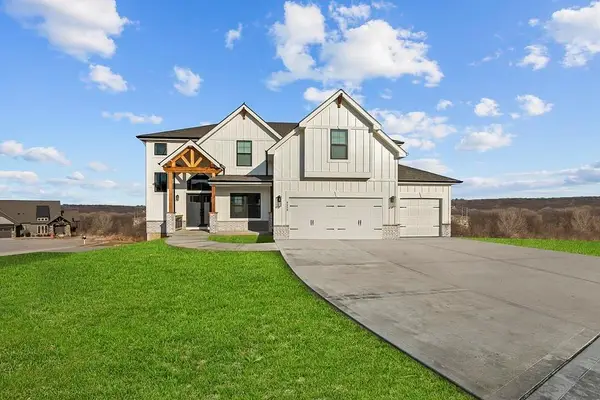 $650,900Pending4 beds 4 baths2,872 sq. ft.
$650,900Pending4 beds 4 baths2,872 sq. ft.13590 Prairie Creek Place, Parkville, MO 64152
MLS# 2583333Listed by: RE/MAX INNOVATIONS
