14401 67th Street, Parkville, MO 64152
Local realty services provided by:ERA High Pointe Realty
14401 67th Street,Parkville, MO 64152
$374,950
- 3 Beds
- 3 Baths
- 2,050 sq. ft.
- Single family
- Active
Listed by:jennifer barth
Office:re/max realty and auction house llc.
MLS#:2537372
Source:MOKS_HL
Price summary
- Price:$374,950
- Price per sq. ft.:$182.9
About this home
Welcome to this beautifully updated Raised Ranch In Hidden Valley Subdivision! This 3 bedroom home boasts Fresh Paint inside and out. With Vaulted ceilings , new deco flooring thru-out the home with new carpet in the bedrooms. With a brand new kitchen that includes gorgeous new custom cabinets and counter-tops with stylish backsplash and lighting to really give the space a modern look. With a feature brick fireplace in the family room and a large traditional dining space the main level has plenty of room for entertaining and family time! With two full bathrooms on the main that includes a private Master bath. All New bathrooms thru out the home! Walk out to your brand new back deck to enjoy your back yard which host a nice space for relaxing or play area! Down to the lower level is a finished Rec Room , A Second Brick fireplace Laundry space and additional new half bath. With a Side entry oversized 2 car garage , this home sits on a very nice sized corner lot. This home offers a lot of space, style , updates and location! Located in The Park Hill School District and Unincorporated Platte County.
Contact an agent
Home facts
- Year built:1977
- Listing ID #:2537372
- Added:187 day(s) ago
- Updated:September 25, 2025 at 12:33 PM
Rooms and interior
- Bedrooms:3
- Total bathrooms:3
- Full bathrooms:2
- Half bathrooms:1
- Living area:2,050 sq. ft.
Heating and cooling
- Cooling:Electric
- Heating:Forced Air Gas
Structure and exterior
- Roof:Composition
- Year built:1977
- Building area:2,050 sq. ft.
Schools
- High school:Park Hill South
Utilities
- Water:City/Public
- Sewer:Public Sewer
Finances and disclosures
- Price:$374,950
- Price per sq. ft.:$182.9
New listings near 14401 67th Street
- New
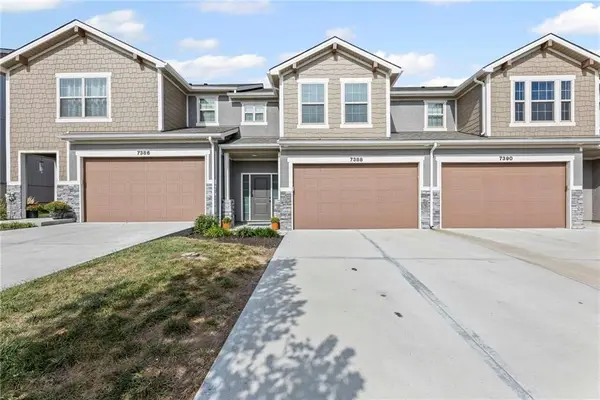 $320,000Active3 beds 3 baths1,519 sq. ft.
$320,000Active3 beds 3 baths1,519 sq. ft.7388 Grand Slam Street, Parkville, MO 64152
MLS# 2575961Listed by: WEICHERT, REALTORS WELCH & COM - New
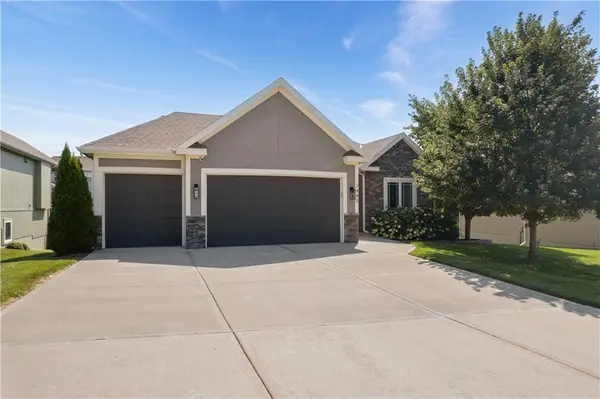 $550,000Active4 beds 3 baths2,750 sq. ft.
$550,000Active4 beds 3 baths2,750 sq. ft.7445 NW Forest Lakes Drive, Parkville, MO 64152
MLS# 2577200Listed by: COMPASS REALTY GROUP - New
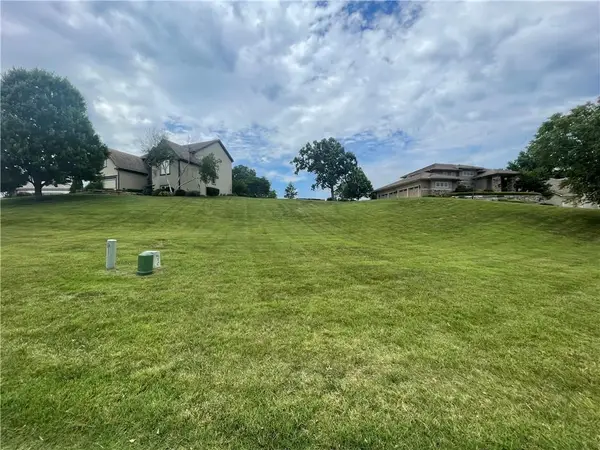 $120,000Active0 Acres
$120,000Active0 Acres6532 Claret Street, Parkville, MO 64152
MLS# 2577401Listed by: COMPASS REALTY GROUP  $1,475,000Active4 beds 5 baths5,155 sq. ft.
$1,475,000Active4 beds 5 baths5,155 sq. ft.6325 Edgewater Drive, Parkville, MO 64152
MLS# 2574911Listed by: REECENICHOLS - PARKVILLE- New
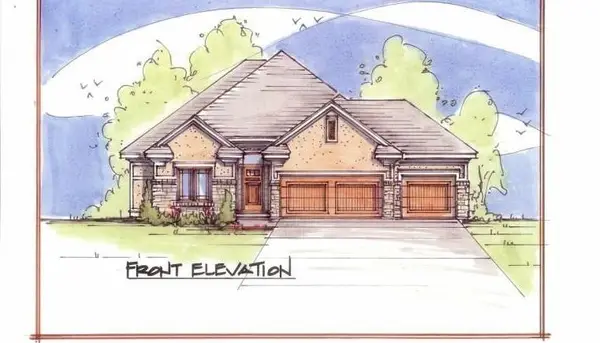 $729,900Active4 beds 3 baths3,000 sq. ft.
$729,900Active4 beds 3 baths3,000 sq. ft.7060 NW Yulich Court, Parkville, MO 64152
MLS# 2576663Listed by: ARISTOCRAT REALTY - New
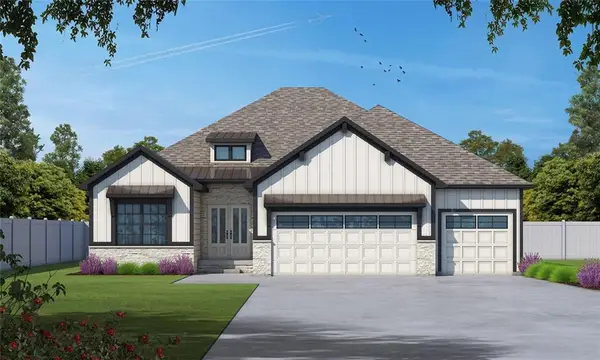 $699,900Active4 beds 3 baths2,520 sq. ft.
$699,900Active4 beds 3 baths2,520 sq. ft.5888 NW Black Oak Court, Parkville, MO 64152
MLS# 2576101Listed by: RE/MAX INNOVATIONS 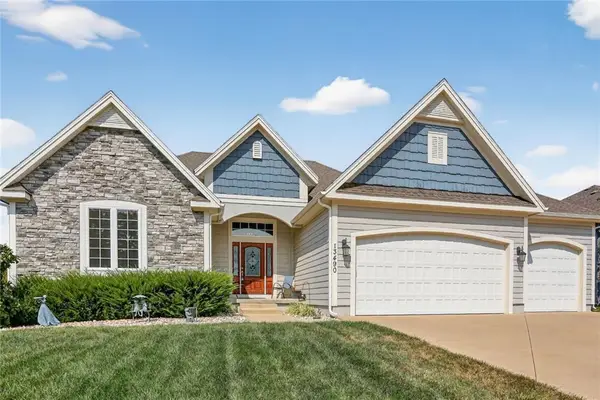 $624,950Active4 beds 3 baths3,027 sq. ft.
$624,950Active4 beds 3 baths3,027 sq. ft.13490 NW 72nd Street, Parkville, MO 64152
MLS# 2574948Listed by: ARISTOCRAT REALTY $630,000Active5 beds 4 baths2,802 sq. ft.
$630,000Active5 beds 4 baths2,802 sq. ft.13785 NW 71st Street, Parkville, MO 64152
MLS# 2575254Listed by: KELLER WILLIAMS KC NORTH $585,000Pending4 beds 3 baths2,612 sq. ft.
$585,000Pending4 beds 3 baths2,612 sq. ft.13495 NW 73rd Street, Parkville, MO 64152
MLS# 2574572Listed by: REECENICHOLS - LEES SUMMIT $449,999Active3 beds 3 baths2,007 sq. ft.
$449,999Active3 beds 3 baths2,007 sq. ft.16232 Giorgia Street, Parkville, MO 64152
MLS# 2575146Listed by: ARISTOCRAT REALTY
