5626 Thousand Oaks Drive, Parkville, MO 64152
Local realty services provided by:ERA High Pointe Realty
5626 Thousand Oaks Drive,Parkville, MO 64152
$650,000
- 4 Beds
- 4 Baths
- 3,807 sq. ft.
- Single family
- Pending
Listed by: generations real estate partners, mike seymour
Office: bhg kansas city homes
MLS#:2544506
Source:MOKS_HL
Price summary
- Price:$650,000
- Price per sq. ft.:$170.74
- Monthly HOA dues:$74.58
About this home
Looking for an open floor plan home with added contemporary flare? You found it in this 4 bedroom, 3.5 bath reverse 1.5 story built by Fish Creek Homes. A welcoming entry invites you into a private office space quaintly tucked away from the rest of the main floor. The main living space boasts an open kitchen with an over-sized island, stainless steel appliances, gas burner cook top, and walk-in pantry. Kitchen open to a dining space that leads out to a covered deck. Living room boasts custom built-ins and a cozy fireplace. Primary suite has a walk-in closet, bath w/ dual vanities, soaking tub, and walk-in tiled shower. Laundry room and drop zone round off the main level. Lower level complete with a large rec room, 3 additional bedrooms, 2 full baths, an exercise room, and additional storage space. Large fenced backyard. Thousand Oaks neighborhood amenities include swimming pool, play area, walking trails, club house, & tennis courts. Minutes away from Downtown Parkville, English Landing Park, restaurants, shopping, and so much more!
Contact an agent
Home facts
- Year built:2019
- Listing ID #:2544506
- Added:200 day(s) ago
- Updated:November 11, 2025 at 09:09 AM
Rooms and interior
- Bedrooms:4
- Total bathrooms:4
- Full bathrooms:3
- Half bathrooms:1
- Living area:3,807 sq. ft.
Heating and cooling
- Cooling:Electric
- Heating:Heatpump/Gas
Structure and exterior
- Roof:Composition
- Year built:2019
- Building area:3,807 sq. ft.
Schools
- High school:Park Hill South
- Middle school:Lakeview
- Elementary school:Angeline Washington
Utilities
- Water:City/Public
- Sewer:Public Sewer
Finances and disclosures
- Price:$650,000
- Price per sq. ft.:$170.74
New listings near 5626 Thousand Oaks Drive
- New
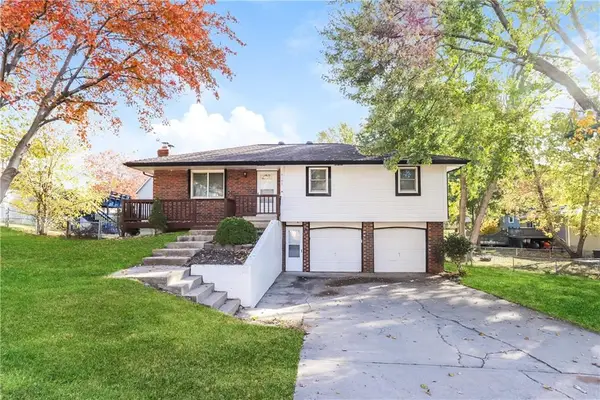 $295,000Active3 beds 3 baths1,716 sq. ft.
$295,000Active3 beds 3 baths1,716 sq. ft.6705 NW Hidden Valley Road, Parkville, MO 64152
MLS# 2586996Listed by: REO XPRESS LLC 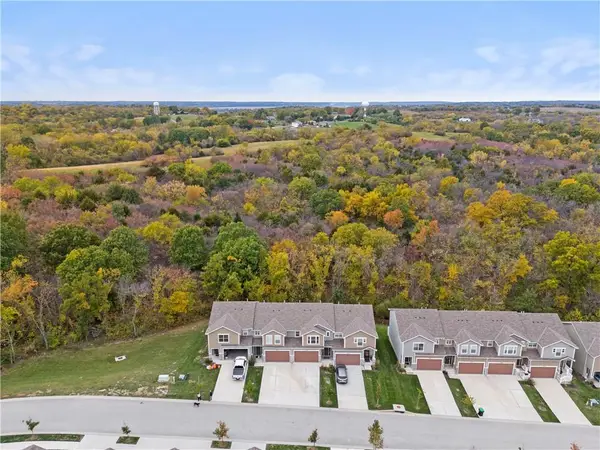 $310,000Pending3 beds 3 baths1,559 sq. ft.
$310,000Pending3 beds 3 baths1,559 sq. ft.7374 Grand Slam Street, Parkville, MO 64152
MLS# 2584812Listed by: PLATINUM REALTY LLC- New
 $120,000Active0 Acres
$120,000Active0 AcresLOT 76 Ridge Road, Parkville, MO 64152
MLS# 2586860Listed by: REECENICHOLS-KCN 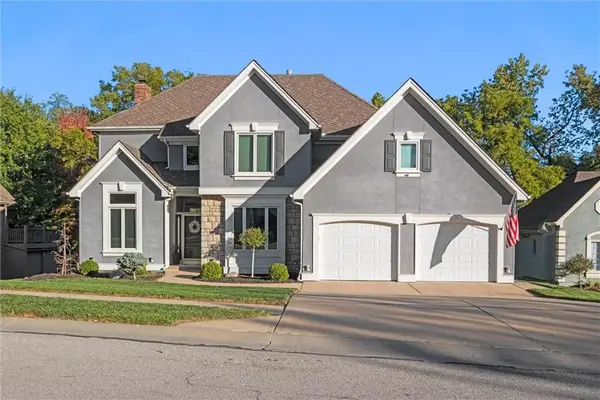 $580,000Pending4 beds 5 baths4,293 sq. ft.
$580,000Pending4 beds 5 baths4,293 sq. ft.7808 NW Twilight Place, Parkville, MO 64152
MLS# 2583235Listed by: REECENICHOLS - LEAWOOD- New
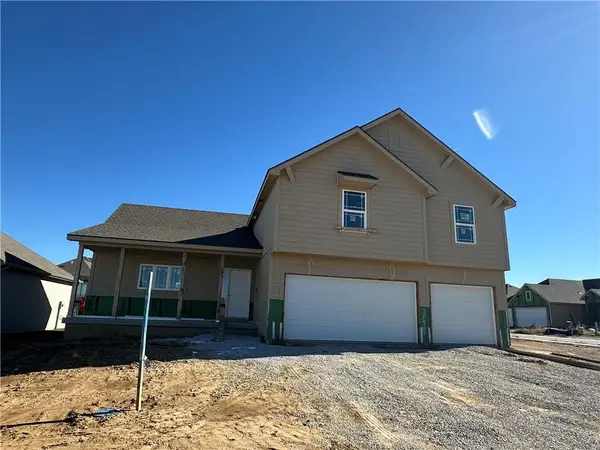 $599,999Active4 beds 3 baths2,950 sq. ft.
$599,999Active4 beds 3 baths2,950 sq. ft.7040 NW Yulich Court, Parkville, MO 64152
MLS# 2586566Listed by: ARISTOCRAT REALTY 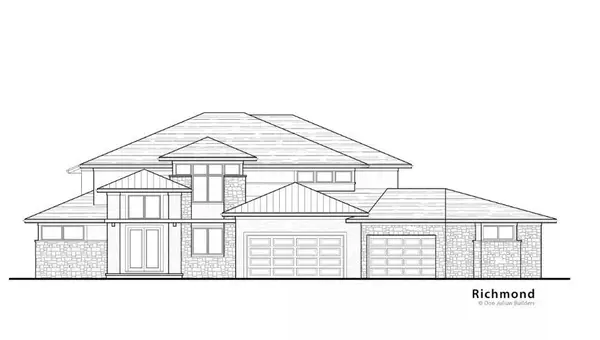 $400,000Pending6 beds 9 baths8,429 sq. ft.
$400,000Pending6 beds 9 baths8,429 sq. ft.5762 Lentz Drive, Parkville, MO 64152
MLS# 2586567Listed by: REECENICHOLS-KCN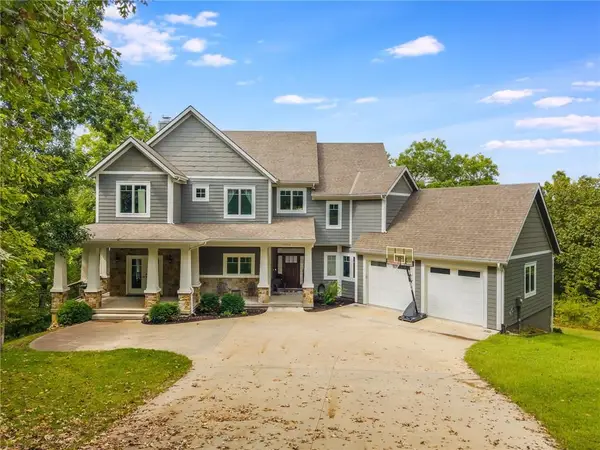 $1,075,000Pending4 beds 5 baths4,155 sq. ft.
$1,075,000Pending4 beds 5 baths4,155 sq. ft.10750 NW Meadow Lane Circle, Parkville, MO 64152
MLS# 2584077Listed by: RE/MAX REVOLUTION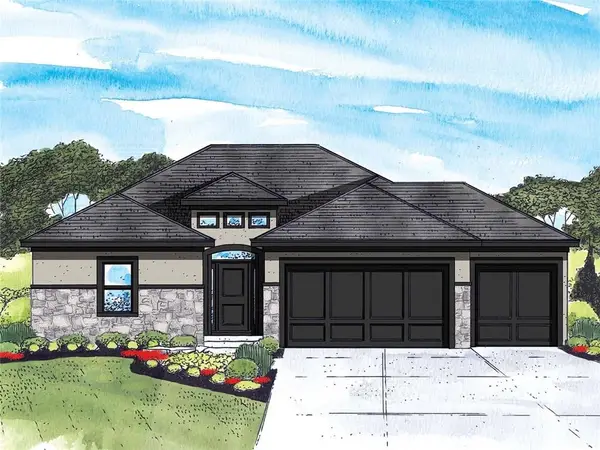 $600,500Pending3 beds 3 baths2,361 sq. ft.
$600,500Pending3 beds 3 baths2,361 sq. ft.5795 NW Black Oak Court, Parkville, MO 64152
MLS# 2584387Listed by: RE/MAX INNOVATIONS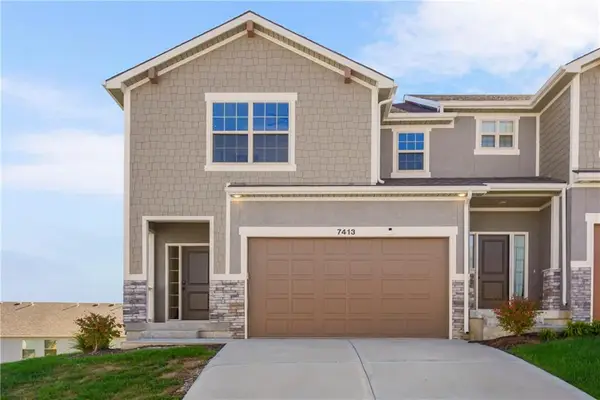 $312,000Active3 beds 4 baths2,023 sq. ft.
$312,000Active3 beds 4 baths2,023 sq. ft.7413 Grand Slam Street #30 D, Parkville, MO 64152
MLS# 2583511Listed by: KC REALTORS LLC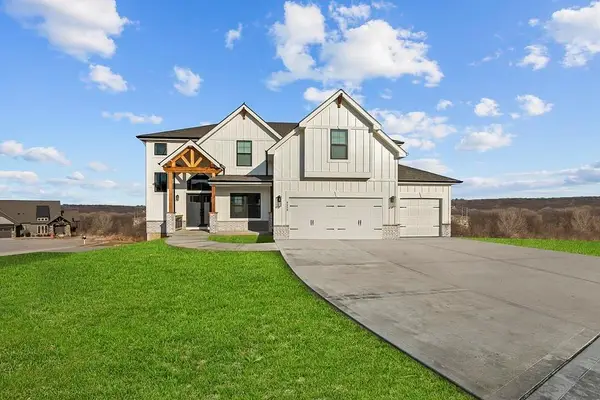 $650,900Pending4 beds 4 baths2,872 sq. ft.
$650,900Pending4 beds 4 baths2,872 sq. ft.13590 Prairie Creek Place, Parkville, MO 64152
MLS# 2583333Listed by: RE/MAX INNOVATIONS
