5956 S National Drive, Parkville, MO 64152
Local realty services provided by:ERA McClain Brothers
5956 S National Drive,Parkville, MO 64152
$640,000
- 4 Beds
- 3 Baths
- 3,449 sq. ft.
- Single family
- Pending
Listed by:angie bledsoe
Office:keller williams kc north
MLS#:2563944
Source:MOKS_HL
Price summary
- Price:$640,000
- Price per sq. ft.:$185.56
- Monthly HOA dues:$94.58
About this home
This stunning reverse 1.5 story offers 4 spacious bedrooms, 3 full baths, and over 3,400 sq ft of beautifully finished living space. Enjoy an open, light-filled layout with a main floor primary suite, a versatile sitting room or dining room and an additional bedroom or office. The gourmet kitchen is a chef’s dream, featuring quartzite countertops, a full pantry, drawer-style microwave, double wall ovens, and an induction range, Entertain with ease in the eat-in kitchen, formal dining room, or on the expansive covered deck overlooking the fenced yard and green space in the back
.
Retreat to the luxurious primary suite with new upgraded carpet, a jetted tub, and abundant vanity storage. The finished walkout basement boasts a kitchenette/wet bar, huge storage room, and two bedrooms, perfect for guests or multi-generational living.
Additional highlights include:
-Shatter-resistant solar panels and tankless water heaters for efficient and sustainable living
-New high-traffic carpet in the office and primary bedroom
-Top-down, bottom-up cellular shades
-Custom built laundry storage
-3-car garage with cabinetry and electric car charger
-Sprinkler system
This home is close to parks, golf, and all the amenities of The National. Move-in ready thoughtful upgrades throughout! Don’t miss your chance to make this exceptional property your new home, schedule your private showing today!
Contact an agent
Home facts
- Year built:2016
- Listing ID #:2563944
- Added:64 day(s) ago
- Updated:September 25, 2025 at 07:33 PM
Rooms and interior
- Bedrooms:4
- Total bathrooms:3
- Full bathrooms:3
- Living area:3,449 sq. ft.
Heating and cooling
- Cooling:Electric, Solar
- Heating:Forced Air Gas
Structure and exterior
- Roof:Composition
- Year built:2016
- Building area:3,449 sq. ft.
Schools
- High school:Park Hill South
- Middle school:Lakeview
- Elementary school:Graden
Utilities
- Water:City/Public
- Sewer:Public Sewer
Finances and disclosures
- Price:$640,000
- Price per sq. ft.:$185.56
New listings near 5956 S National Drive
- New
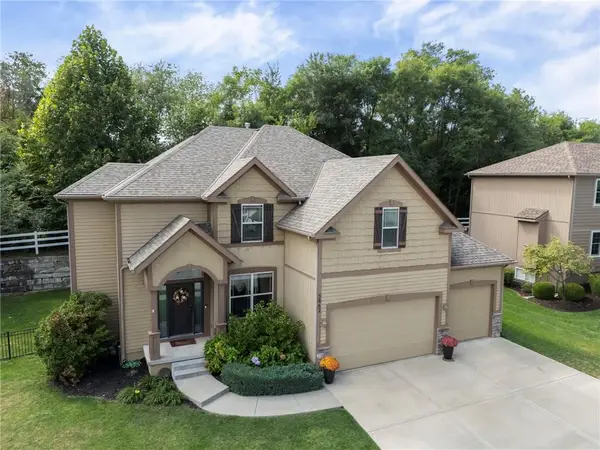 $500,000Active4 beds 5 baths3,221 sq. ft.
$500,000Active4 beds 5 baths3,221 sq. ft.5862 S National Drive, Kansas City, MO 64152
MLS# 2576444Listed by: SEEK REAL ESTATE - New
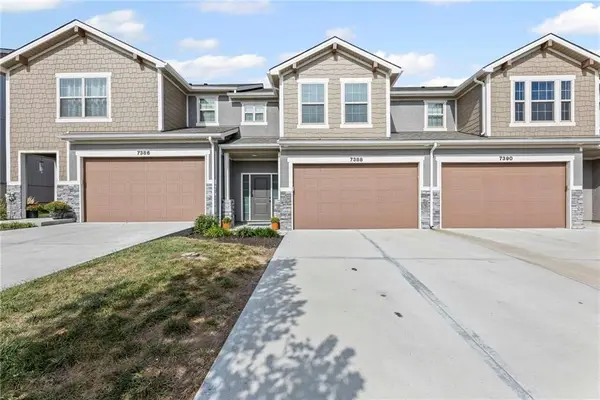 $320,000Active3 beds 3 baths1,519 sq. ft.
$320,000Active3 beds 3 baths1,519 sq. ft.7388 Grand Slam Street, Parkville, MO 64152
MLS# 2575961Listed by: WEICHERT, REALTORS WELCH & COM - New
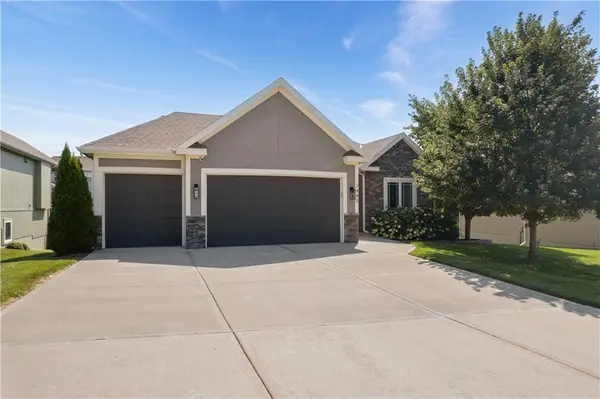 $550,000Active4 beds 3 baths2,750 sq. ft.
$550,000Active4 beds 3 baths2,750 sq. ft.7445 NW Forest Lakes Drive, Parkville, MO 64152
MLS# 2577200Listed by: COMPASS REALTY GROUP - New
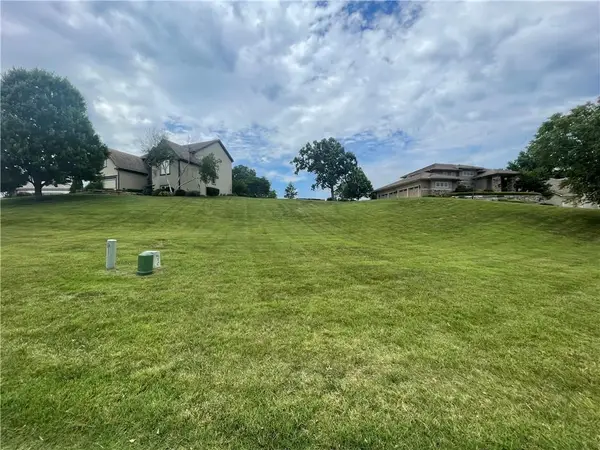 $120,000Active0 Acres
$120,000Active0 Acres6532 Claret Street, Parkville, MO 64152
MLS# 2577401Listed by: COMPASS REALTY GROUP  $1,475,000Active4 beds 5 baths5,155 sq. ft.
$1,475,000Active4 beds 5 baths5,155 sq. ft.6325 Edgewater Drive, Parkville, MO 64152
MLS# 2574911Listed by: REECENICHOLS - PARKVILLE- New
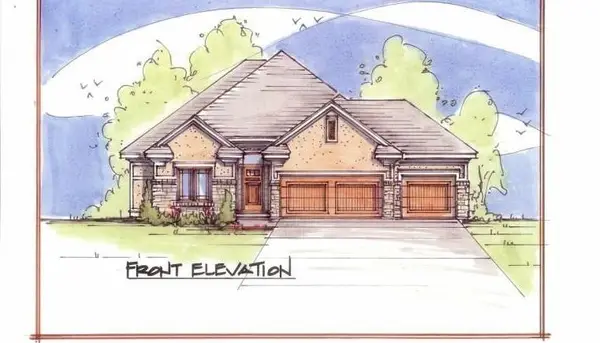 $729,900Active4 beds 3 baths3,000 sq. ft.
$729,900Active4 beds 3 baths3,000 sq. ft.7060 NW Yulich Court, Parkville, MO 64152
MLS# 2576663Listed by: ARISTOCRAT REALTY - New
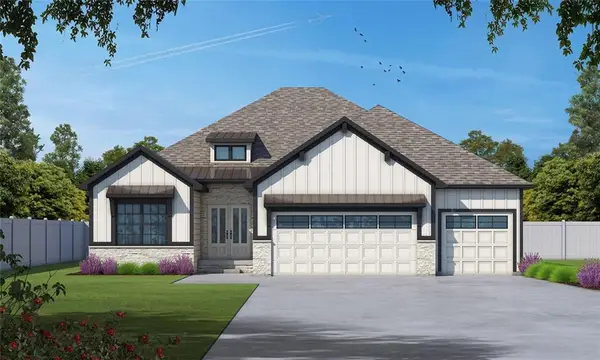 $699,900Active4 beds 3 baths2,520 sq. ft.
$699,900Active4 beds 3 baths2,520 sq. ft.5888 NW Black Oak Court, Parkville, MO 64152
MLS# 2576101Listed by: RE/MAX INNOVATIONS 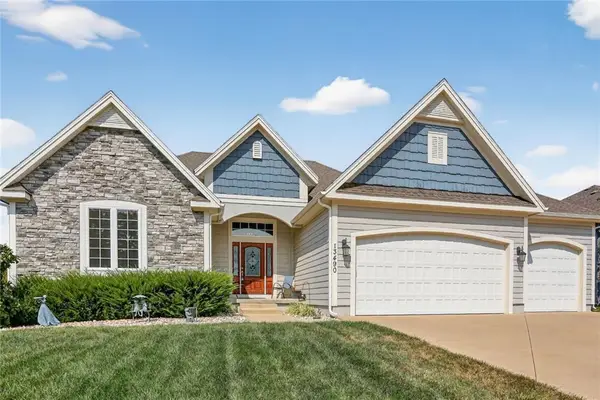 $624,950Active4 beds 3 baths3,027 sq. ft.
$624,950Active4 beds 3 baths3,027 sq. ft.13490 NW 72nd Street, Parkville, MO 64152
MLS# 2574948Listed by: ARISTOCRAT REALTY $630,000Active5 beds 4 baths2,802 sq. ft.
$630,000Active5 beds 4 baths2,802 sq. ft.13785 NW 71st Street, Parkville, MO 64152
MLS# 2575254Listed by: KELLER WILLIAMS KC NORTH $585,000Pending4 beds 3 baths2,612 sq. ft.
$585,000Pending4 beds 3 baths2,612 sq. ft.13495 NW 73rd Street, Parkville, MO 64152
MLS# 2574572Listed by: REECENICHOLS - LEES SUMMIT
