7410 NW Pampas Lane, Parkville, MO 64152
Local realty services provided by:ERA High Pointe Realty
7410 NW Pampas Lane,Parkville, MO 64152
$1,770,000
- 4 Beds
- 4 Baths
- 3,808 sq. ft.
- Single family
- Pending
Listed by:reesemontgomery team
Office:aristocrat realty
MLS#:2535375
Source:MOKS_HL
Price summary
- Price:$1,770,000
- Price per sq. ft.:$464.81
- Monthly HOA dues:$41.25
About this home
AWARD WINNING BUILDER- CASA BELLA'S new Lucia plan! Custom designed specifically for this beautiful 1 acre lot in the Estates at Chapel Hill. The grand courtyard welcomes you into the stunning 10 ft tall PIVOT door! Once inside the view through the floor to ceiling back windows leads you to the covered deck overlooking the peaceful backyard. State of the art Kitchen & Scullery will guarantee no burnt meals to the best of cooks. The Main Floor Primary Bedroom features a wall of glass windows, tall ceilings, Primary Bath & Main Closet connected to the Main Floor. The Lower Level Rec Room, custom Bar & Game Room make this space the place to be for entertaining - along with 2 additional bedrooms. Want a future pool? No Worries - there is an additional Bathroom & Locker area & exterior door directly to the outside patio area. Bonus features include a Four car garage & suspended garage slab. This Custom Home Community is located in unincorporated Platte County & the Park Hill School District.
Contact an agent
Home facts
- Listing ID #:2535375
- Added:196 day(s) ago
- Updated:September 25, 2025 at 12:33 PM
Rooms and interior
- Bedrooms:4
- Total bathrooms:4
- Full bathrooms:3
- Half bathrooms:1
- Living area:3,808 sq. ft.
Heating and cooling
- Cooling:Electric
- Heating:Natural Gas
Structure and exterior
- Roof:Composition
- Building area:3,808 sq. ft.
Schools
- High school:Park Hill South
Utilities
- Water:City/Public
- Sewer:Public Sewer
Finances and disclosures
- Price:$1,770,000
- Price per sq. ft.:$464.81
New listings near 7410 NW Pampas Lane
- New
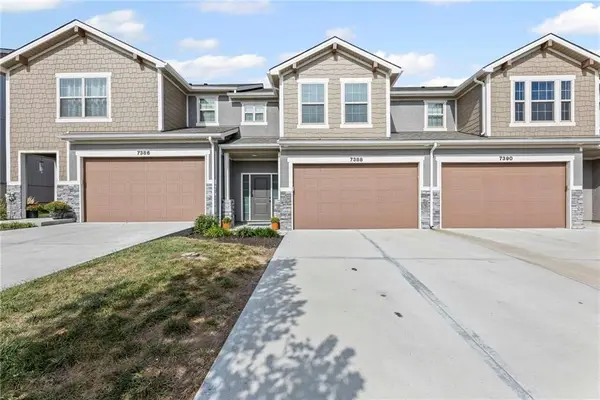 $320,000Active3 beds 3 baths1,519 sq. ft.
$320,000Active3 beds 3 baths1,519 sq. ft.7388 Grand Slam Street, Parkville, MO 64152
MLS# 2575961Listed by: WEICHERT, REALTORS WELCH & COM - New
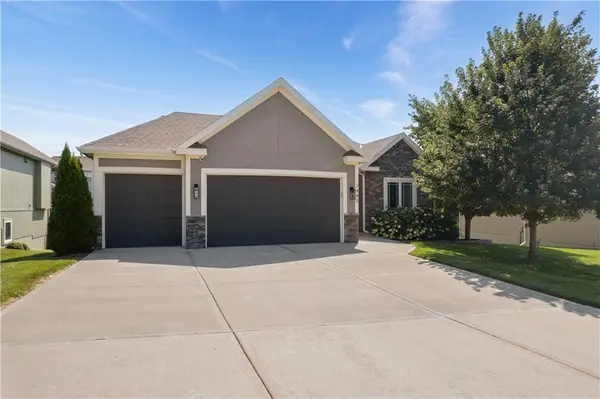 $550,000Active4 beds 3 baths2,750 sq. ft.
$550,000Active4 beds 3 baths2,750 sq. ft.7445 NW Forest Lakes Drive, Parkville, MO 64152
MLS# 2577200Listed by: COMPASS REALTY GROUP - New
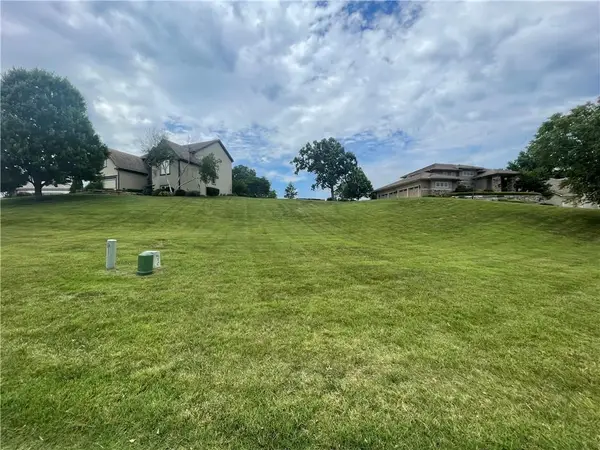 $120,000Active0 Acres
$120,000Active0 Acres6532 Claret Street, Parkville, MO 64152
MLS# 2577401Listed by: COMPASS REALTY GROUP  $1,475,000Active4 beds 5 baths5,155 sq. ft.
$1,475,000Active4 beds 5 baths5,155 sq. ft.6325 Edgewater Drive, Parkville, MO 64152
MLS# 2574911Listed by: REECENICHOLS - PARKVILLE- New
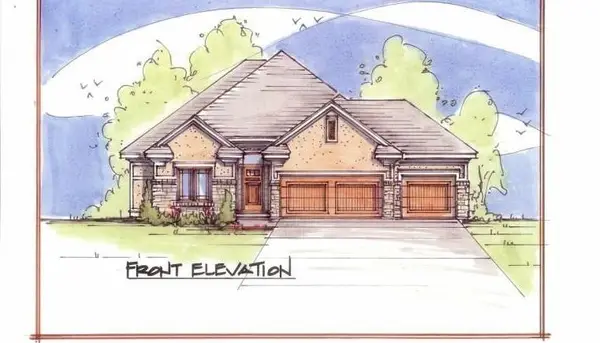 $729,900Active4 beds 3 baths3,000 sq. ft.
$729,900Active4 beds 3 baths3,000 sq. ft.7060 NW Yulich Court, Parkville, MO 64152
MLS# 2576663Listed by: ARISTOCRAT REALTY - New
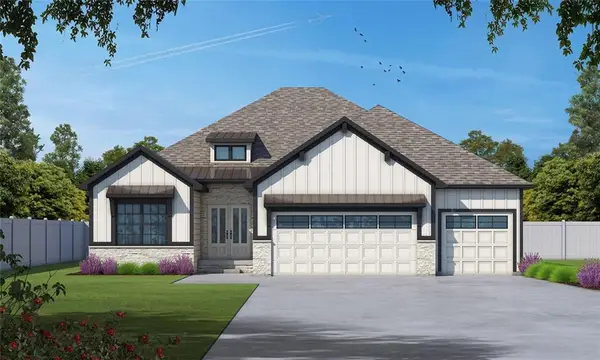 $699,900Active4 beds 3 baths2,520 sq. ft.
$699,900Active4 beds 3 baths2,520 sq. ft.5888 NW Black Oak Court, Parkville, MO 64152
MLS# 2576101Listed by: RE/MAX INNOVATIONS 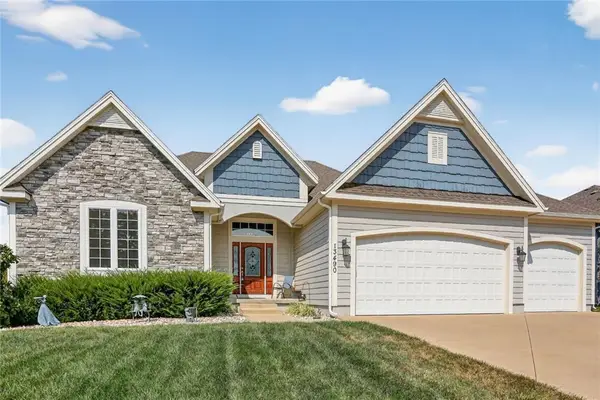 $624,950Active4 beds 3 baths3,027 sq. ft.
$624,950Active4 beds 3 baths3,027 sq. ft.13490 NW 72nd Street, Parkville, MO 64152
MLS# 2574948Listed by: ARISTOCRAT REALTY $630,000Active5 beds 4 baths2,802 sq. ft.
$630,000Active5 beds 4 baths2,802 sq. ft.13785 NW 71st Street, Parkville, MO 64152
MLS# 2575254Listed by: KELLER WILLIAMS KC NORTH $585,000Pending4 beds 3 baths2,612 sq. ft.
$585,000Pending4 beds 3 baths2,612 sq. ft.13495 NW 73rd Street, Parkville, MO 64152
MLS# 2574572Listed by: REECENICHOLS - LEES SUMMIT $449,999Active3 beds 3 baths2,007 sq. ft.
$449,999Active3 beds 3 baths2,007 sq. ft.16232 Giorgia Street, Parkville, MO 64152
MLS# 2575146Listed by: ARISTOCRAT REALTY
