8075 Green Glades Court, Parkville, MO 64152
Local realty services provided by:ERA McClain Brothers
8075 Green Glades Court,Parkville, MO 64152
$1,795,000
- 4 Beds
- 6 Baths
- 7,348 sq. ft.
- Single family
- Pending
Listed by:susan heenan
Office:reecenichols - overland park
MLS#:2530560
Source:MOKS_HL
Price summary
- Price:$1,795,000
- Price per sq. ft.:$244.28
- Monthly HOA dues:$62.5
About this home
Welcome to this beautifully appointed resort style home, backing to water and featuring updates and designer touches at every turn! Main level living at its finest, with office & formal dining, as well as a gourmet kitchen w/ double ovens, laundry/mud room, great room and beautiful owner's suite. Stunning walnut floors have been refinished, carpet is all new, and there is fresh paint throughout! Upstairs, you'll find 3 additional bedrooms, each with an attached bathroom, along with a loft area for play or study. A bonus room is also available and can be used for so many things: bunkroom, play or office space! The star of the show is the walkout lower level, featuring 10.5 ft ceilings, wet bar, wine cellar, rec room, home theatre, gym AND a basketball court where you can also practice your pickleball moves! Continue the party outside: pool, spa, firepit, outdoor kitchen, covered porch, fresh landscaping and stunning water views! For more outdoor entertainment, the neighborhood offers 3 stocked ponds for fishing, and trails for walking. Beautiful (yes, freshly painted, epoxied and refinished built ins) 4 car garage fits all your vehicle and storage needs. With easy highway access and close to KCI and Northland amenities, the location can't be beat. This is truly an entertainer's dream home- make it yours to enjoy the summer with family and friends!
Contact an agent
Home facts
- Year built:2008
- Listing ID #:2530560
- Added:181 day(s) ago
- Updated:October 01, 2025 at 03:50 PM
Rooms and interior
- Bedrooms:4
- Total bathrooms:6
- Full bathrooms:5
- Half bathrooms:1
- Living area:7,348 sq. ft.
Heating and cooling
- Cooling:Electric, Heat Pump
- Heating:Heatpump/Gas, Natural Gas
Structure and exterior
- Roof:Tile
- Year built:2008
- Building area:7,348 sq. ft.
Schools
- High school:Park Hill
- Middle school:Congress
- Elementary school:Hawthorn
Utilities
- Water:City/Public
- Sewer:Grinder Pump, Public Sewer
Finances and disclosures
- Price:$1,795,000
- Price per sq. ft.:$244.28
New listings near 8075 Green Glades Court
- Open Sun, 2 to 4pmNew
 $625,000Active4 beds 4 baths3,465 sq. ft.
$625,000Active4 beds 4 baths3,465 sq. ft.5733 NW North Pointe Terrace, Parkville, MO 64152
MLS# 2578297Listed by: KELLER WILLIAMS KC NORTH - New
 $1,975,000Active-- beds -- baths
$1,975,000Active-- beds -- baths1201 Main Street, Parkville, MO 64152
MLS# 2578137Listed by: CLEMONS REAL ESTATE LLC 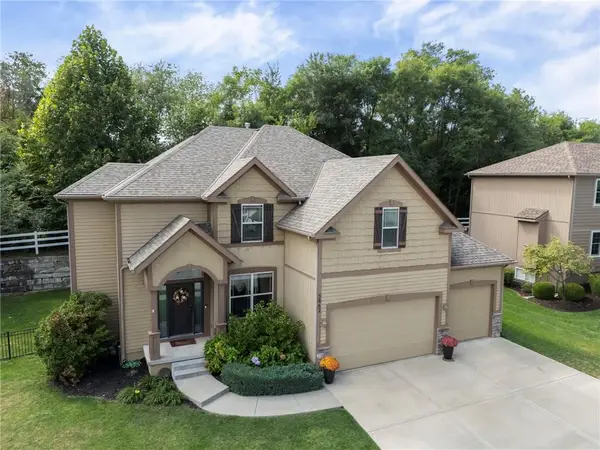 $500,000Pending4 beds 5 baths3,221 sq. ft.
$500,000Pending4 beds 5 baths3,221 sq. ft.5862 S National Drive, Kansas City, MO 64152
MLS# 2576444Listed by: SEEK REAL ESTATE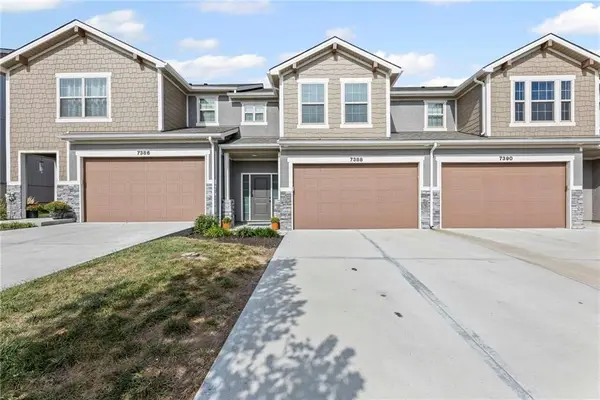 $320,000Active3 beds 3 baths1,519 sq. ft.
$320,000Active3 beds 3 baths1,519 sq. ft.7388 Grand Slam Street, Parkville, MO 64152
MLS# 2575961Listed by: WEICHERT, REALTORS WELCH & COM- New
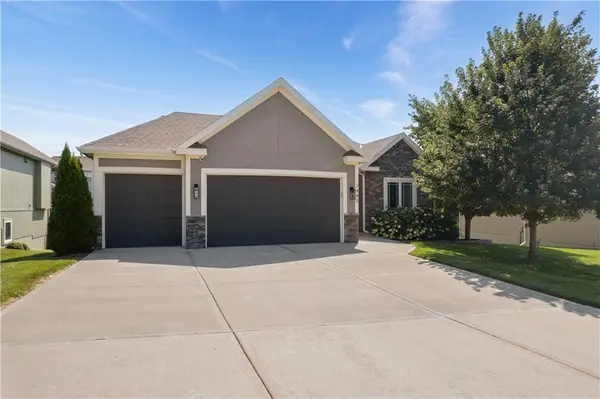 $550,000Active4 beds 3 baths2,750 sq. ft.
$550,000Active4 beds 3 baths2,750 sq. ft.7445 NW Forest Lakes Drive, Parkville, MO 64152
MLS# 2577200Listed by: COMPASS REALTY GROUP - New
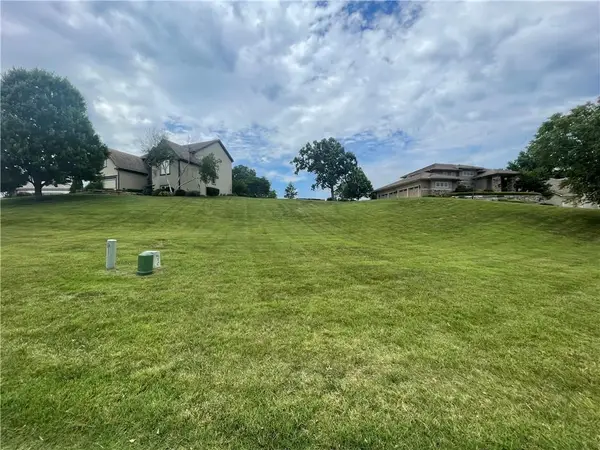 $120,000Active0 Acres
$120,000Active0 Acres6532 Claret Street, Parkville, MO 64152
MLS# 2577401Listed by: COMPASS REALTY GROUP  $1,475,000Active4 beds 5 baths5,155 sq. ft.
$1,475,000Active4 beds 5 baths5,155 sq. ft.6325 Edgewater Drive, Parkville, MO 64152
MLS# 2574911Listed by: REECENICHOLS - PARKVILLE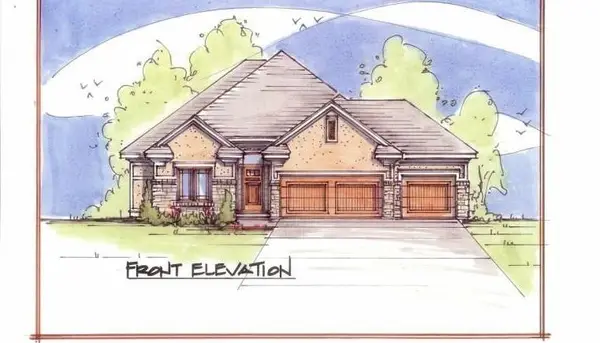 $729,900Active4 beds 3 baths3,000 sq. ft.
$729,900Active4 beds 3 baths3,000 sq. ft.7060 NW Yulich Court, Parkville, MO 64152
MLS# 2576663Listed by: ARISTOCRAT REALTY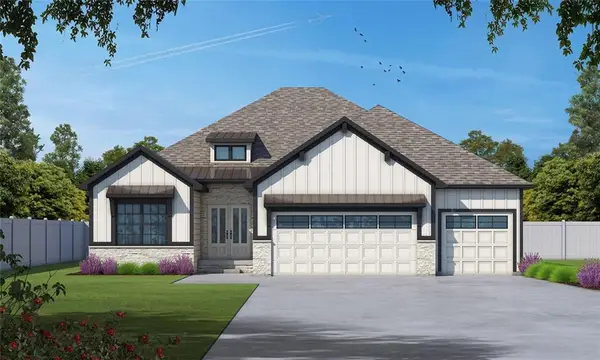 $699,900Active4 beds 3 baths2,520 sq. ft.
$699,900Active4 beds 3 baths2,520 sq. ft.5888 NW Black Oak Court, Parkville, MO 64152
MLS# 2576101Listed by: RE/MAX INNOVATIONS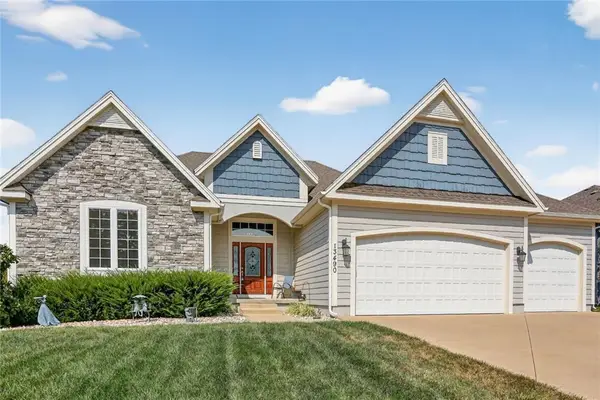 $624,950Active4 beds 3 baths3,027 sq. ft.
$624,950Active4 beds 3 baths3,027 sq. ft.13490 NW 72nd Street, Parkville, MO 64152
MLS# 2574948Listed by: ARISTOCRAT REALTY
