1021 Cumberland Drive, Brandon, MS 39047
Local realty services provided by:ERA TOP AGENT REALTY
1021 Cumberland Drive,Brandon, MS 39047
$259,900
- 3 Beds
- 2 Baths
- 1,654 sq. ft.
- Single family
- Pending
Listed by:beth stevens
Office:turn key properties, llc.
MLS#:4129559
Source:MS_UNITED
Price summary
- Price:$259,900
- Price per sq. ft.:$157.13
- Monthly HOA dues:$29.25
About this home
Welcome to your happily-ever-after in Castlewoods!
This 3-bedroom, 2-bath beauty is move-in ready and dressed to impress with over 1600 square feet of smart, stylish living space. The living room is cozy perfection, complete with a fireplace framed by built-in shelving- perfect for books, family photos or that trophy from your legendary chili cook-off.
You'll enjoy a formal dining room that says, ''We're adults now'', and a galley-style kitchen that's both functional and fabulous, featuring stainless steel appliances and granite countertops that practically sparkle. The separate laundry room makes chores less of a chore, and the roof - less than a year old - means one big expense you won't have to worry about.
Step out back to a private, fenced in yard with a patio made for lazy Sundays, backyard BBQs or pretending you are on vacation. All this sits on a quiet street where the loudest sound you will hear is the occasional bird applauding your excellent life choices.
PS: Owner is in process of having any rotten wood on exterior replaced. Pleas pardon our progress. New exterior pics to be coming soon.
Contact an agent
Home facts
- Year built:1993
- Listing ID #:4129559
- Added:1 day(s) ago
- Updated:October 25, 2025 at 08:13 AM
Rooms and interior
- Bedrooms:3
- Total bathrooms:2
- Full bathrooms:2
- Living area:1,654 sq. ft.
Heating and cooling
- Cooling:Ceiling Fan(s), Central Air
- Heating:Central
Structure and exterior
- Year built:1993
- Building area:1,654 sq. ft.
- Lot area:0.24 Acres
Schools
- High school:Northwest Rankin
- Middle school:Northwest Rankin Middle
- Elementary school:Northwest Elementary School
Utilities
- Water:Public
- Sewer:Public Sewer
Finances and disclosures
- Price:$259,900
- Price per sq. ft.:$157.13
- Tax amount:$1,251 (2024)
New listings near 1021 Cumberland Drive
- New
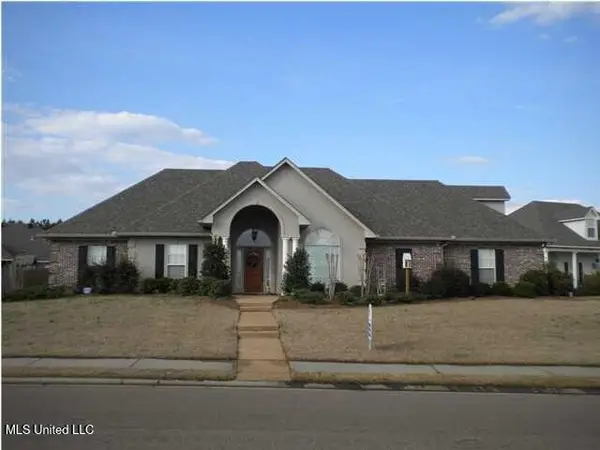 $365,000Active5 beds 2 baths2,400 sq. ft.
$365,000Active5 beds 2 baths2,400 sq. ft.2008 Brookstone Place, Brandon, MS 39042
MLS# 4129700Listed by: NEXTHOME REALTY EXPERIENCE - New
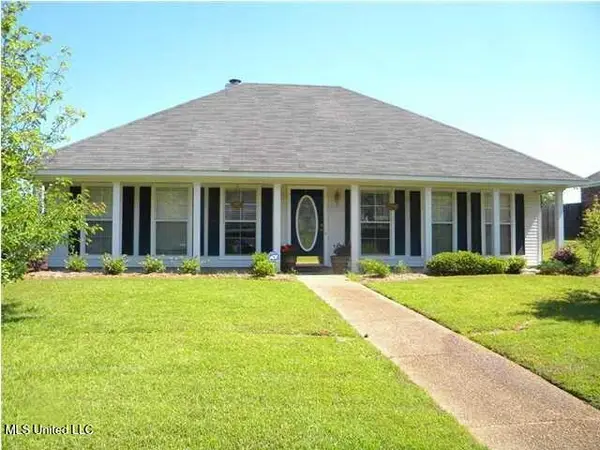 $256,000Active3 beds 2 baths1,547 sq. ft.
$256,000Active3 beds 2 baths1,547 sq. ft.2046 S Cobblestone Cove, Brandon, MS 39042
MLS# 4129701Listed by: NEXTHOME REALTY EXPERIENCE - New
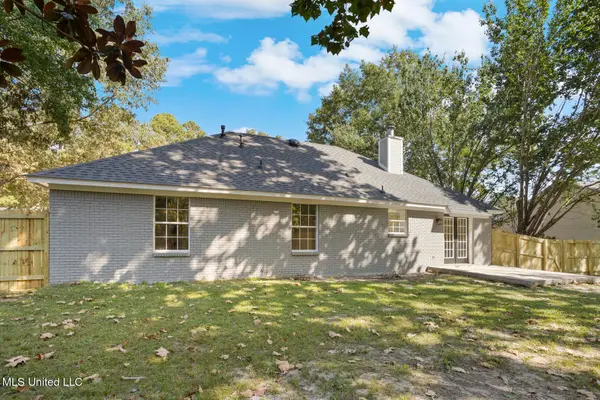 $224,500Active3 beds 2 baths1,370 sq. ft.
$224,500Active3 beds 2 baths1,370 sq. ft.133 Bellegrove Circle, Brandon, MS 39047
MLS# 4129687Listed by: NIX-TANN & ASSOCIATES, INC. - New
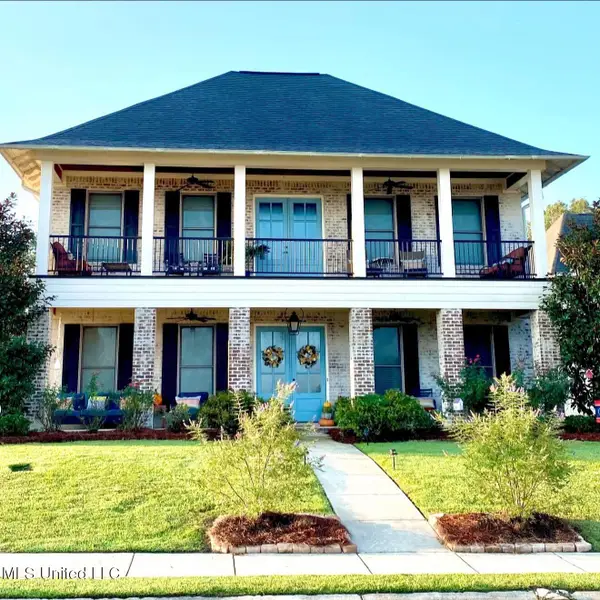 $569,900Active4 beds 4 baths3,022 sq. ft.
$569,900Active4 beds 4 baths3,022 sq. ft.230 Arbor Trail, Brandon, MS 39047
MLS# 4129688Listed by: BHHS GATEWAY REAL ESTATE - New
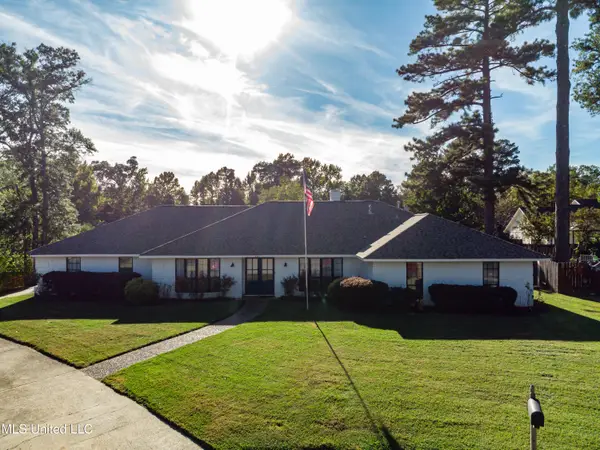 $493,855Active4 beds 4 baths4,061 sq. ft.
$493,855Active4 beds 4 baths4,061 sq. ft.231 Greenfield Place, Brandon, MS 39047
MLS# 4129671Listed by: SOUTHERN HOMES REAL ESTATE - New
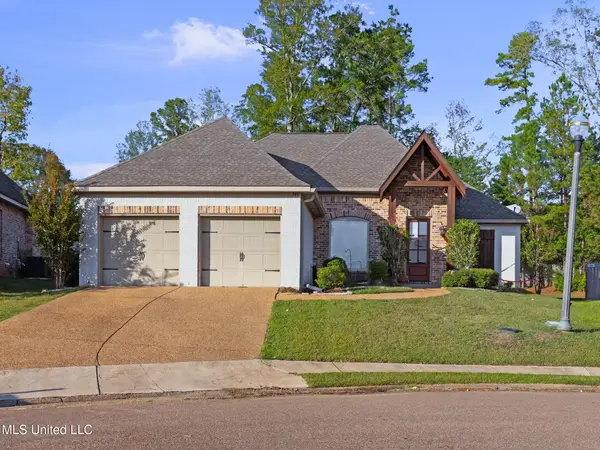 $339,500Active4 beds 2 baths1,940 sq. ft.
$339,500Active4 beds 2 baths1,940 sq. ft.148 Provonce Park, Brandon, MS 39042
MLS# 4129647Listed by: WEICHERT, REALTORS - INNOVATIONS - New
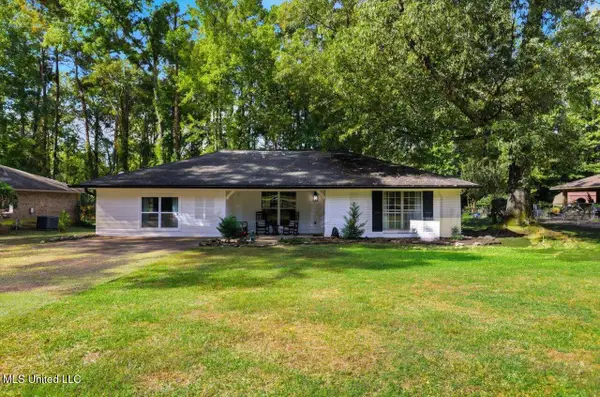 $299,000Active4 beds 3 baths1,851 sq. ft.
$299,000Active4 beds 3 baths1,851 sq. ft.123 Woodgate Drive, Brandon, MS 39042
MLS# 4129641Listed by: COLDWELL BANKER GRAHAM - New
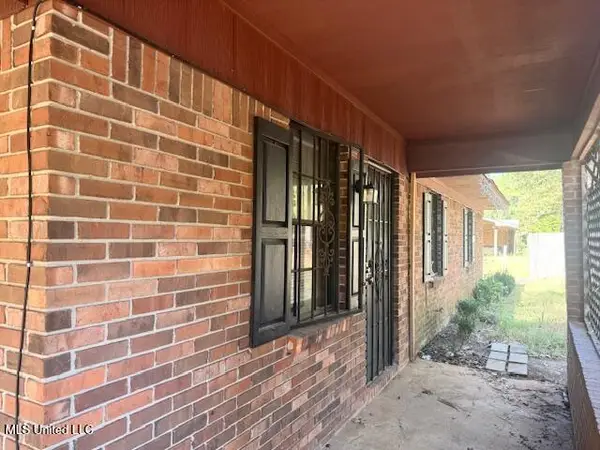 $79,000Active3 beds 1 baths1,061 sq. ft.
$79,000Active3 beds 1 baths1,061 sq. ft.107 Orr Drive, Brandon, MS 39042
MLS# 4129620Listed by: MASELLE & ASSOCIATES INC - Open Sun, 2 to 4pmNew
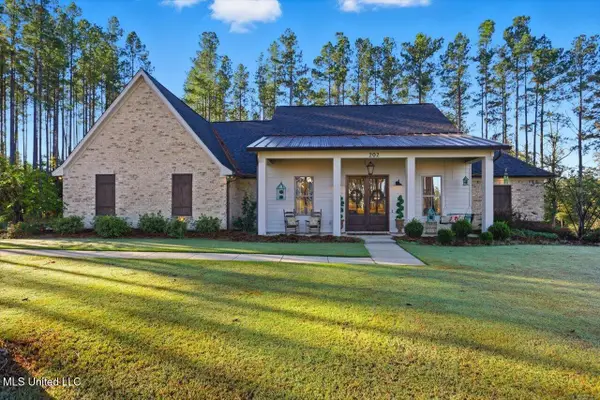 $598,900Active4 beds 4 baths2,895 sq. ft.
$598,900Active4 beds 4 baths2,895 sq. ft.202 Lost Oak Lane, Brandon, MS 39047
MLS# 4129611Listed by: HAVARD REAL ESTATE GROUP, LLC - New
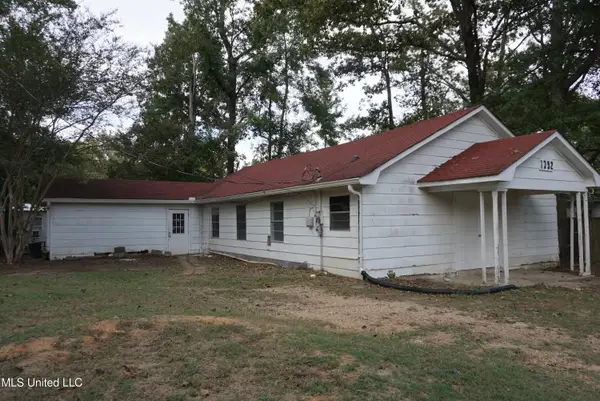 $29,900Active3 beds 2 baths1,750 sq. ft.
$29,900Active3 beds 2 baths1,750 sq. ft.1392 Old Lake Road, Brandon, MS 39042
MLS# 4129612Listed by: TURN KEY PROPERTIES, LLC
