202 Lost Oak Lane, Brandon, MS 39047
Local realty services provided by:ERA TOP AGENT REALTY
Listed by:taylor pitts
Office:havard real estate group, llc.
MLS#:4129611
Source:MS_UNITED
Price summary
- Price:$598,900
- Price per sq. ft.:$206.87
- Monthly HOA dues:$29.17
About this home
Stunning home in the highly sought-after Fallen Oak subdivision! This better-than-new 4-bedroom, 3.5-bath home sits on 1.8 acres surrounded by beautiful pine trees. Step inside to a spacious, open-concept layout filled with natural light, designer colors and finishes, wood floors throughout the main living areas, beautiful tile in the bathrooms, and marble countertops throughout. The inviting front porch opens into a stunning foyer, with the dining room off the main entryway featuring coffered ceilings and brick accents, while the living room offers a cozy fireplace and abundant built-ins — perfect for displaying decor. The kitchen is a showstopper, featuring a massive marble island with extra storage, a breakfast nook, and a large walk-in pantry. Additional features include a convenient stop-and-drop area and a powder room near the laundry room. The primary suite is a serene retreat with patio access, two walk-in closets, double vanities, a soaker tub, and a deluxe separate shower. On the opposite side of the home, three additional bedrooms provide comfort and privacy, including one with its own en-suite bath and an oversized hall bathroom with double sinks and a tub/shower combo. Enjoy cozy evenings on the screened porch with a fireplace, perfect for relaxing on crisp fall nights. There is even added irrigation and sprinklers in the front and all the way to the back of the property for added convenience! No detail was missed in this showstopper! Fallen Oak offers easy access to Hwy 25 and is minutes from the Ross Barnett Reservoir, Dogwood, schools, and more. Call your REALTOR today to schedule a showing!
Contact an agent
Home facts
- Year built:2021
- Listing ID #:4129611
- Added:4 day(s) ago
- Updated:October 27, 2025 at 07:38 PM
Rooms and interior
- Bedrooms:4
- Total bathrooms:4
- Full bathrooms:3
- Half bathrooms:1
- Living area:2,895 sq. ft.
Heating and cooling
- Cooling:Ceiling Fan(s), Central Air
- Heating:Central, Natural Gas
Structure and exterior
- Year built:2021
- Building area:2,895 sq. ft.
- Lot area:1.8 Acres
Schools
- High school:Northwest Rankin
- Middle school:Northwest Rankin Middle
- Elementary school:Oakdale
Utilities
- Water:Public
- Sewer:Waste Treatment Plant
Finances and disclosures
- Price:$598,900
- Price per sq. ft.:$206.87
- Tax amount:$4,010 (2024)
New listings near 202 Lost Oak Lane
- New
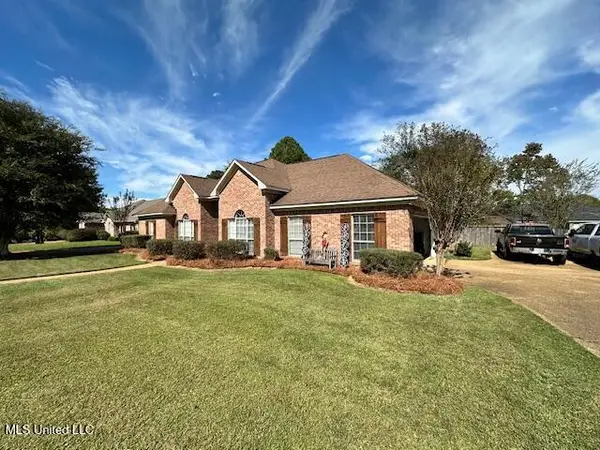 $325,000Active4 beds 2 baths2,102 sq. ft.
$325,000Active4 beds 2 baths2,102 sq. ft.205 Park Ridge Drive, Brandon, MS 39042
MLS# 4129915Listed by: REALTY ONE GROUP PRIME - New
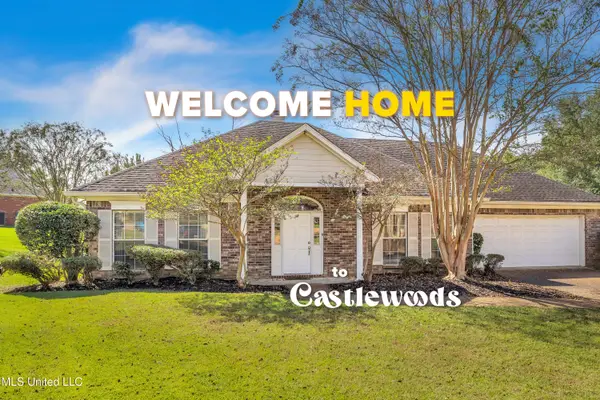 $272,000Active3 beds 2 baths1,758 sq. ft.
$272,000Active3 beds 2 baths1,758 sq. ft.405 Overland Cove, Brandon, MS 39047
MLS# 4129862Listed by: REAL BROKER - New
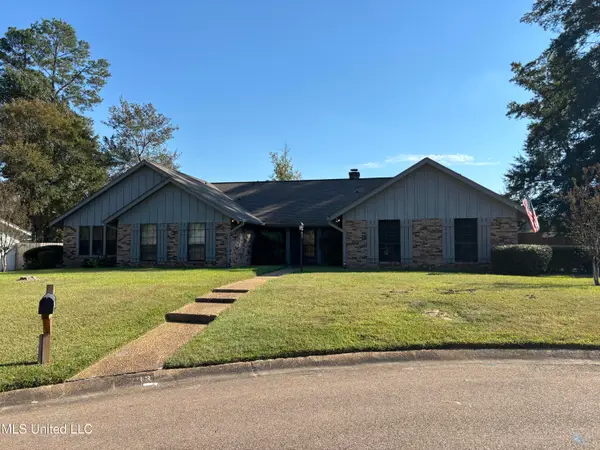 $305,500Active4 beds 2 baths2,387 sq. ft.
$305,500Active4 beds 2 baths2,387 sq. ft.233 Greenfield Place, Brandon, MS 39047
MLS# 4129836Listed by: TURN KEY PROPERTIES, LLC - New
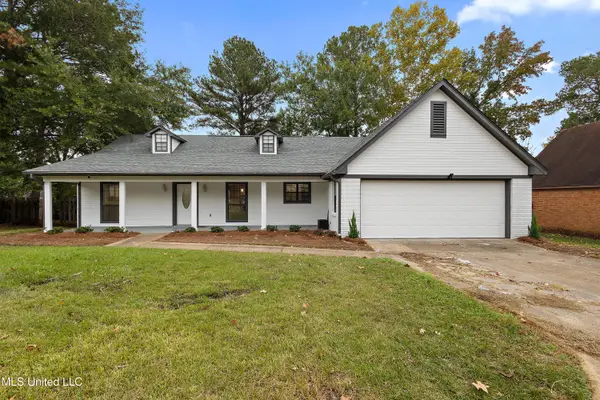 $245,000Active3 beds 2 baths1,475 sq. ft.
$245,000Active3 beds 2 baths1,475 sq. ft.26 Rockford Court, Brandon, MS 39042
MLS# 4129839Listed by: ARX POINT REALTY, LLC - New
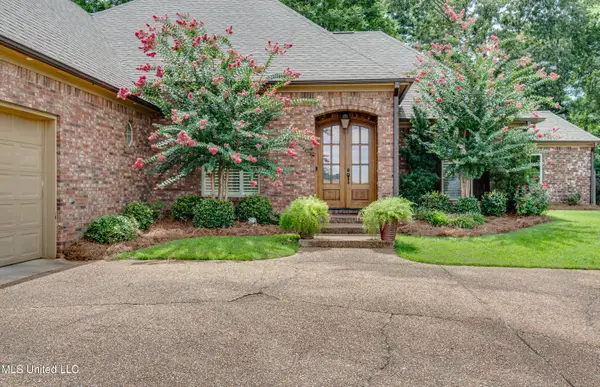 $380,000Active4 beds 3 baths2,449 sq. ft.
$380,000Active4 beds 3 baths2,449 sq. ft.425 Turtle Lane, Brandon, MS 39047
MLS# 4129791Listed by: BHHS GATEWAY REAL ESTATE - New
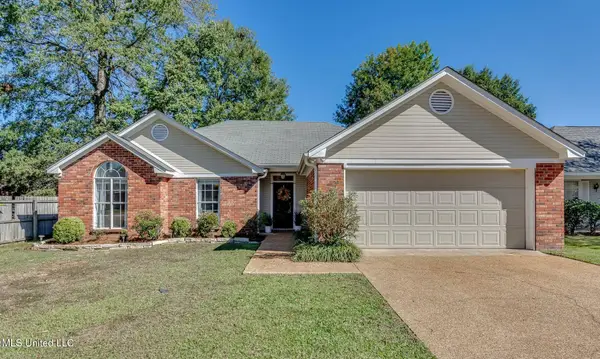 $242,000Active3 beds 2 baths1,364 sq. ft.
$242,000Active3 beds 2 baths1,364 sq. ft.553 Acorn Lane, Brandon, MS 39047
MLS# 4129788Listed by: HOMETOWN PROPERTY GROUP - New
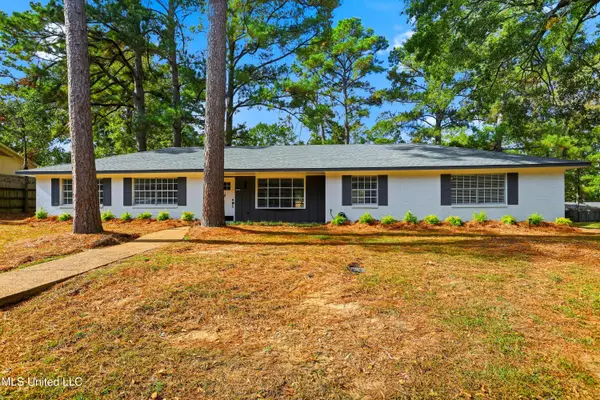 $249,999Active3 beds 2 baths1,675 sq. ft.
$249,999Active3 beds 2 baths1,675 sq. ft.33 Pebble Hill Drive, Brandon, MS 39042
MLS# 4129734Listed by: HARPER HOMES REAL ESTATE LLC - New
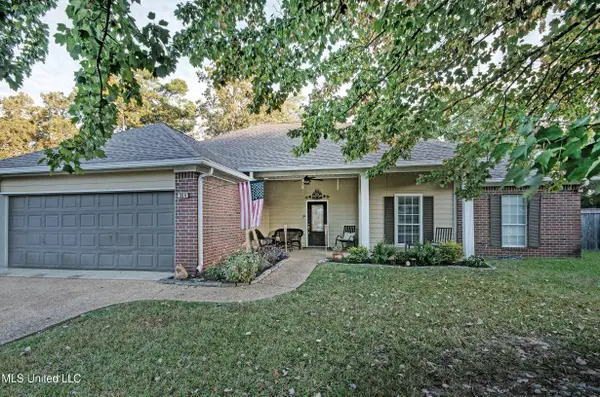 $289,000Active4 beds 2 baths1,875 sq. ft.
$289,000Active4 beds 2 baths1,875 sq. ft.304 Wood Duck Circle, Brandon, MS 39047
MLS# 4129738Listed by: TRIFECTA REAL ESTATE, LLC - New
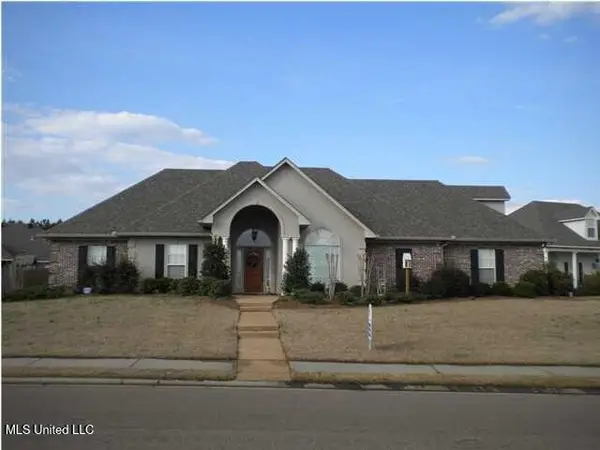 $365,000Active5 beds 2 baths2,400 sq. ft.
$365,000Active5 beds 2 baths2,400 sq. ft.2008 Brookstone Place, Brandon, MS 39042
MLS# 4129700Listed by: NEXTHOME REALTY EXPERIENCE - New
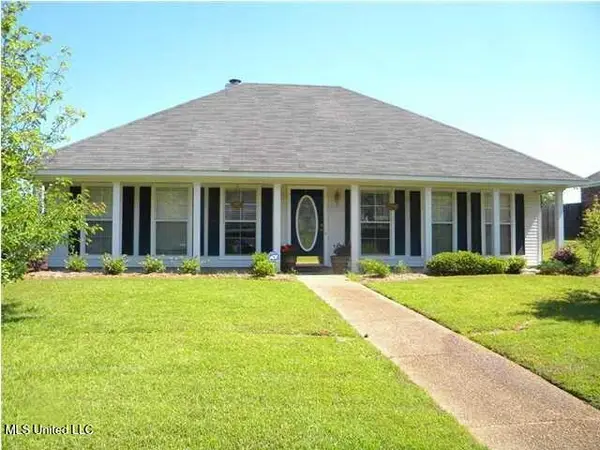 $256,000Active3 beds 2 baths1,547 sq. ft.
$256,000Active3 beds 2 baths1,547 sq. ft.2046 S Cobblestone Cove, Brandon, MS 39042
MLS# 4129701Listed by: NEXTHOME REALTY EXPERIENCE
