121 Appleridge Drive, Brandon, MS 39047
Local realty services provided by:PowerMark Properties, ERA Powered
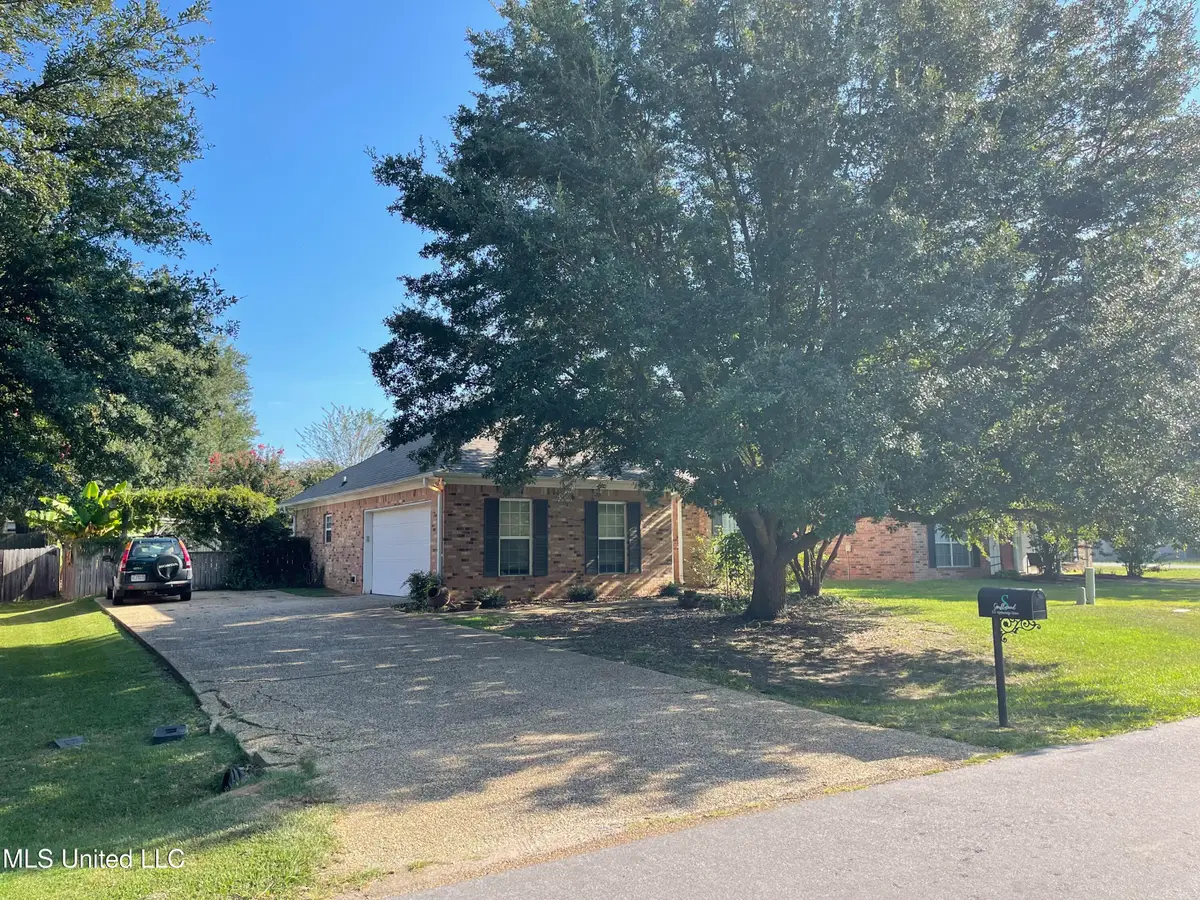
121 Appleridge Drive,Brandon, MS 39047
$225,000
- 3 Beds
- 2 Baths
- 1,401 sq. ft.
- Single family
- Active
Listed by:sheila simmons
Office:maselle & associates inc
MLS#:4123414
Source:MS_UNITED
Price summary
- Price:$225,000
- Price per sq. ft.:$160.6
About this home
Well-maintained and move-in ready, this charming one-owner home offers 3 bedrooms, 2 full baths, and a spacious layout perfect for comfortable living. No carpet. Located in desirable Reservoir East, enjoy a small-town feel with big-town conveniences just minutes away.
Features include a cozy fireplace, large fully fenced backyard with extended patio, and a 10x20 wood-built storage building—ideal for tools, hobbies, or extra storage. The seller has loved living here; moving closer to grands.
Additional highlights:
- Not in a flood zone
- Great location near shopping, dining, and highly rated schools
- Extended patio for outdoor entertaining
- Spacious backyard with privacy fencing
- One-owner home with pride of ownership throughout
Don't miss this opportunity to own a well-loved home in a sought-after neighborhood!
Contact an agent
Home facts
- Year built:2000
- Listing Id #:4123414
- Added:1 day(s) ago
- Updated:August 23, 2025 at 04:43 AM
Rooms and interior
- Bedrooms:3
- Total bathrooms:2
- Full bathrooms:2
- Living area:1,401 sq. ft.
Heating and cooling
- Cooling:Central Air, Electric, Gas
- Heating:Central, Electric
Structure and exterior
- Year built:2000
- Building area:1,401 sq. ft.
- Lot area:0.26 Acres
Schools
- High school:Northwest Rankin
- Middle school:Northwest Rankin Middle
- Elementary school:Oakdale
Utilities
- Water:Public
- Sewer:Sewer Connected
Finances and disclosures
- Price:$225,000
- Price per sq. ft.:$160.6
New listings near 121 Appleridge Drive
- New
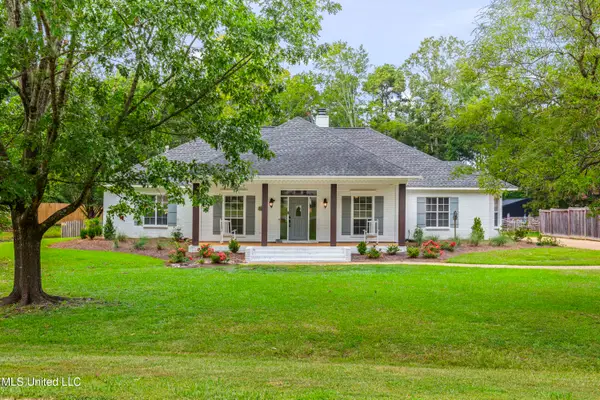 $415,000Active5 beds 2 baths2,989 sq. ft.
$415,000Active5 beds 2 baths2,989 sq. ft.145 Bridlewood Drive, Brandon, MS 39047
MLS# 4123407Listed by: BLUE SOUTH REAL ESTATE GROUP,LLC DBA BLUE SOUTH - New
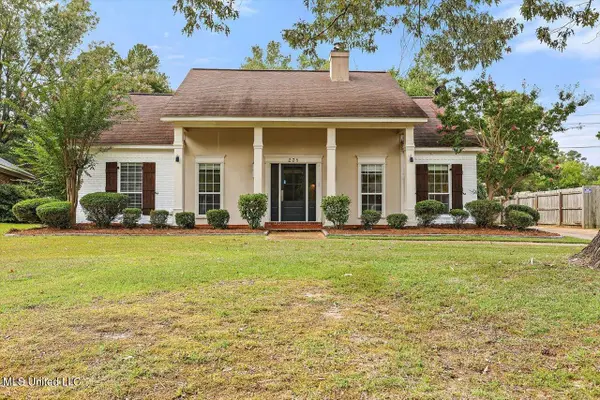 $259,900Active3 beds 2 baths1,501 sq. ft.
$259,900Active3 beds 2 baths1,501 sq. ft.238 Mandarin Drive Drive, Brandon, MS 39047
MLS# 4123406Listed by: HARPER HOMES REAL ESTATE LLC - New
 $250,000Active0.35 Acres
$250,000Active0.35 Acres192 Arbor View, Brandon, MS 39047
MLS# 4123389Listed by: FAITH FIRST ENTERPRISES, LLC DBA BUCK COMMANDER - Coming Soon
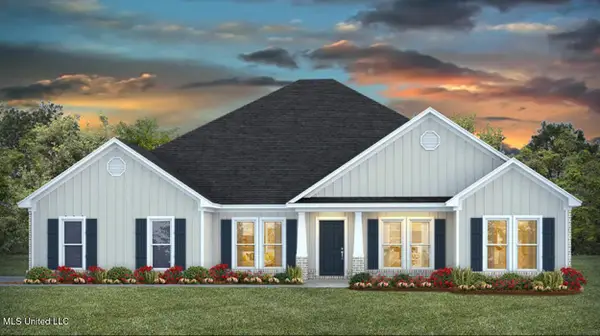 $463,500Coming Soon4 beds 3 baths
$463,500Coming Soon4 beds 3 baths136 Cornerstone Drive, Brandon, MS 39042
MLS# 4123366Listed by: D R HORTON INC 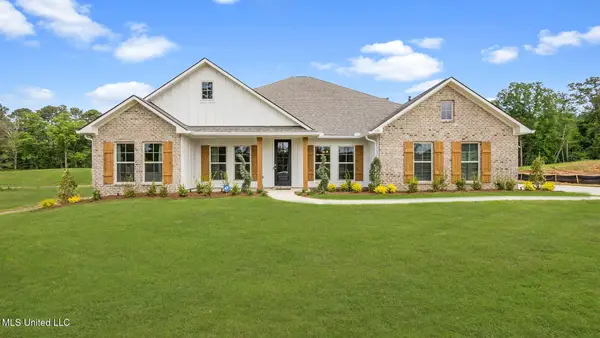 $463,500Pending4 beds 3 baths2,997 sq. ft.
$463,500Pending4 beds 3 baths2,997 sq. ft.137 Cornerstone Drive, Brandon, MS 39042
MLS# 4123352Listed by: D R HORTON INC- New
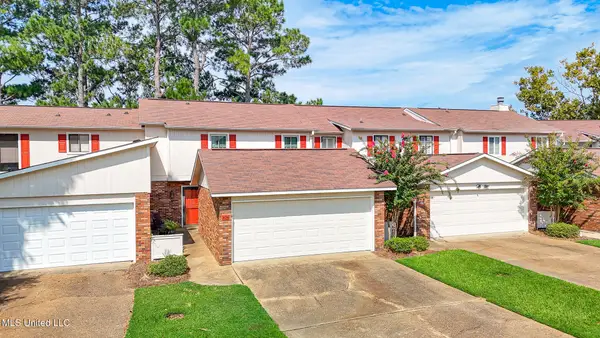 $225,000Active3 beds 1 baths1,615 sq. ft.
$225,000Active3 beds 1 baths1,615 sq. ft.426 Lakebend Place, Brandon, MS 39042
MLS# 4123342Listed by: HAVARD REAL ESTATE GROUP, LLC - New
 $199,000Active2 beds 2 baths1,079 sq. ft.
$199,000Active2 beds 2 baths1,079 sq. ft.347 Audubon Circle, Brandon, MS 39047
MLS# 4123348Listed by: POSEY LAND COMPANY LLC - New
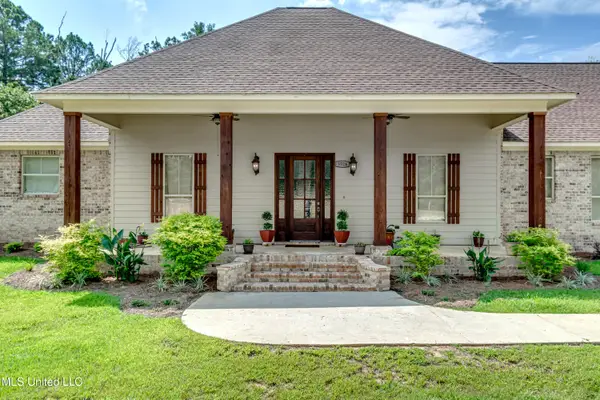 $549,000Active4 beds 3 baths3,037 sq. ft.
$549,000Active4 beds 3 baths3,037 sq. ft.3926 Us-80, Brandon, MS 39042
MLS# 4123338Listed by: SOUTHERN HOMES REAL ESTATE - New
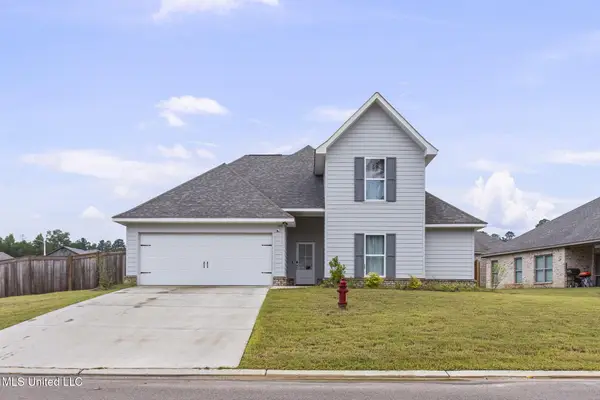 $324,900Active3 beds 2 baths1,870 sq. ft.
$324,900Active3 beds 2 baths1,870 sq. ft.149 Shelby Mae Circle, Brandon, MS 39042
MLS# 4123310Listed by: MCKEE REALTY, INC.
