3926 Us-80, Brandon, MS 39042
Local realty services provided by:ERA TOP AGENT REALTY
Listed by:austin prowant
Office:southern homes real estate
MLS#:4123338
Source:MS_UNITED
Price summary
- Price:$499,877
- Price per sq. ft.:$164.6
About this home
Hold the fort down — you wanted a deal, you just found it!!!
Land. Space. Location. New construction. All rolled into the best deal on the market.
This 2023 French Acadian custom build sits on a 2-acre corner lot right off Highway 80. That means elbow room, fresh air, and the kind of privacy you don't get in a subdivision — NO HOA!!! — all while staying close to Brandon's dining, shopping, and everything Rankin County has to offer.
Inside, you'll find 4 bedrooms and 3.5 baths. One bedroom doubles as a sunroom or can flex into whatever life needs — office, playroom, media cave, you name it. The master suite delivers with double closets and spa-like comfort, while the back porch with fireplace sets the stage for perfect fall evenings.
The planning here is smart: full walk-up attic stairs from the garage (no pull-downs — Christmas decorations just got easy), plus an extended garage bay for lawnmower or storage. It's practical, thoughtful, and built to make life smoother.
Add in the custom built-ins, Italian-inspired molding, and true-to-form craftsmanship, and you've got a custom home — not a spec copy-paste.
Bottom line: If you've been waiting on a bargain that checks every box, this is it. Call your favorite agent and schedule your personal tour today!
Contact an agent
Home facts
- Year built:2023
- Listing ID #:4123338
- Added:67 day(s) ago
- Updated:October 24, 2025 at 03:22 PM
Rooms and interior
- Bedrooms:4
- Total bathrooms:4
- Full bathrooms:3
- Half bathrooms:1
- Living area:3,037 sq. ft.
Heating and cooling
- Cooling:Ceiling Fan(s), Central Air
- Heating:Central
Structure and exterior
- Year built:2023
- Building area:3,037 sq. ft.
- Lot area:2 Acres
Schools
- High school:Pelahatchie
- Middle school:Pelahatchie
- Elementary school:Pelahatchie
Utilities
- Water:Public
- Sewer:Waste Treatment Plant
Finances and disclosures
- Price:$499,877
- Price per sq. ft.:$164.6
- Tax amount:$2,817 (2024)
New listings near 3926 Us-80
- New
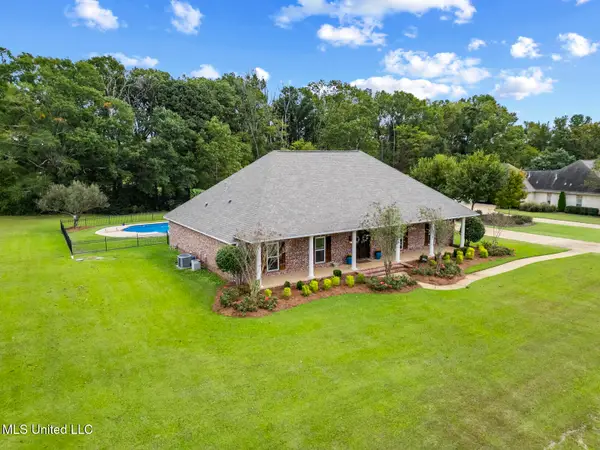 $540,000Active4 beds 3 baths2,872 sq. ft.
$540,000Active4 beds 3 baths2,872 sq. ft.209 Allen Drive, Brandon, MS 39047
MLS# 4129921Listed by: ASPIRE REAL ESTATE LLC - New
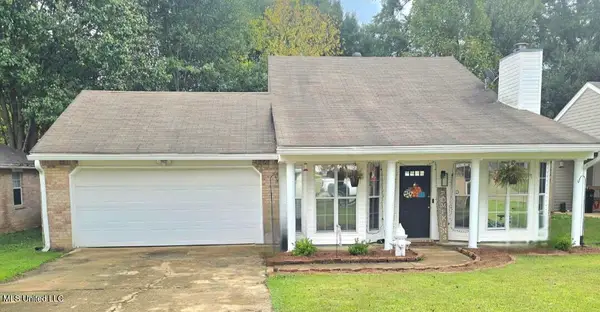 $230,000Active3 beds 2 baths1,429 sq. ft.
$230,000Active3 beds 2 baths1,429 sq. ft.116 Windchase Drive, Brandon, MS 39042
MLS# 4129926Listed by: MCKEE REALTY, INC. - New
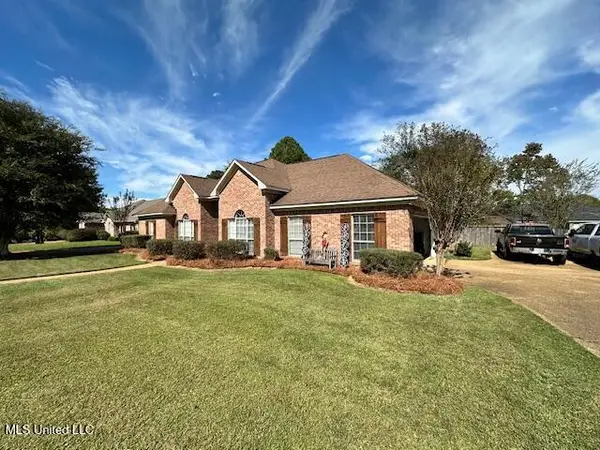 $325,000Active4 beds 2 baths2,102 sq. ft.
$325,000Active4 beds 2 baths2,102 sq. ft.205 Park Ridge Drive, Brandon, MS 39042
MLS# 4129915Listed by: REALTY ONE GROUP PRIME - New
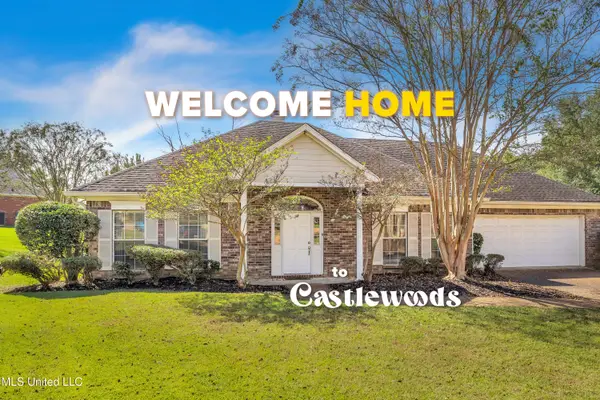 $272,000Active3 beds 2 baths1,758 sq. ft.
$272,000Active3 beds 2 baths1,758 sq. ft.405 Overland Cove, Brandon, MS 39047
MLS# 4129862Listed by: REAL BROKER - New
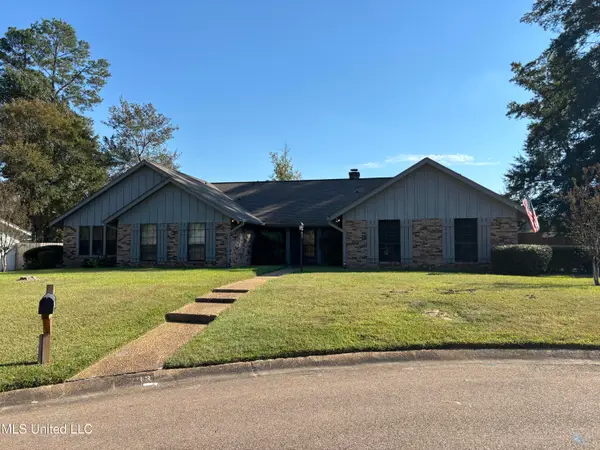 $305,500Active4 beds 2 baths2,387 sq. ft.
$305,500Active4 beds 2 baths2,387 sq. ft.233 Greenfield Place, Brandon, MS 39047
MLS# 4129836Listed by: TURN KEY PROPERTIES, LLC - New
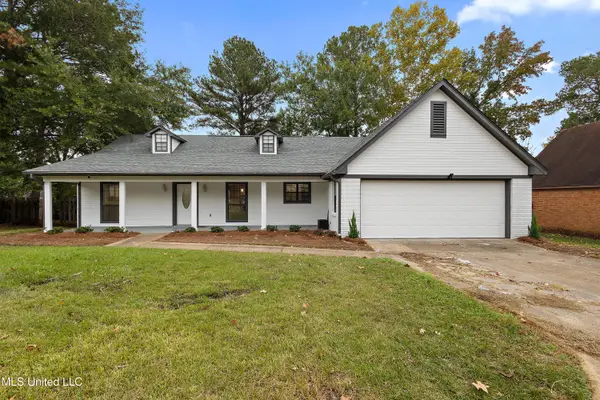 $245,000Active3 beds 2 baths1,475 sq. ft.
$245,000Active3 beds 2 baths1,475 sq. ft.26 Rockford Court, Brandon, MS 39042
MLS# 4129839Listed by: ARX POINT REALTY, LLC - New
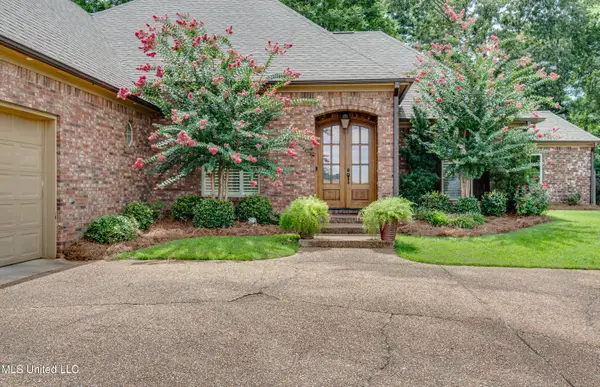 $380,000Active4 beds 3 baths2,449 sq. ft.
$380,000Active4 beds 3 baths2,449 sq. ft.425 Turtle Lane, Brandon, MS 39047
MLS# 4129791Listed by: BHHS GATEWAY REAL ESTATE - New
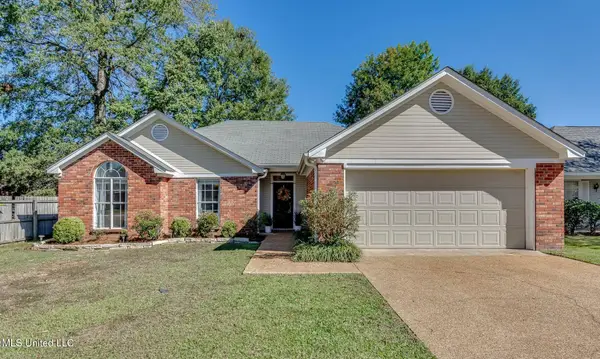 $242,000Active3 beds 2 baths1,364 sq. ft.
$242,000Active3 beds 2 baths1,364 sq. ft.553 Acorn Lane, Brandon, MS 39047
MLS# 4129788Listed by: HOMETOWN PROPERTY GROUP - New
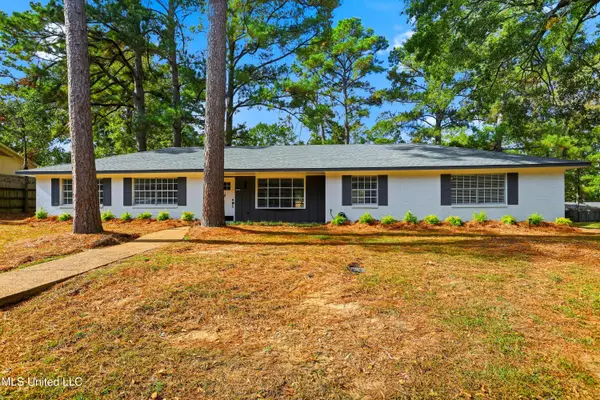 $249,999Active3 beds 2 baths1,675 sq. ft.
$249,999Active3 beds 2 baths1,675 sq. ft.33 Pebble Hill Drive, Brandon, MS 39042
MLS# 4129734Listed by: HARPER HOMES REAL ESTATE LLC - New
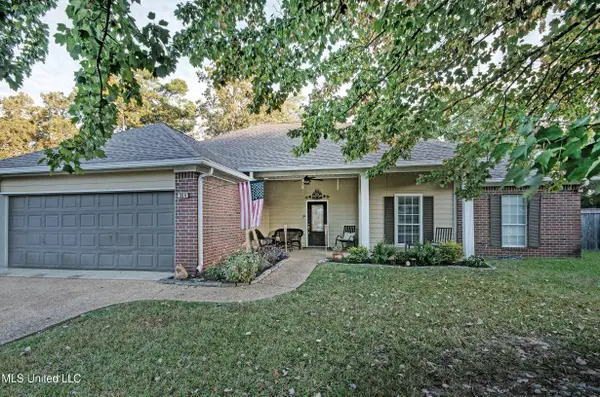 $289,000Active4 beds 2 baths1,875 sq. ft.
$289,000Active4 beds 2 baths1,875 sq. ft.304 Wood Duck Circle, Brandon, MS 39047
MLS# 4129738Listed by: TRIFECTA REAL ESTATE, LLC
