145 Bridlewood Drive, Brandon, MS 39047
Local realty services provided by:PowerMark Properties, ERA Powered
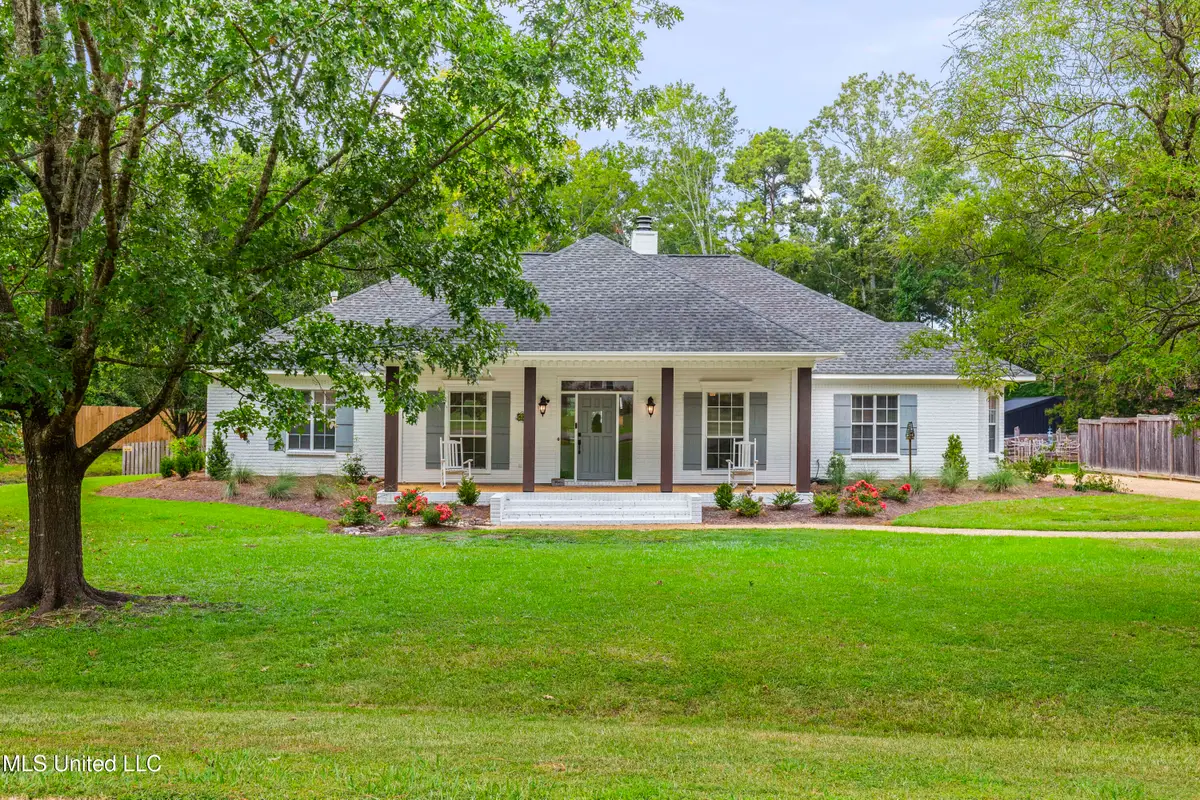
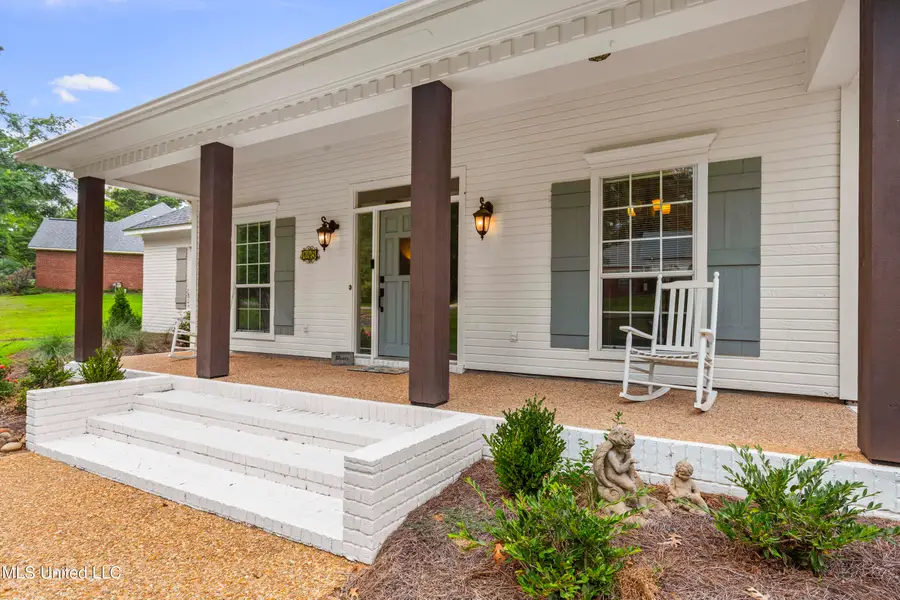
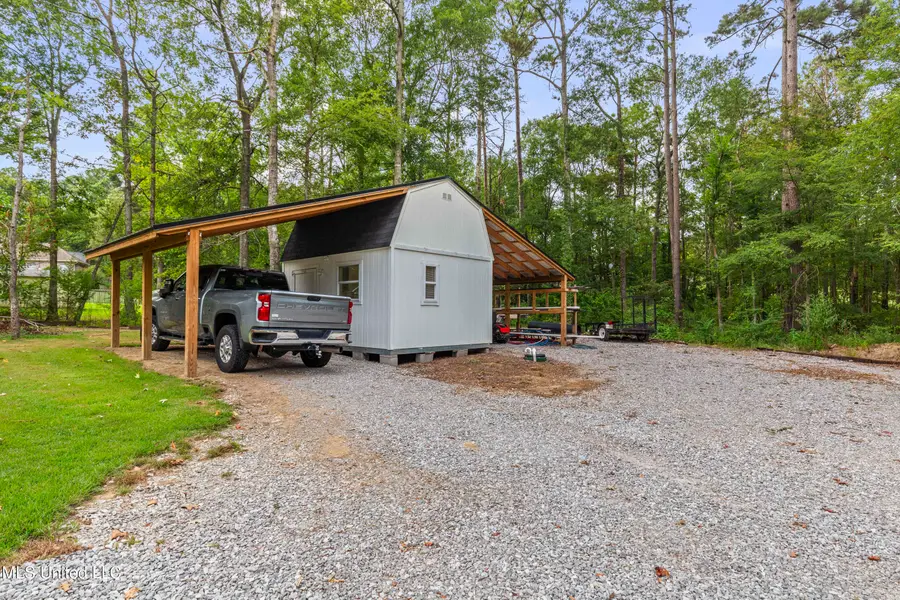
Listed by:calah hall
Office:blue south real estate group,llc dba blue south
MLS#:4123407
Source:MS_UNITED
Price summary
- Price:$415,000
- Price per sq. ft.:$138.84
About this home
This inviting 5-bedroom, 2.5-bathroom home offers a perfect blend of southern charm and practical living, all situated on nearly an acre of land. A welcoming front porch greets guests and sets the tone for a home filled with natural light, especially in the large, airy living room. The main floor hosts a luxurious master suite designed for relaxation, featuring a spacious layout with a charming pop-out window, a large double vanity, a separate shower, and a jetted tub. Three additional generously sized guest bedrooms are also located on the main floor. Upstairs, a versatile fifth bedroom offers ample space and would be ideal as a home office, playroom, or exercise room, complete with a large closet and multiple attic access points for storage. Outdoor living is a highlight of this property, with a partially covered back porch that leads to a large, fenced-in area perfect for dogs to run and play. The large backyard, which is great for entertaining, also features a gate leading to a small, air-conditioned shop equipped with its own plumbing and electrical connections. Two convenient lean-to's on either side of the shop provide additional covered parking or storage for lawn maintenance equipment, while the expansive driveway offers plenty of extra parking.
Contact an agent
Home facts
- Year built:1994
- Listing Id #:4123407
- Added:1 day(s) ago
- Updated:August 23, 2025 at 03:41 AM
Rooms and interior
- Bedrooms:5
- Total bathrooms:2
- Full bathrooms:2
- Half bathrooms:1
- Living area:2,989 sq. ft.
Heating and cooling
- Cooling:Central Air, Ductless
- Heating:Central, Ductless
Structure and exterior
- Year built:1994
- Building area:2,989 sq. ft.
- Lot area:0.82 Acres
Schools
- High school:Northwest Rankin
- Middle school:Northwest Rankin
- Elementary school:Flowood
Utilities
- Water:Public
Finances and disclosures
- Price:$415,000
- Price per sq. ft.:$138.84
New listings near 145 Bridlewood Drive
- New
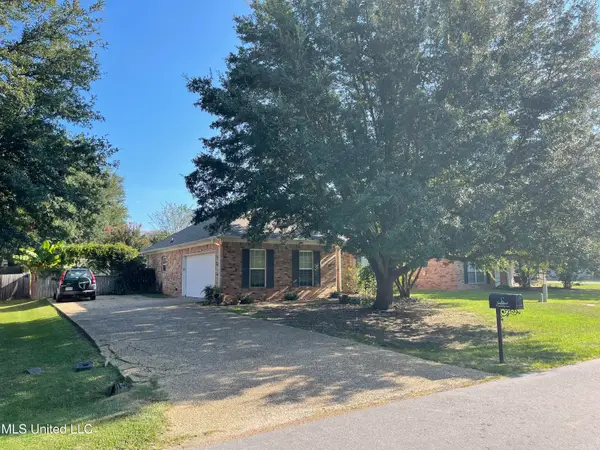 $225,000Active3 beds 2 baths1,401 sq. ft.
$225,000Active3 beds 2 baths1,401 sq. ft.121 Appleridge Drive, Brandon, MS 39047
MLS# 4123414Listed by: MASELLE & ASSOCIATES INC - New
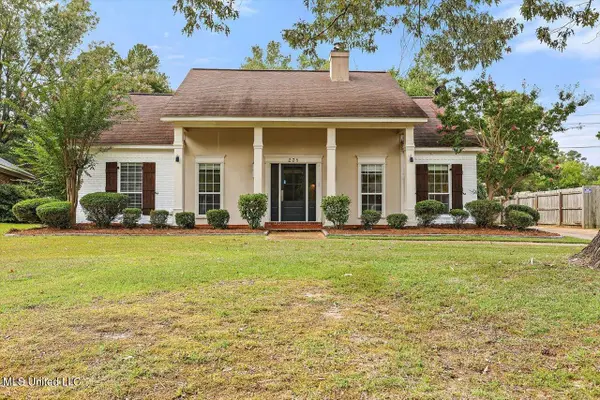 $259,900Active3 beds 2 baths1,501 sq. ft.
$259,900Active3 beds 2 baths1,501 sq. ft.238 Mandarin Drive Drive, Brandon, MS 39047
MLS# 4123406Listed by: HARPER HOMES REAL ESTATE LLC - New
 $250,000Active0.35 Acres
$250,000Active0.35 Acres192 Arbor View, Brandon, MS 39047
MLS# 4123389Listed by: FAITH FIRST ENTERPRISES, LLC DBA BUCK COMMANDER - Coming Soon
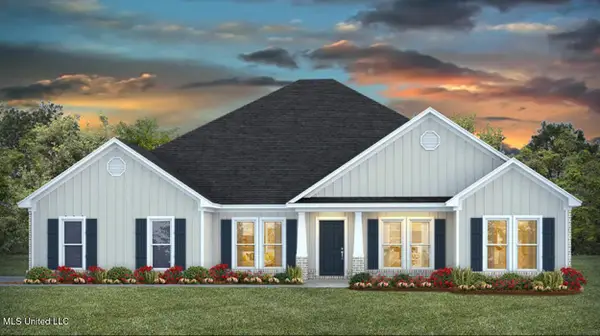 $463,500Coming Soon4 beds 3 baths
$463,500Coming Soon4 beds 3 baths136 Cornerstone Drive, Brandon, MS 39042
MLS# 4123366Listed by: D R HORTON INC 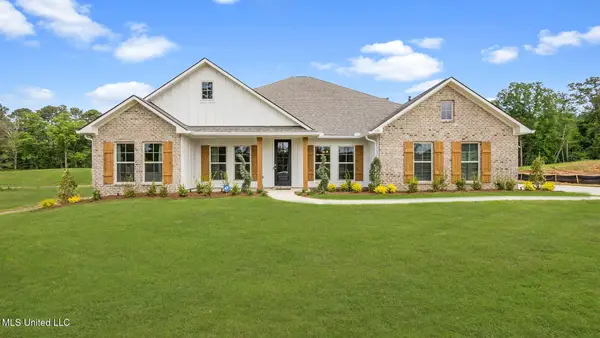 $463,500Pending4 beds 3 baths2,997 sq. ft.
$463,500Pending4 beds 3 baths2,997 sq. ft.137 Cornerstone Drive, Brandon, MS 39042
MLS# 4123352Listed by: D R HORTON INC- New
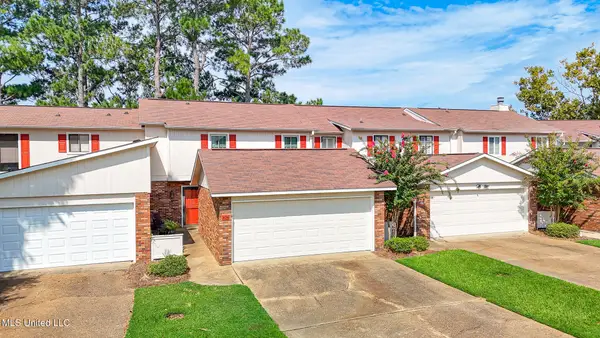 $225,000Active3 beds 1 baths1,615 sq. ft.
$225,000Active3 beds 1 baths1,615 sq. ft.426 Lakebend Place, Brandon, MS 39042
MLS# 4123342Listed by: HAVARD REAL ESTATE GROUP, LLC - New
 $199,000Active2 beds 2 baths1,079 sq. ft.
$199,000Active2 beds 2 baths1,079 sq. ft.347 Audubon Circle, Brandon, MS 39047
MLS# 4123348Listed by: POSEY LAND COMPANY LLC - New
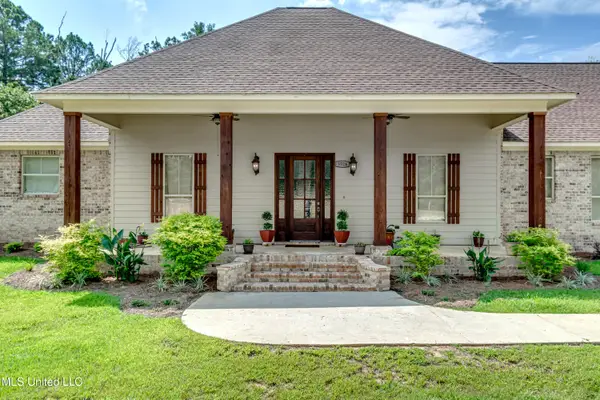 $549,000Active4 beds 3 baths3,037 sq. ft.
$549,000Active4 beds 3 baths3,037 sq. ft.3926 Us-80, Brandon, MS 39042
MLS# 4123338Listed by: SOUTHERN HOMES REAL ESTATE - New
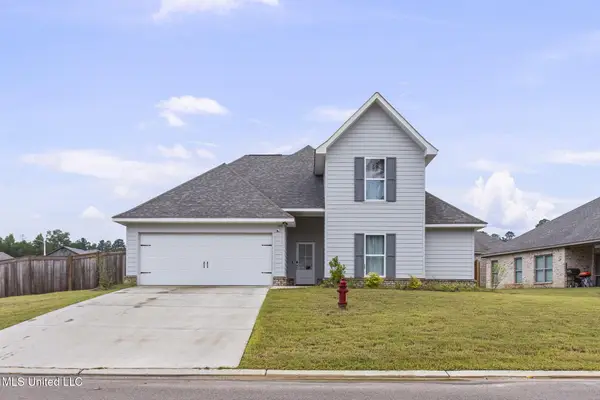 $324,900Active3 beds 2 baths1,870 sq. ft.
$324,900Active3 beds 2 baths1,870 sq. ft.149 Shelby Mae Circle, Brandon, MS 39042
MLS# 4123310Listed by: MCKEE REALTY, INC.
