425 Turtle Lane, Brandon, MS 39047
Local realty services provided by:ERA TOP AGENT REALTY
Listed by:marianne coker
Office:bhhs gateway real estate
MLS#:4129791
Source:MS_UNITED
Price summary
- Price:$380,000
- Price per sq. ft.:$155.17
- Monthly HOA dues:$25.83
About this home
This beautiful home has it all, conveniently located off of Hugh Ward Blvd in award winning Rankin County school district. This property is truly special!! It has great curb appeal, and has been lovingly maintained! The location is ideal and sits on a gorgeous lot in a cul-de sac of Turtle Ridge. There are so many special features, it's hard to know where to start. If the outdoor space is high on the priority list, this is exceptional! It has a large private setting with lots of shade trees, beautifully landscaped, and they are leaving a gorgeous gazebo on an extended patio perfect for entertaining. It also has under canopy lights, and a ceiling fan! There is something blooming in this magnificent yard almost year round. In addition there is a covered porch, a fire-pit area, plenty of room for children and pets to run and play, and two 2 separate workshops on the back of the house that are actually part of the home. One is heated and cooled! When you enter the home, your eyes are immediately drawn to the high ceilings, handsome hardwood floors, crown molding and built-ins. Nice open floor plan with large windows that let in a lots of natural light. The bank of windows and doors on the back of the house really showcase that beautiful backyard. Some other standout features are the primary bedroom and it's lovely spa-like bathroom with an exceptionally large closet and an additional separate private vanity area. It has 4 nice size bedrooms, 3 baths, a great gourmet kitchen with tons of storage, a dry bar and a designated office. Plantation shutters and window treatments remain with the home. This special property is move-in ready, and just minutes to Dogwood Shopping and the Reservoir. Don't miss this one, schedule an appointment to see this special property!!
Contact an agent
Home facts
- Year built:2007
- Listing ID #:4129791
- Added:1 day(s) ago
- Updated:October 27, 2025 at 04:40 PM
Rooms and interior
- Bedrooms:4
- Total bathrooms:3
- Full bathrooms:3
- Living area:2,449 sq. ft.
Heating and cooling
- Cooling:Ceiling Fan(s), Central Air
- Heating:Central, Natural Gas
Structure and exterior
- Year built:2007
- Building area:2,449 sq. ft.
- Lot area:0.38 Acres
Schools
- High school:Northwest Rankin
- Middle school:Northwest Rankin
- Elementary school:Highland Bluff Elm
Utilities
- Water:Public
- Sewer:Public Sewer, Sewer Connected
Finances and disclosures
- Price:$380,000
- Price per sq. ft.:$155.17
- Tax amount:$2,140 (2024)
New listings near 425 Turtle Lane
- New
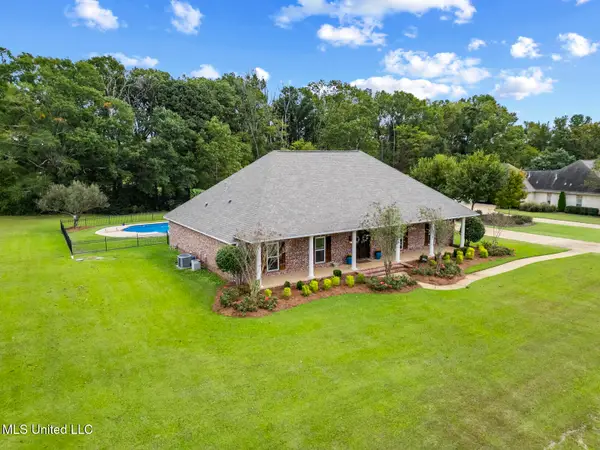 $540,000Active4 beds 3 baths2,872 sq. ft.
$540,000Active4 beds 3 baths2,872 sq. ft.209 Allen Drive, Brandon, MS 39047
MLS# 4129921Listed by: ASPIRE REAL ESTATE LLC - New
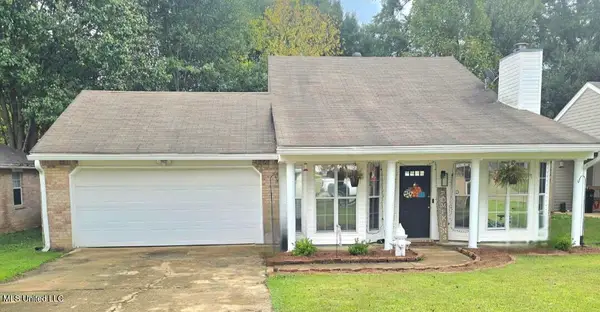 $230,000Active3 beds 2 baths1,429 sq. ft.
$230,000Active3 beds 2 baths1,429 sq. ft.116 Windchase Drive, Brandon, MS 39042
MLS# 4129926Listed by: MCKEE REALTY, INC. - New
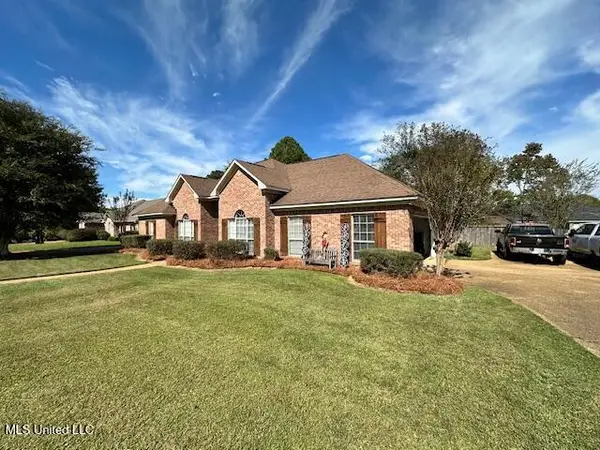 $325,000Active4 beds 2 baths2,102 sq. ft.
$325,000Active4 beds 2 baths2,102 sq. ft.205 Park Ridge Drive, Brandon, MS 39042
MLS# 4129915Listed by: REALTY ONE GROUP PRIME - New
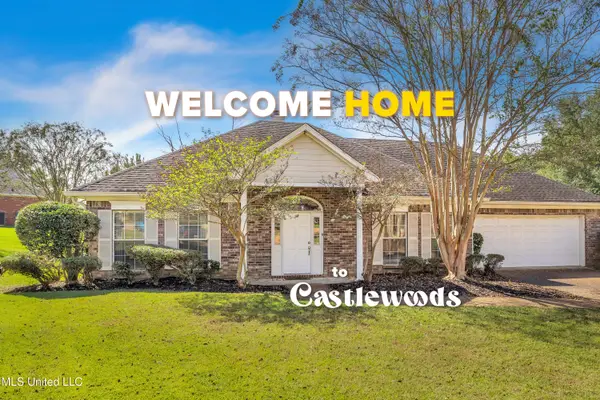 $272,000Active3 beds 2 baths1,758 sq. ft.
$272,000Active3 beds 2 baths1,758 sq. ft.405 Overland Cove, Brandon, MS 39047
MLS# 4129862Listed by: REAL BROKER - New
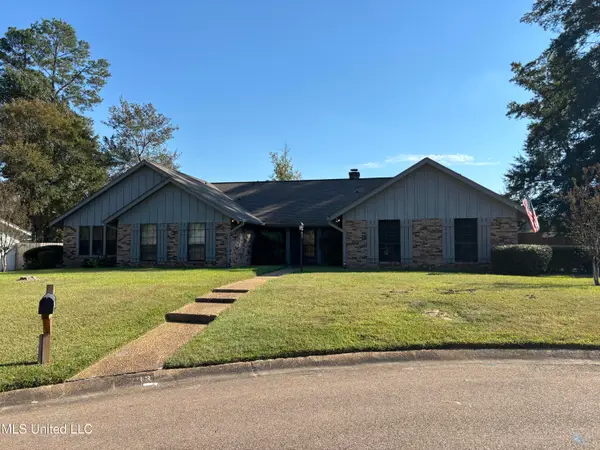 $305,500Active4 beds 2 baths2,387 sq. ft.
$305,500Active4 beds 2 baths2,387 sq. ft.233 Greenfield Place, Brandon, MS 39047
MLS# 4129836Listed by: TURN KEY PROPERTIES, LLC - New
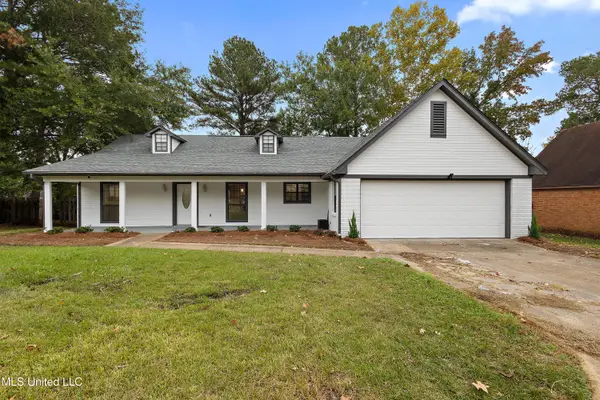 $245,000Active3 beds 2 baths1,475 sq. ft.
$245,000Active3 beds 2 baths1,475 sq. ft.26 Rockford Court, Brandon, MS 39042
MLS# 4129839Listed by: ARX POINT REALTY, LLC - New
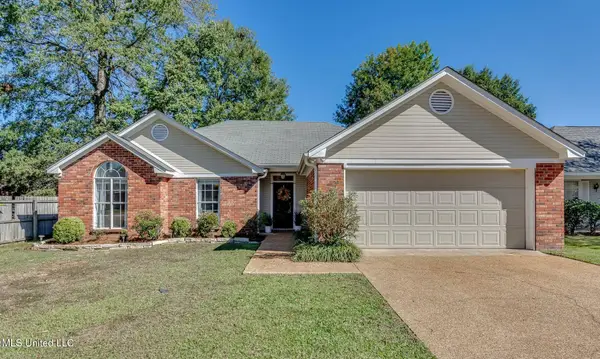 $242,000Active3 beds 2 baths1,364 sq. ft.
$242,000Active3 beds 2 baths1,364 sq. ft.553 Acorn Lane, Brandon, MS 39047
MLS# 4129788Listed by: HOMETOWN PROPERTY GROUP - New
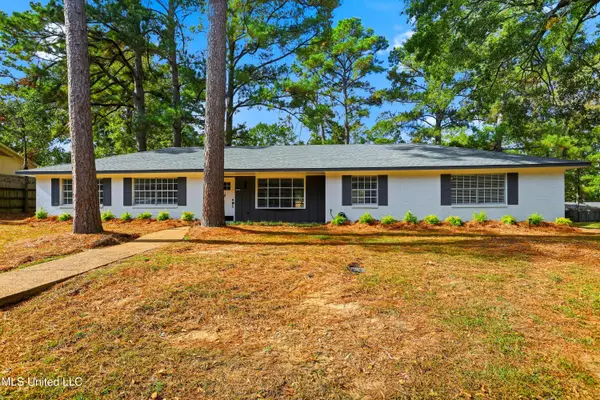 $249,999Active3 beds 2 baths1,675 sq. ft.
$249,999Active3 beds 2 baths1,675 sq. ft.33 Pebble Hill Drive, Brandon, MS 39042
MLS# 4129734Listed by: HARPER HOMES REAL ESTATE LLC - New
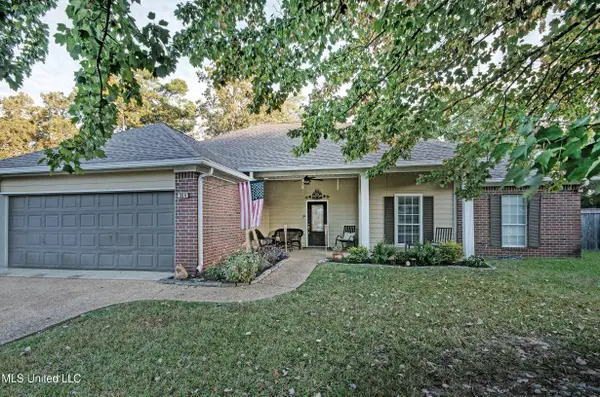 $289,000Active4 beds 2 baths1,875 sq. ft.
$289,000Active4 beds 2 baths1,875 sq. ft.304 Wood Duck Circle, Brandon, MS 39047
MLS# 4129738Listed by: TRIFECTA REAL ESTATE, LLC
