553 Acorn Lane, Brandon, MS 39047
Local realty services provided by:ERA TOP AGENT REALTY
Listed by:vickie winslett
Office:hometown property group
MLS#:4129788
Source:MS_UNITED
Price summary
- Price:$242,000
- Price per sq. ft.:$177.42
About this home
Run, don't walk, to take a look at this adorable home! You will love the lay out and the light warm neutral colors throughout the house. Front entry and foyer area welcomes you into a large living area with gas fireplace. Eat in dining area is adjacent to the living room and kitchen. The dining windows make the kitchen inviting, bringing in lots of light, It'a a great place to start your day. The kitchen has been beautifully updated with granite counter tops and new appliances. The primary bedroom has a tray ceiling and a large walk-in closet. Primary bath has a walk-in shower, an updated sink and a granite countertop.
The second bedroom has a gorgeous cathedral window; it definitely makes the room seem grand and bright. Both the additional bedrooms have plenty of room and large closets. The hall bath was updated with a new sink and a granite countertop. Hardwood floors are throughout the living room and bedrooms. Ceramic tile is in the kitchen and breakfast areas. Double doors from the living room lead to a private wooden fenced in backyard. There is a covered patio for relaxing and outside entertaining. The backyard is simple and easy to maintain but has endless possibilities. Call your realtor to look today. This cute house won't last long.
Contact an agent
Home facts
- Year built:1997
- Listing ID #:4129788
- Added:2 day(s) ago
- Updated:October 29, 2025 at 04:44 PM
Rooms and interior
- Bedrooms:3
- Total bathrooms:2
- Full bathrooms:2
- Living area:1,364 sq. ft.
Heating and cooling
- Cooling:Ceiling Fan(s), Central Air, Electric
- Heating:Central, Electric
Structure and exterior
- Year built:1997
- Building area:1,364 sq. ft.
- Lot area:0.16 Acres
Schools
- High school:Northwest Rankin
- Middle school:Northwest Rankin
- Elementary school:Flowood
Utilities
- Water:Public
- Sewer:Public Sewer, Sewer Connected
Finances and disclosures
- Price:$242,000
- Price per sq. ft.:$177.42
- Tax amount:$1,136 (2024)
New listings near 553 Acorn Lane
- Coming Soon
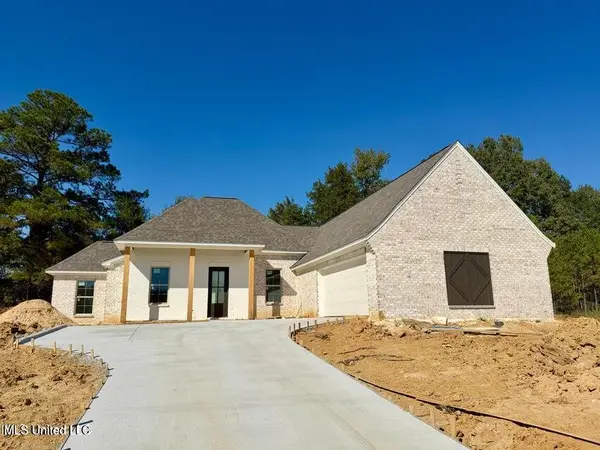 $354,900Coming Soon4 beds 3 baths
$354,900Coming Soon4 beds 3 baths315 Jasmine Cove Lane, Brandon, MS 39042
MLS# 4130011Listed by: ULIST REALTY - New
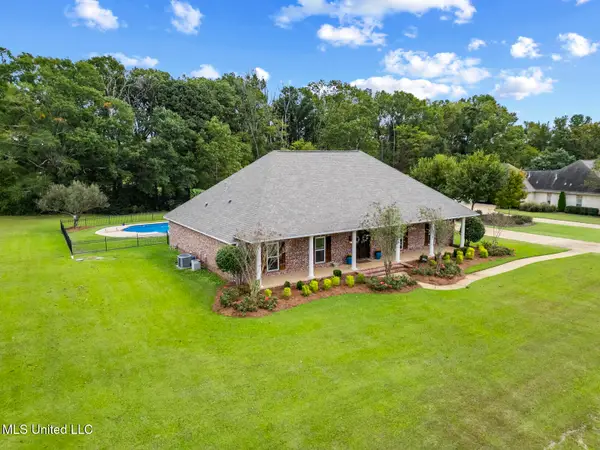 $540,000Active4 beds 3 baths2,872 sq. ft.
$540,000Active4 beds 3 baths2,872 sq. ft.209 Allen Drive, Brandon, MS 39047
MLS# 4129921Listed by: ASPIRE REAL ESTATE LLC - New
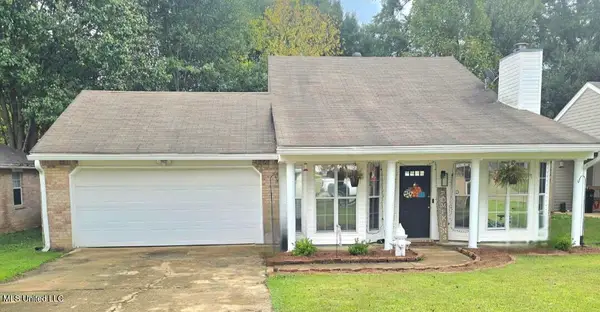 $230,000Active3 beds 2 baths1,429 sq. ft.
$230,000Active3 beds 2 baths1,429 sq. ft.116 Windchase Drive, Brandon, MS 39042
MLS# 4129926Listed by: MCKEE REALTY, INC. - New
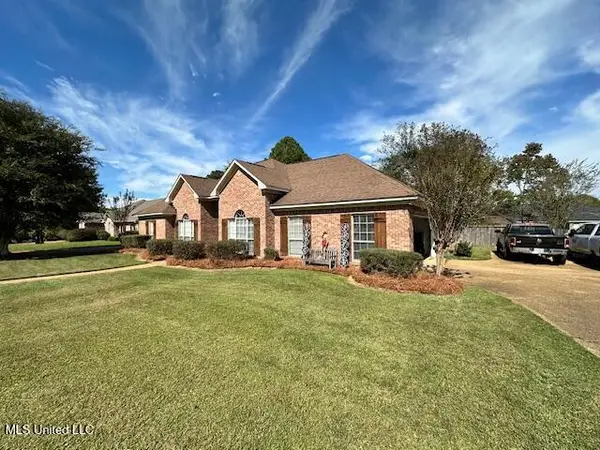 $325,000Active4 beds 2 baths2,102 sq. ft.
$325,000Active4 beds 2 baths2,102 sq. ft.205 Park Ridge Drive, Brandon, MS 39042
MLS# 4129915Listed by: REALTY ONE GROUP PRIME - New
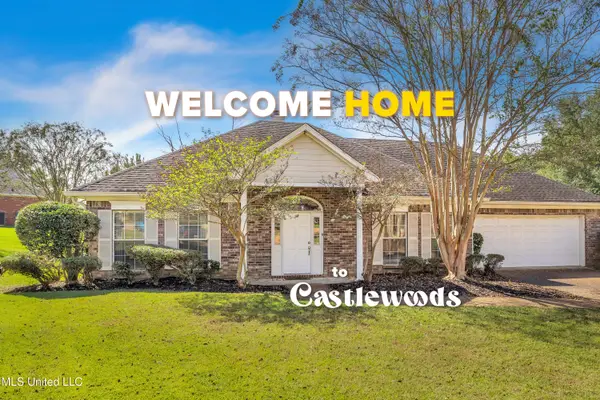 $272,000Active3 beds 2 baths1,758 sq. ft.
$272,000Active3 beds 2 baths1,758 sq. ft.405 Overland Cove, Brandon, MS 39047
MLS# 4129862Listed by: REAL BROKER - New
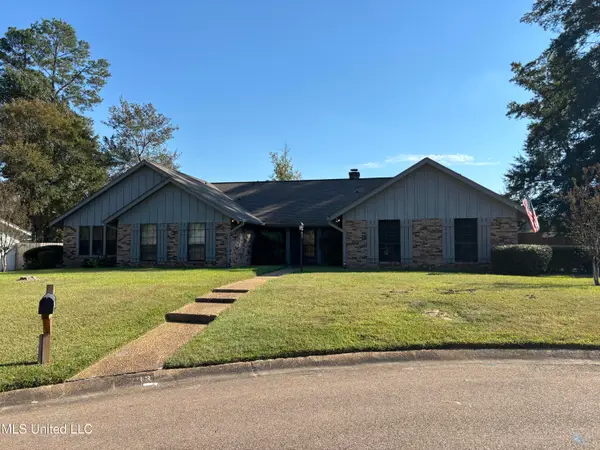 $305,500Active4 beds 2 baths2,387 sq. ft.
$305,500Active4 beds 2 baths2,387 sq. ft.233 Greenfield Place, Brandon, MS 39047
MLS# 4129836Listed by: TURN KEY PROPERTIES, LLC - New
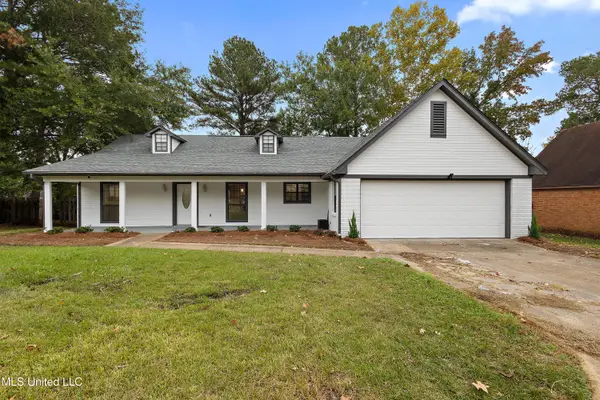 $245,000Active3 beds 2 baths1,475 sq. ft.
$245,000Active3 beds 2 baths1,475 sq. ft.26 Rockford Court, Brandon, MS 39042
MLS# 4129839Listed by: ARX POINT REALTY, LLC - New
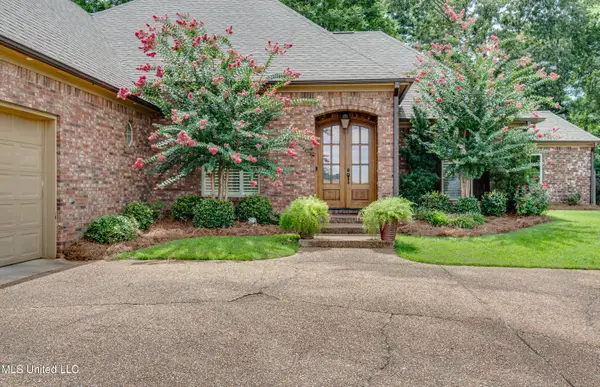 $380,000Active4 beds 3 baths2,449 sq. ft.
$380,000Active4 beds 3 baths2,449 sq. ft.425 Turtle Lane, Brandon, MS 39047
MLS# 4129791Listed by: BHHS GATEWAY REAL ESTATE 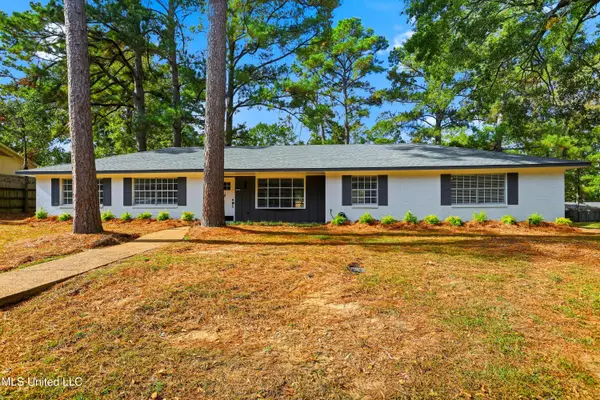 $249,999Pending3 beds 2 baths1,675 sq. ft.
$249,999Pending3 beds 2 baths1,675 sq. ft.33 Pebble Hill Drive, Brandon, MS 39042
MLS# 4129734Listed by: HARPER HOMES REAL ESTATE LLC
