492 Arundel Drive, Brandon, MS 39047
Local realty services provided by:ERA TOP AGENT REALTY
Listed by:lee garland
Office:epique
MLS#:4124155
Source:MS_UNITED
Price summary
- Price:$350,000
- Price per sq. ft.:$120.69
About this home
Discover this spacious 4-Bedroom, 2.5-bath home with at least 2900 sqft of living space, perfectly situated on the 15th hole of the Castlewoods Country Club golf course. Nestled at the end of a quiet cut-de-sac with only 2 neighbors, this private lot offers serene wooded views from the front, a large deck overlooking the fairway, and a private golf course lake backdrop!
INSIDE you'll find:
-Grand living room with vaulted ceiling and formal dining area
-Huge heated and cooled sunroom, perfect year-round.
-Chef's kitchen with granite countertops, custom cabinetry, stainless appliances, gas cooktop with pot filler, double oven, built-in wine cooler & an enormous walk-in pantry!
-Oversized primary suite with spa-like bath (separate shower and tub) and an expansive walk-in closet
-Upstairs: three generously sized bedrooms and a full bath.
Spacious laundry and storage room with an additional refrigerator.
OUTSIDE & BONUS FEATURES:
-Expansive deck with sweeping golf course views.
-Covered Motorhome/RV space is 40.5' X 11.5', the building also has a workshop, vehicle & mower storage.
-Bonus room above the workshop is perfect for a home office, work-out studio or guests with panoramic windows overlooking the golf course.
This home combines elegance, function, and privacy-making it a rare find in Castlewoods. Take a look today--you'll be glad you did!
Contact an agent
Home facts
- Year built:1985
- Listing ID #:4124155
- Added:59 day(s) ago
- Updated:October 25, 2025 at 08:13 AM
Rooms and interior
- Bedrooms:4
- Total bathrooms:3
- Full bathrooms:2
- Half bathrooms:1
- Living area:2,900 sq. ft.
Heating and cooling
- Cooling:Ceiling Fan(s), Central Air
- Heating:Central, Electric, Fireplace(s), Natural Gas
Structure and exterior
- Year built:1985
- Building area:2,900 sq. ft.
- Lot area:0.64 Acres
Schools
- High school:Northwest Rankin
- Middle school:Northwest Rankin Middle
- Elementary school:Northwest Elementary School
Utilities
- Water:Public
- Sewer:Public Sewer, Sewer Connected
Finances and disclosures
- Price:$350,000
- Price per sq. ft.:$120.69
- Tax amount:$1,007 (2024)
New listings near 492 Arundel Drive
- New
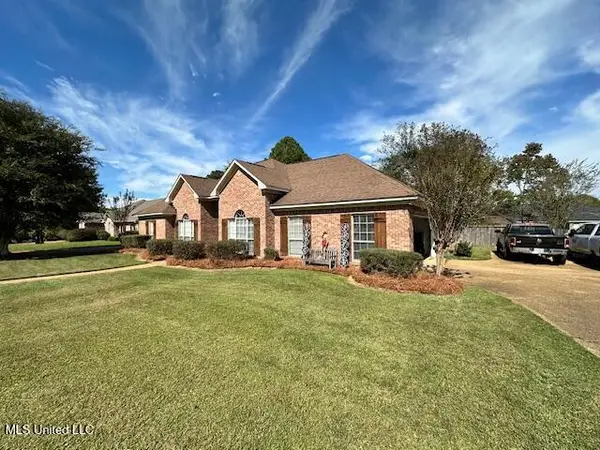 $325,000Active4 beds 2 baths2,102 sq. ft.
$325,000Active4 beds 2 baths2,102 sq. ft.205 Park Ridge Drive, Brandon, MS 39042
MLS# 4129915Listed by: REALTY ONE GROUP PRIME - New
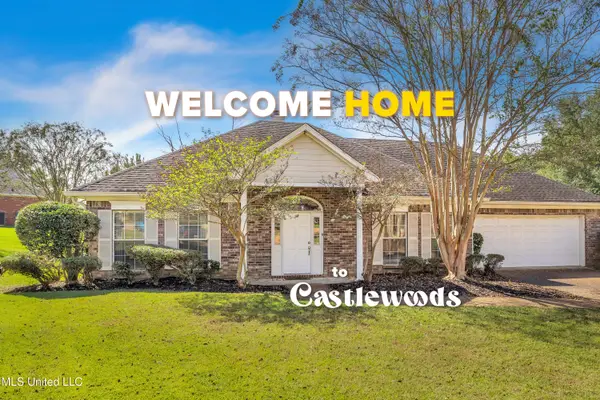 $272,000Active3 beds 2 baths1,758 sq. ft.
$272,000Active3 beds 2 baths1,758 sq. ft.405 Overland Cove, Brandon, MS 39047
MLS# 4129862Listed by: REAL BROKER - New
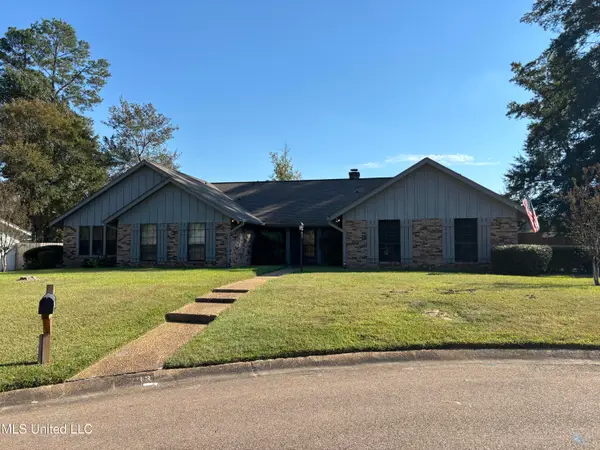 $305,500Active4 beds 2 baths2,387 sq. ft.
$305,500Active4 beds 2 baths2,387 sq. ft.233 Greenfield Place, Brandon, MS 39047
MLS# 4129836Listed by: TURN KEY PROPERTIES, LLC - New
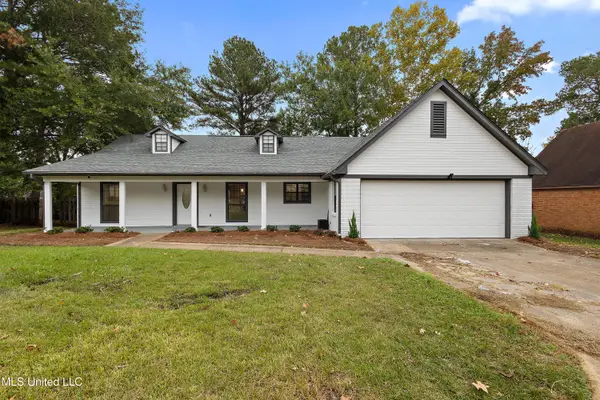 $245,000Active3 beds 2 baths1,475 sq. ft.
$245,000Active3 beds 2 baths1,475 sq. ft.26 Rockford Court, Brandon, MS 39042
MLS# 4129839Listed by: ARX POINT REALTY, LLC - New
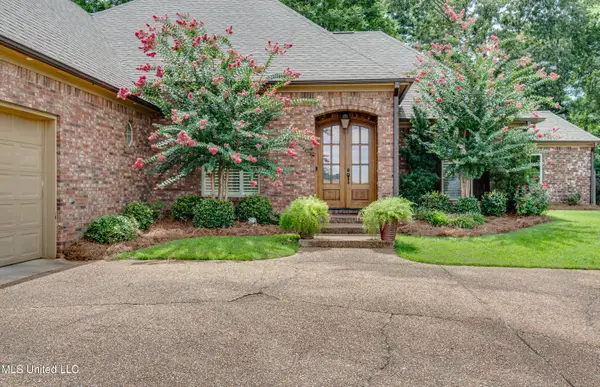 $380,000Active4 beds 3 baths2,449 sq. ft.
$380,000Active4 beds 3 baths2,449 sq. ft.425 Turtle Lane, Brandon, MS 39047
MLS# 4129791Listed by: BHHS GATEWAY REAL ESTATE - New
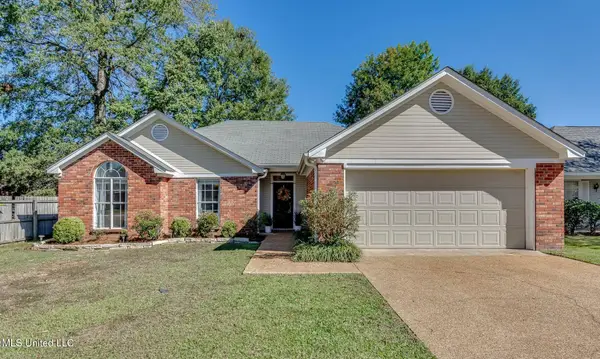 $242,000Active3 beds 2 baths1,364 sq. ft.
$242,000Active3 beds 2 baths1,364 sq. ft.553 Acorn Lane, Brandon, MS 39047
MLS# 4129788Listed by: HOMETOWN PROPERTY GROUP - New
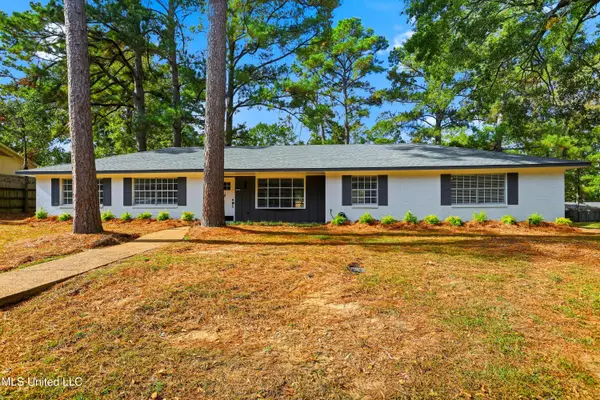 $249,999Active3 beds 2 baths1,675 sq. ft.
$249,999Active3 beds 2 baths1,675 sq. ft.33 Pebble Hill Drive, Brandon, MS 39042
MLS# 4129734Listed by: HARPER HOMES REAL ESTATE LLC - New
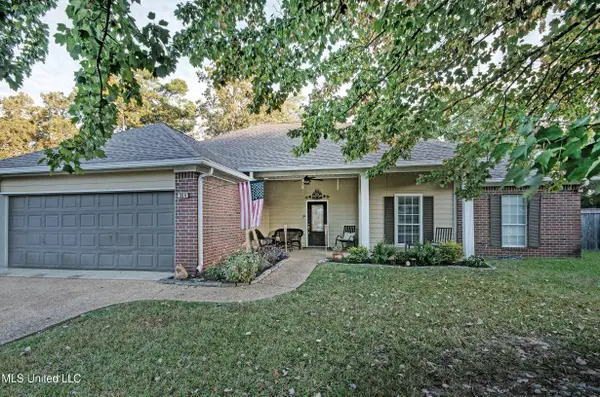 $289,000Active4 beds 2 baths1,875 sq. ft.
$289,000Active4 beds 2 baths1,875 sq. ft.304 Wood Duck Circle, Brandon, MS 39047
MLS# 4129738Listed by: TRIFECTA REAL ESTATE, LLC - New
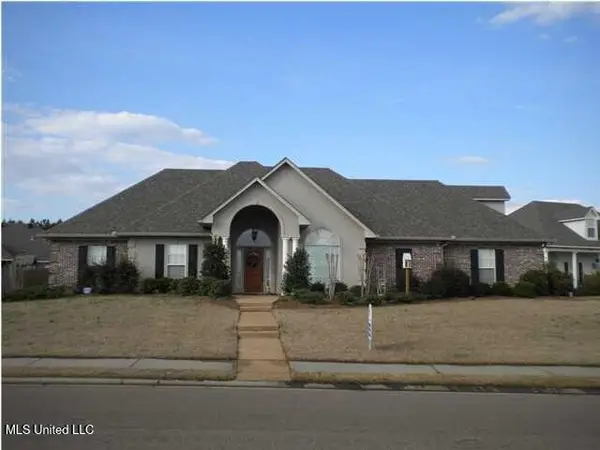 $365,000Active5 beds 2 baths2,400 sq. ft.
$365,000Active5 beds 2 baths2,400 sq. ft.2008 Brookstone Place, Brandon, MS 39042
MLS# 4129700Listed by: NEXTHOME REALTY EXPERIENCE - New
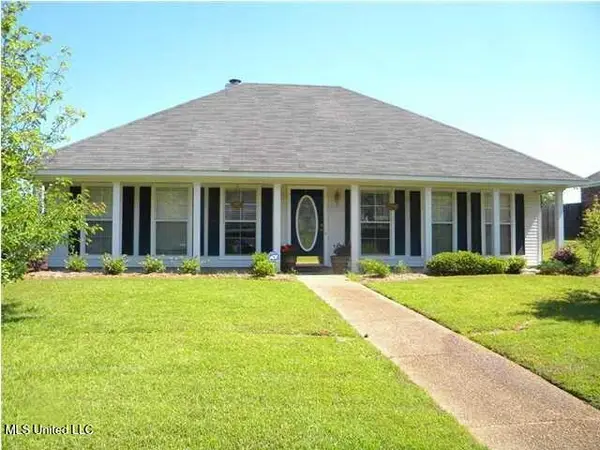 $256,000Active3 beds 2 baths1,547 sq. ft.
$256,000Active3 beds 2 baths1,547 sq. ft.2046 S Cobblestone Cove, Brandon, MS 39042
MLS# 4129701Listed by: NEXTHOME REALTY EXPERIENCE
